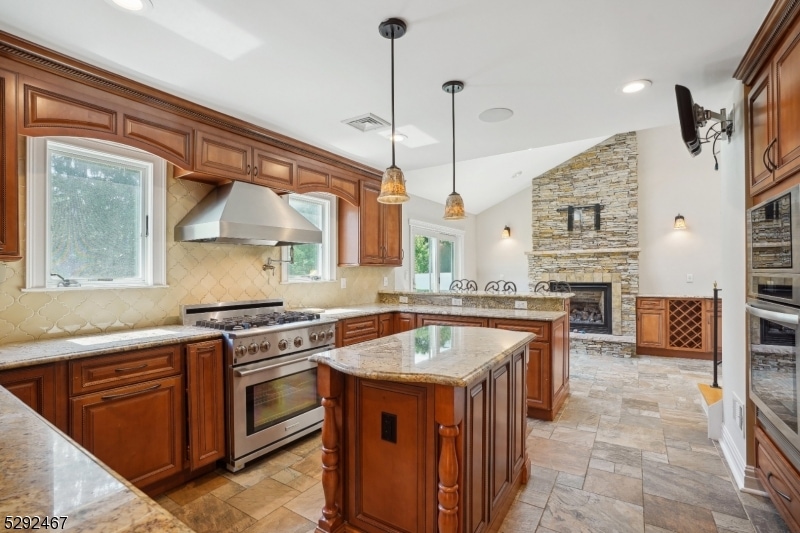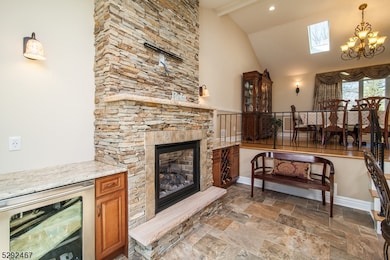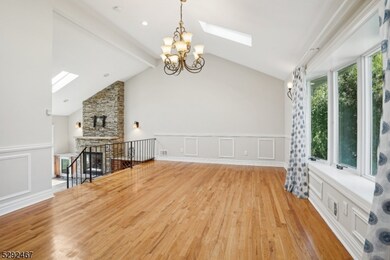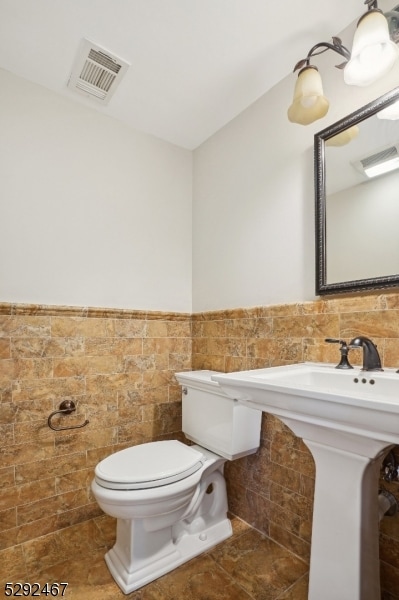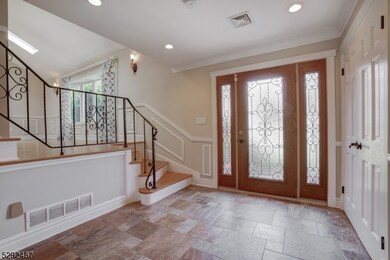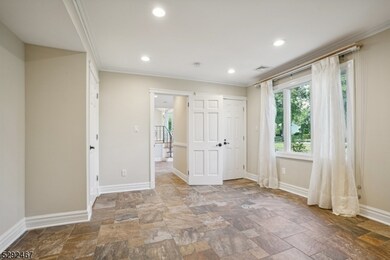9 Ivy Ln Parsippany, NJ 07054
Parsippany NeighborhoodHighlights
- Fireplace in Kitchen
- Cathedral Ceiling
- Den
- Lake Hiawatha Elementary School Rated A-
- Wood Flooring
- Thermal Windows
About This Home
Must see features -.Gorgeous Landscaping welcomes you with curb appeal - Columns & a beautiful front door bring you to an open foyer - Raised Llving & dining area has bow window & vaulted ceiling. - Granite & stainless steel custom chefs Kitchen - Prof. grade Electrolux 6 burner stove & chimney Hood - Pot filler- Microwave & wall oven - Backsplash - center Island with raised breakfast bar- wine rack - Stacked stone hearth & gas fireplace - Family room has 5.1 surround sound - 4 panel French door to patio & huge parklike fenced in backyard. Den or 5th bedroom - powder room - Second level offers Master bedroom with ensuite & walk in. 3 additional bedrooms with ceiling fan/lights -Tastefully updated baths. Freshly painted, hardwood floors, chair rail, moldings, skylights, recessed LED lighting, sconces (Wi-Fi enabled) & stereo speakers - 200 Amp Elec. Cat 6 wiring ready for security cameras - Cozy den in the basement - 2 Car garage has additional storage room. Quiet yet convenient location - Walk to high school or NY bus. Tenant responsible for the first $150 in repairs per occurrence. Landlord will consider a small pet .Pictures prior to current tenant. Available for August Occupancy.
Home Details
Home Type
- Single Family
Est. Annual Taxes
- $13,037
Year Built
- Built in 1969
Lot Details
- 0.38 Acre Lot
- Level Lot
Parking
- 2 Car Attached Garage
- Garage Door Opener
Home Design
- Tile
Interior Spaces
- 2,336 Sq Ft Home
- 2-Story Property
- Cathedral Ceiling
- Skylights
- Thermal Windows
- Blinds
- Entrance Foyer
- Combination Dining and Living Room
- Den
- Utility Room
- Wood Flooring
Kitchen
- Eat-In Kitchen
- Breakfast Bar
- Gas Oven or Range
- Recirculated Exhaust Fan
- Microwave
- Dishwasher
- Kitchen Island
- Fireplace in Kitchen
Bedrooms and Bathrooms
- 5 Bedrooms
- Primary bedroom located on third floor
- Walk-In Closet
- Powder Room
Laundry
- Laundry Room
- Dryer
- Washer
Finished Basement
- Partial Basement
- Garage Access
Home Security
- Storm Doors
- Fire and Smoke Detector
Outdoor Features
- Patio
Schools
- Lkhiawatha Elementary School
- Central Middle School
- Parsippany High School
Utilities
- Forced Air Heating and Cooling System
- One Cooling System Mounted To A Wall/Window
- Standard Electricity
- Gas Water Heater
Community Details
- Limit on the number of pets
- Pet Size Limit
Listing and Financial Details
- Tenant pays for cable t.v., electric, gas, maintenance-lawn, sewer, snow removal, water
- Assessor Parcel Number 2329-00710-0000-00012-0000-
Map
Source: Garden State MLS
MLS Number: 3964776
APN: 29-00710-0000-00012
- 12 Farrand Dr
- 22 Farrand Dr
- 115 Cardigan Ct
- 56 Albert Ct Unit 56
- 18 Gordon Cir Unit 18
- 9 Gordon Cir Unit 9
- 3 Woodhaven Rd
- 426 Vail Rd
- 47 Lincoln Gardens
- 25 Sandalwood Dr
- 25 Ferndale Dr
- 18 Nokomis Ave
- 17 Rockaway Blvd
- 167 Lake Shore Dr
- 17 New England Dr
- 61 Norman Ave
- 65 Norman Ave
- 2 Euclid Terrace
- 15 Seminole Ave
- 49 Dacotah Ave
