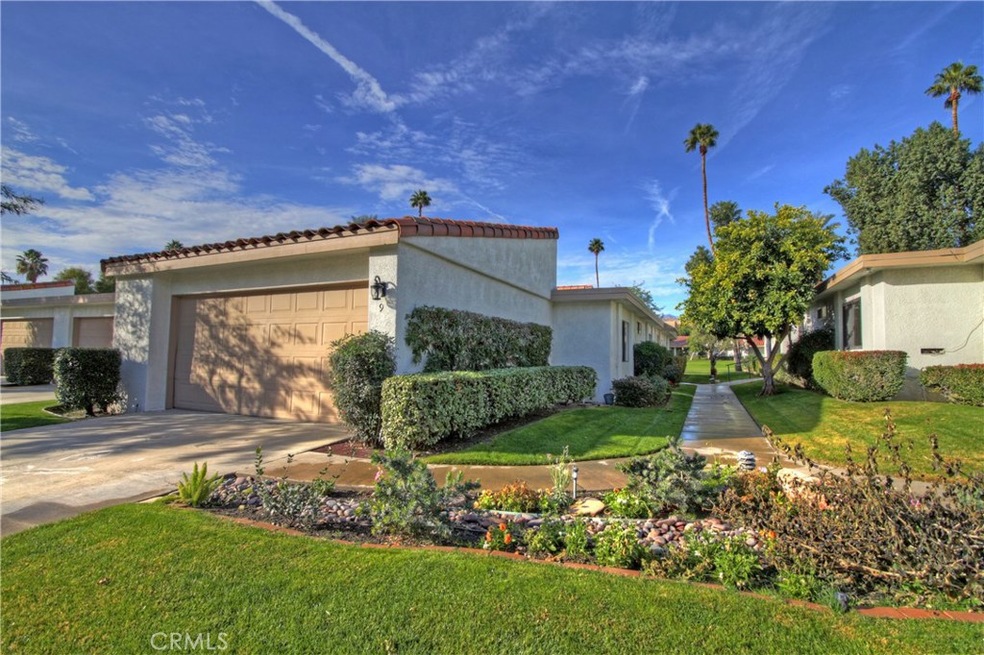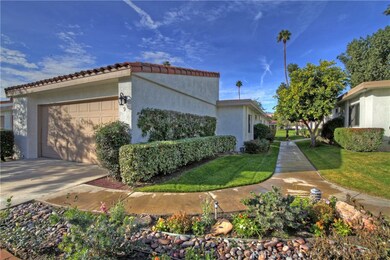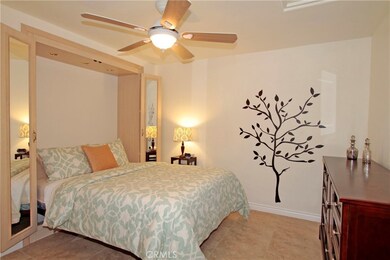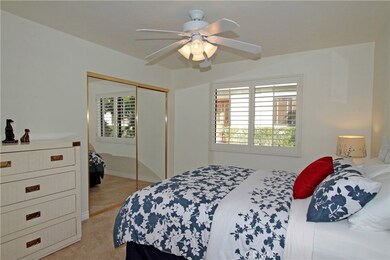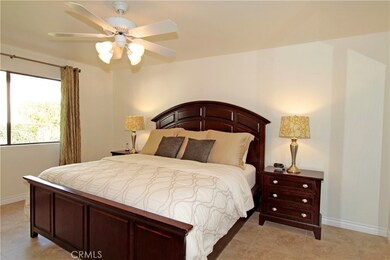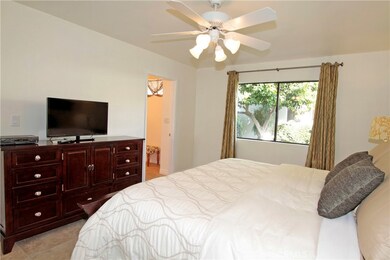
9 Juan Carlos Dr Rancho Mirage, CA 92270
Estimated Value: $530,000 - $649,000
Highlights
- On Golf Course
- Fitness Center
- In Ground Pool
- James Earl Carter Elementary School Rated A-
- 24-Hour Security
- Primary Bedroom Suite
About This Home
As of November 2017This 3 bedroom 2 bath condominium is bright and shiny! With tile flooring throughout, this spacious property has a beautiful western facing back patio overlooking the mountains and North 5th fairway of Rancho Las Palmas Country Club, a semi-private course. Warm earth tones with a splash of red creates welcoming decor in the Great Room. Snuggle into the cozy sofas to watch the large Flat Screen TV or expansive view. The partially covered patio has a dining table for 6 and cushioned chaise lounges. A gas barbecue is available for the outdoor chef to wow friends and families with his or her culinary expertise. A formal dining room that seats 6 or the outdoor casual patio table allows you to enjoy your meals inside or out. The fully appointed kitchen has a built in counter space with bar stools to enjoy a drink or quick snack. The master bedroom has a king size bed and flat screen TV, and the en-suite provides a walk in shower.
Both the 2nd and 3rd bedroom offer queen size beds with a shower/tub combination in the guest bathroom. Just a few steps away from the community pool and spa, this home offers beautiful views and amenities.
Last Agent to Sell the Property
Joaquin Murguia
MARKETORDER FINANCIAL SERVICES License #02024510 Listed on: 09/22/2017
Property Details
Home Type
- Condominium
Est. Annual Taxes
- $5,172
Year Built
- Built in 1978
Lot Details
- On Golf Course
- 1 Common Wall
HOA Fees
Parking
- 2 Car Garage
- Parking Available
- Automatic Gate
Property Views
- Golf Course
- Mountain
Home Design
- Turnkey
- Slab Foundation
- Fire Rated Drywall
- Common Roof
Interior Spaces
- 1,621 Sq Ft Home
- 1-Story Property
- Furnished
- Built-In Features
- Family Room
- Pest Guard System
Kitchen
- Built-In Range
- Microwave
- Dishwasher
- Granite Countertops
- Disposal
Bedrooms and Bathrooms
- 3 Main Level Bedrooms
- Primary Bedroom Suite
- 2 Full Bathrooms
Laundry
- Laundry Room
- Dryer
- Washer
Pool
- In Ground Pool
- Heated Spa
- Gas Heated Pool
- Fence Around Pool
Outdoor Features
- Covered patio or porch
- Outdoor Grill
Utilities
- Central Heating and Cooling System
- Heating System Uses Natural Gas
- Underground Utilities
- Natural Gas Connected
- Gas Water Heater
- Cable TV Available
Listing and Financial Details
- Tax Lot 1
- Tax Tract Number 7251
- Assessor Parcel Number 682276008
Community Details
Overview
- Rancho Las Palmas HOA, Phone Number (760) 346-1161
- Maintained Community
Amenities
- Clubhouse
- Laundry Facilities
Recreation
- Golf Course Community
- Tennis Courts
- Fitness Center
- Community Pool
- Community Spa
Security
- 24-Hour Security
- Resident Manager or Management On Site
- Card or Code Access
- Carbon Monoxide Detectors
Ownership History
Purchase Details
Home Financials for this Owner
Home Financials are based on the most recent Mortgage that was taken out on this home.Purchase Details
Home Financials for this Owner
Home Financials are based on the most recent Mortgage that was taken out on this home.Purchase Details
Purchase Details
Home Financials for this Owner
Home Financials are based on the most recent Mortgage that was taken out on this home.Purchase Details
Purchase Details
Home Financials for this Owner
Home Financials are based on the most recent Mortgage that was taken out on this home.Purchase Details
Home Financials for this Owner
Home Financials are based on the most recent Mortgage that was taken out on this home.Purchase Details
Similar Homes in the area
Home Values in the Area
Average Home Value in this Area
Purchase History
| Date | Buyer | Sale Price | Title Company |
|---|---|---|---|
| Jackson Dustin | $340,000 | Lawyers Title Company | |
| Misgen Erin C | $280,000 | Fidelity Natl Title Ins Co | |
| Havins Marcus | -- | Lawyers Title Sd | |
| Havins Marcus | $311,000 | Lawyers Title Sd | |
| Havins Norman L | -- | Accommodation | |
| Havins Norman L | -- | -- | |
| Havins Norman L | -- | Fidelity National Title Co | |
| Havins Norman L | $75,000 | Old Republic Title Company |
Mortgage History
| Date | Status | Borrower | Loan Amount |
|---|---|---|---|
| Previous Owner | Misgen Erin C | $210,000 | |
| Previous Owner | Havins Marcus | $180,000 | |
| Previous Owner | Havins Norman L | $75,000 | |
| Previous Owner | Havins Norman L | $40,000 |
Property History
| Date | Event | Price | Change | Sq Ft Price |
|---|---|---|---|---|
| 11/15/2017 11/15/17 | Sold | $340,000 | -2.8% | $210 / Sq Ft |
| 09/22/2017 09/22/17 | For Sale | $349,900 | +25.0% | $216 / Sq Ft |
| 07/10/2013 07/10/13 | Sold | $280,000 | -1.8% | $173 / Sq Ft |
| 06/02/2013 06/02/13 | Pending | -- | -- | -- |
| 04/25/2013 04/25/13 | Price Changed | $285,000 | -4.2% | $176 / Sq Ft |
| 01/28/2013 01/28/13 | Price Changed | $297,500 | -6.7% | $184 / Sq Ft |
| 12/03/2012 12/03/12 | For Sale | $319,000 | -- | $197 / Sq Ft |
Tax History Compared to Growth
Tax History
| Year | Tax Paid | Tax Assessment Tax Assessment Total Assessment is a certain percentage of the fair market value that is determined by local assessors to be the total taxable value of land and additions on the property. | Land | Improvement |
|---|---|---|---|---|
| 2023 | $5,172 | $371,836 | $130,141 | $241,695 |
| 2022 | $4,932 | $364,546 | $127,590 | $236,956 |
| 2021 | $4,819 | $357,399 | $125,089 | $232,310 |
| 2020 | $4,735 | $353,735 | $123,807 | $229,928 |
| 2019 | $4,650 | $346,800 | $121,380 | $225,420 |
| 2018 | $4,568 | $340,000 | $119,000 | $221,000 |
| 2017 | $4,026 | $295,746 | $103,511 | $192,235 |
| 2016 | $3,936 | $289,948 | $101,482 | $188,466 |
| 2015 | $3,950 | $285,594 | $99,958 | $185,636 |
| 2014 | $3,890 | $280,000 | $98,000 | $182,000 |
Agents Affiliated with this Home
-

Seller's Agent in 2017
Joaquin Murguia
MARKETORDER FINANCIAL SERVICES
(760) 861-0149
4 in this area
9 Total Sales
-
John Jay

Buyer's Agent in 2017
John Jay
Bennion Deville Homes
(760) 578-7541
77 in this area
144 Total Sales
-
M
Seller's Agent in 2013
Mark Goldman
Keller Williams Luxury Homes
-
N
Buyer's Agent in 2013
NonMember AgentDefault
NonMember OfficeDefault
Map
Source: California Regional Multiple Listing Service (CRMLS)
MLS Number: CV17219808
APN: 682-276-008
- 9 Juan Carlos Dr
- 7 Juan Carlos Dr
- 3 Juan Carlos Dr
- 5 Juan Carlos Dr
- 11 Juan Carlos Dr Unit 722
- 1 Juan Carlos Dr
- 7 Juan Carlos St
- 15 Juan Carlos Dr
- 17 Juan Carlos Dr
- 3 Juan Carlos St
- 19 Juan Carlos Dr
- 21 Juan Carlos Dr
- 23 Juan Carlos St
- 23 Juan Carlos Dr
- 25 Juan Carlos St
- 37 Leon Way
- 27 Juan Carlos Dr
- 33 Leon Way
- 25 Leon Way
- 35 Leon Way
