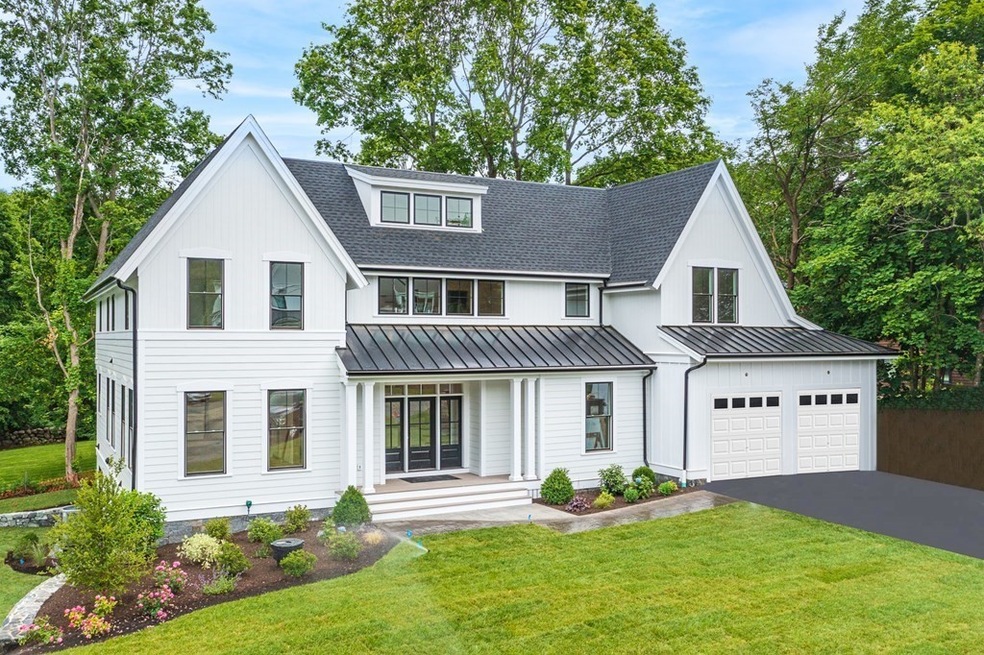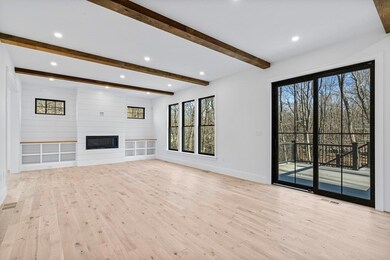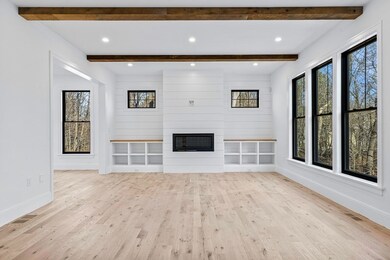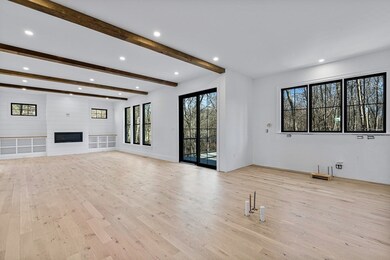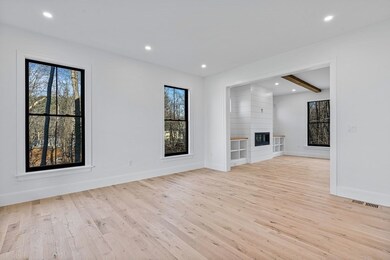
9 Kay Tiffany Way Unit Lot E Lexington, MA 02421
North Lexington NeighborhoodEstimated Value: $2,958,000 - $3,943,000
Highlights
- Golf Course Community
- Medical Services
- Custom Closet System
- Joseph Estabrook Elementary School Rated A+
- Open Floorplan
- Landscaped Professionally
About This Home
As of October 2022NEW CONSTRUCTION home in beautiful 5 lot subdivision abutting the bike trail & conservation! Must see this fabulous custom designed contemporary farmhouse w/ 2 car garage! This newly constructed 6 bedroom 6 bath home by premiere local builder is one of a kind and offers space and style like no other! The moment you enter this home you will feel the quality and appreciate the unique craftsmanship. Open concept main level featuring a stunning kitchen with 9' island, Wolf/ Sub Zero appliances, oversized black windows with white facings on the inside, wide-plank character grade white oak floors, w/ a sleek contemporary staircase, a family room off kitchen & floor to ceiling gas fireplace, first floor optional 7th bedroom or office area w/ adj bath. The 2nd floor features an owners suite w/ huge walk in closets & stunning high end bath with tile shower and soaking tub, plus 4 addl. bedrooms. Third floor incl. addl. bedroom & full bath! A must see.
Home Details
Home Type
- Single Family
Est. Annual Taxes
- $38,512
Year Built
- Built in 2022
Lot Details
- 0.36 Acre Lot
- Near Conservation Area
- Landscaped Professionally
- Sprinkler System
- Property is zoned 0000
Parking
- 2 Car Attached Garage
- Driveway
- Open Parking
- Off-Street Parking
Home Design
- Contemporary Architecture
- Farmhouse Style Home
- Frame Construction
- Shingle Roof
- Concrete Perimeter Foundation
Interior Spaces
- 6,240 Sq Ft Home
- Open Floorplan
- Central Vacuum
- Beamed Ceilings
- Cathedral Ceiling
- Recessed Lighting
- Decorative Lighting
- Insulated Windows
- Window Screens
- Insulated Doors
- Entrance Foyer
- Family Room with Fireplace
- Dining Area
- Home Office
- Bonus Room
- Wood Flooring
- Home Security System
- Laundry on upper level
- Finished Basement
Kitchen
- Breakfast Bar
- Oven
- Stove
- Range with Range Hood
- Dishwasher
- Kitchen Island
- Disposal
Bedrooms and Bathrooms
- 6 Bedrooms
- Primary bedroom located on second floor
- Custom Closet System
- Walk-In Closet
- 6 Full Bathrooms
- Dual Vanity Sinks in Primary Bathroom
Outdoor Features
- Deck
- Porch
Location
- Property is near public transit
- Property is near schools
Schools
- Estabrook Elementary School
- Diamond Middle School
- LHS High School
Utilities
- Central Heating and Cooling System
- Natural Gas Connected
- Propane Water Heater
Listing and Financial Details
- Assessor Parcel Number 5168555
Community Details
Amenities
- Medical Services
- Shops
- Coin Laundry
Recreation
- Golf Course Community
- Tennis Courts
- Community Pool
- Park
- Jogging Path
- Bike Trail
Similar Homes in Lexington, MA
Home Values in the Area
Average Home Value in this Area
Mortgage History
| Date | Status | Borrower | Loan Amount |
|---|---|---|---|
| Closed | Wang Xianofei | $1,680,000 |
Property History
| Date | Event | Price | Change | Sq Ft Price |
|---|---|---|---|---|
| 10/28/2022 10/28/22 | Sold | $2,800,000 | -1.7% | $449 / Sq Ft |
| 08/31/2022 08/31/22 | Pending | -- | -- | -- |
| 06/22/2022 06/22/22 | For Sale | $2,849,000 | -- | $457 / Sq Ft |
Tax History Compared to Growth
Tax History
| Year | Tax Paid | Tax Assessment Tax Assessment Total Assessment is a certain percentage of the fair market value that is determined by local assessors to be the total taxable value of land and additions on the property. | Land | Improvement |
|---|---|---|---|---|
| 2025 | $38,512 | $3,149,000 | $1,073,000 | $2,076,000 |
| 2024 | $37,326 | $3,047,000 | $1,022,000 | $2,025,000 |
| 2023 | $24,258 | $1,866,000 | $929,000 | $937,000 |
| 2022 | $11,647 | $844,000 | $844,000 | $0 |
Agents Affiliated with this Home
-
Kim Covino

Seller's Agent in 2022
Kim Covino
Compass
(781) 249-3854
1 in this area
428 Total Sales
-
Dan Li

Buyer's Agent in 2022
Dan Li
Keller Williams Realty
(617) 855-5121
4 in this area
182 Total Sales
Map
Source: MLS Property Information Network (MLS PIN)
MLS Number: 73001849
APN: LEXI M:0072 L:00480E
