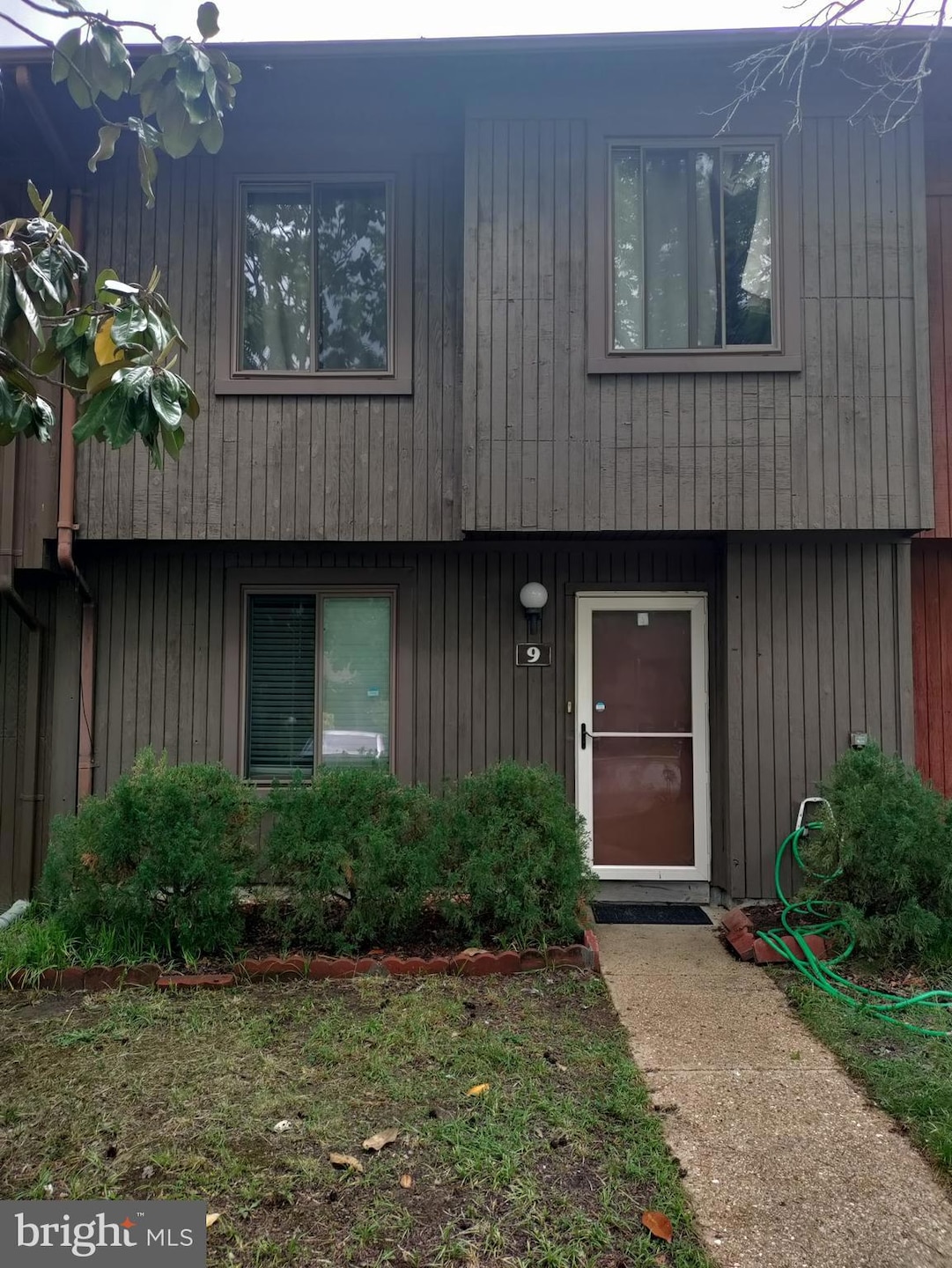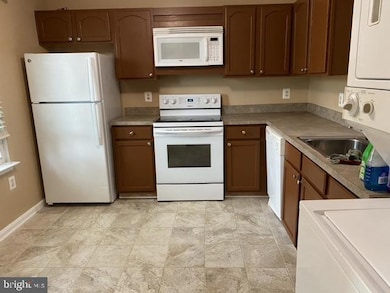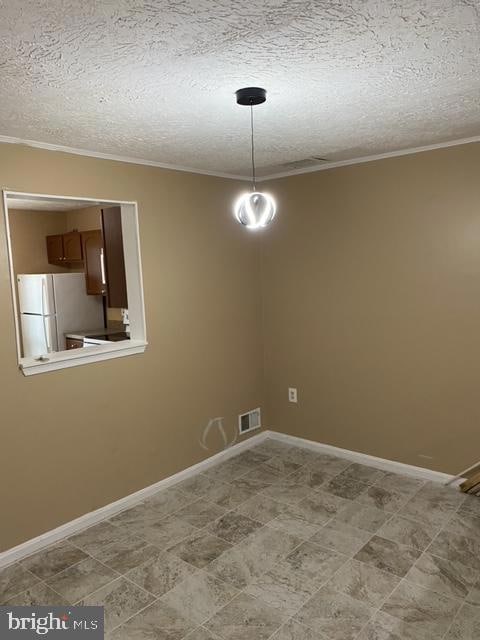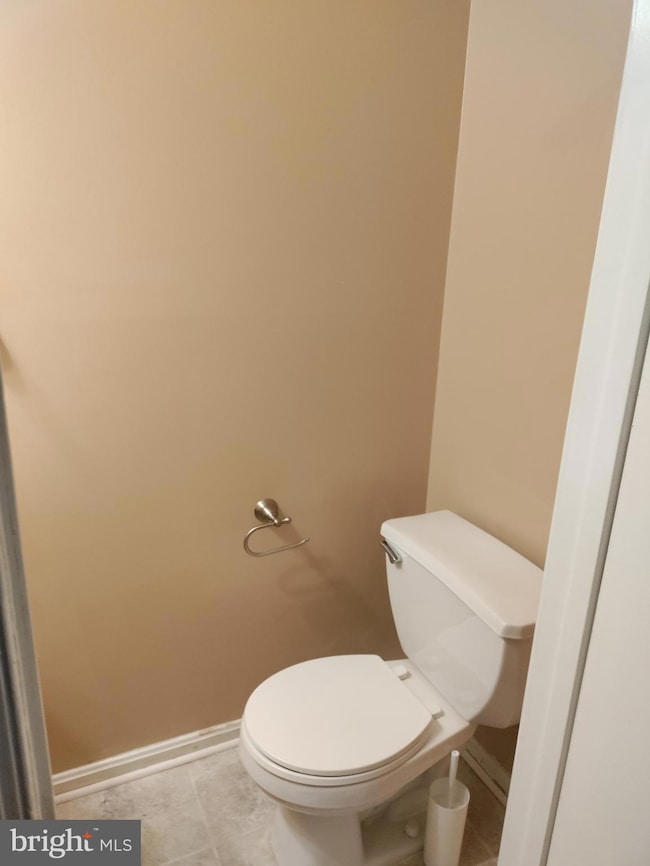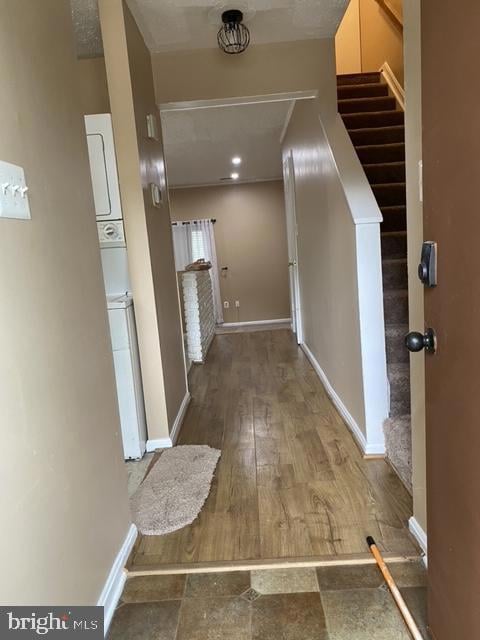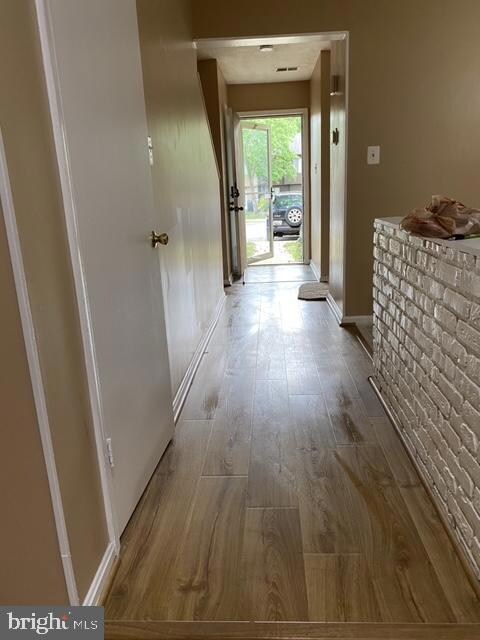
9 Keepsake Place Waldorf, MD 20602
Saint Charles NeighborhoodHighlights
- Traditional Architecture
- Community Pool
- Level Entry For Accessibility
- Attic
- Recessed Lighting
- Shed
About This Home
As of August 2024Price Reduction!! Introducing a meticulously renovated 3-bedrooms, 1.5 bathroom townhome nested in the heart of Waldorf. As you step through the front door, you'll be greeted by an open and inviting living space adored with new kitchen, bathroom floor, painting and plenty of lights shines. The cabinets have been newly painted.
Embrace the outdoors in the charming Wakefield Circle that surrounds this townhouse. Take leisurely stroll along the walking paths, enjoy a refreshing dip in the community pool, or unwind at the recreational community showcasing biking, tots, lake, open space, and much more.
Townhouse Details
Home Type
- Townhome
Est. Annual Taxes
- $2,845
Year Built
- Built in 1980
Lot Details
- 1,344 Sq Ft Lot
- Property is Fully Fenced
- Property is in good condition
HOA Fees
- $62 Monthly HOA Fees
Parking
- On-Street Parking
Home Design
- Traditional Architecture
- Slab Foundation
- Frame Construction
Interior Spaces
- 1,933 Sq Ft Home
- Property has 2 Levels
- Recessed Lighting
- Dining Area
- Carpet
- Attic
Kitchen
- Microwave
- Dishwasher
Bedrooms and Bathrooms
- 3 Main Level Bedrooms
Laundry
- Laundry in unit
- Stacked Washer and Dryer
Schools
- Eva Turner Elementary School
- Benjamin Stoddert Middle School
- Thomas Stone High School
Utilities
- Central Heating and Cooling System
- Heat Pump System
- Hot Water Heating System
- Electric Water Heater
Additional Features
- Level Entry For Accessibility
- Shed
Listing and Financial Details
- Assessor Parcel Number 06109918
Community Details
Overview
- Association fees include pool(s), recreation facility, snow removal
- Adams Landing Subdivision
Recreation
- Community Pool
Pet Policy
- Dogs and Cats Allowed
Ownership History
Purchase Details
Home Financials for this Owner
Home Financials are based on the most recent Mortgage that was taken out on this home.Purchase Details
Home Financials for this Owner
Home Financials are based on the most recent Mortgage that was taken out on this home.Purchase Details
Purchase Details
Purchase Details
Map
Similar Homes in Waldorf, MD
Home Values in the Area
Average Home Value in this Area
Purchase History
| Date | Type | Sale Price | Title Company |
|---|---|---|---|
| Deed | $280,000 | Milestone Title | |
| Deed | $215,000 | -- | |
| Deed | $155,000 | -- | |
| Deed | $155,000 | -- | |
| Deed | $97,900 | -- |
Mortgage History
| Date | Status | Loan Amount | Loan Type |
|---|---|---|---|
| Open | $13,746 | No Value Available | |
| Open | $274,928 | FHA | |
| Previous Owner | $204,250 | Purchase Money Mortgage | |
| Closed | -- | No Value Available |
Property History
| Date | Event | Price | Change | Sq Ft Price |
|---|---|---|---|---|
| 08/23/2024 08/23/24 | Sold | $280,000 | -3.4% | $145 / Sq Ft |
| 06/14/2024 06/14/24 | Price Changed | $290,000 | -3.3% | $150 / Sq Ft |
| 05/11/2024 05/11/24 | For Sale | $300,000 | -- | $155 / Sq Ft |
Tax History
| Year | Tax Paid | Tax Assessment Tax Assessment Total Assessment is a certain percentage of the fair market value that is determined by local assessors to be the total taxable value of land and additions on the property. | Land | Improvement |
|---|---|---|---|---|
| 2024 | $3,080 | $209,400 | $90,000 | $119,400 |
| 2023 | $2,798 | $195,833 | $0 | $0 |
| 2022 | $2,668 | $182,267 | $0 | $0 |
| 2021 | $2,343 | $168,700 | $80,000 | $88,700 |
| 2020 | $2,343 | $161,167 | $0 | $0 |
| 2019 | $2,227 | $153,633 | $0 | $0 |
| 2018 | $2,089 | $146,100 | $75,000 | $71,100 |
| 2017 | $2,005 | $140,267 | $0 | $0 |
| 2016 | -- | $134,433 | $0 | $0 |
| 2015 | $1,858 | $128,600 | $0 | $0 |
| 2014 | $1,858 | $128,600 | $0 | $0 |
Source: Bright MLS
MLS Number: MDCH2031284
APN: 06-109918
- 2340 Mail Coach Ct
- 3747 Primrose Dr
- 3753 Primrose Dr
- 2191 Neville Ct
- 2299 Vine Hill Ct
- 2761 Red Lion Place
- 3498 Sour Cherry Ct
- 2703 Red Lion Place
- 3482 Sour Cherry Ct
- 2819 Red Lion Place
- 3539 Smokethorn Ct
- 2433 Yarmouth Ct
- 4499 Leonardtown Rd
- 3415 White Fir Ct
- 2582 Sussex Ct
- 3447 Iris Place
- 2006 All Hallows Ct
- 4004 Oakley Dr
- 3453 Violet Place
- 2012 All Hallows Ct
