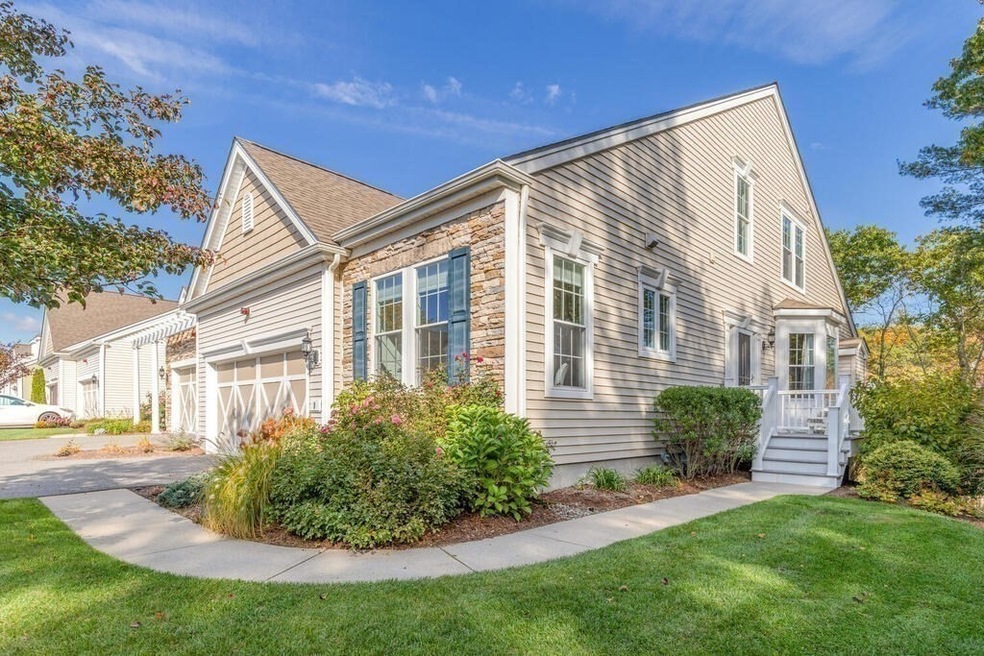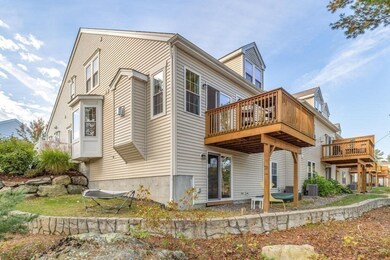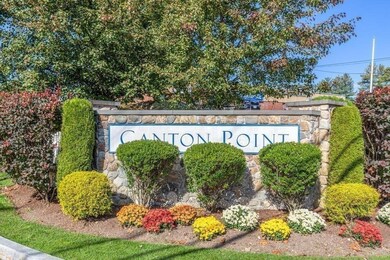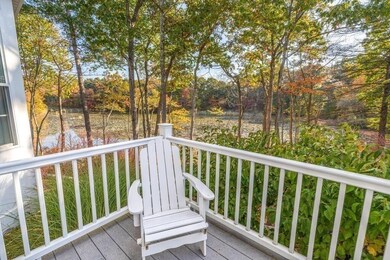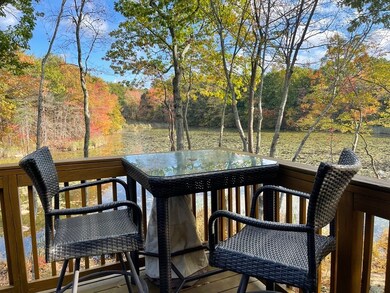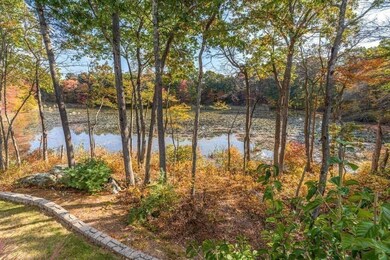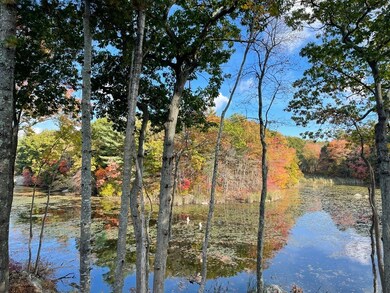
9 Kelly Way Unit 9 Canton, MA 02021
Estimated Value: $854,000 - $1,047,000
Highlights
- Custom Closet System
- Deck
- Wood Flooring
- Canton High School Rated A
- Vaulted Ceiling
- Solid Surface Countertops
About This Home
As of December 2021Surrounded by breath taking water views, this hidden GEM is located at sought after CANTON POINT .This Exceptional End Unit Town Home offers a Contemporary yet Elegant style. As you enter you are surrounded by breathtaking water views ,Cathedral two story foyer 9"ft ceilings Walls of glass w/natural light and gleaming Hardwood floors throughout! Custom Built and loaded with upgrades Rich finishes w/wainscoting and columns divide your dining rm and great rm featuring a gas fireplace and Deck w/Spectacular views and sunsets. Sun drenched eat in Kitchen with Granite and top of the line SS appliances. Retreat to desirable First Floor Master bedroom suite, spa Bath & Custom Closet and WATER VIEW! Powder rm and first floor laundry complete this level.Upper level does not disappoint with great privacy for out of town guest w/2 spacious bedrooms full bath /loft space multiple option for home office 2nd family rm. Bonus finished LL Exercise rm media rm storage and walk out to "Reservoir Pond"
Property Details
Home Type
- Condominium
Est. Annual Taxes
- $8,921
Year Built
- 2013
Lot Details
- 9
HOA Fees
- $563 per month
Parking
- 2
Interior Spaces
- Crown Molding
- Wainscoting
- Vaulted Ceiling
- Recessed Lighting
- Bay Window
- Picture Window
- Sliding Doors
- Dining Area
Kitchen
- Stainless Steel Appliances
- Solid Surface Countertops
Flooring
- Wood
- Wall to Wall Carpet
Bedrooms and Bathrooms
- Custom Closet System
- Linen Closet
- Walk-In Closet
- Double Vanity
- Bathtub with Shower
- Bathtub Includes Tile Surround
- Separate Shower
Outdoor Features
- Deck
Utilities
- 1 Cooling Zone
- 2 Heating Zones
Community Details
- Common Area
Ownership History
Purchase Details
Purchase Details
Home Financials for this Owner
Home Financials are based on the most recent Mortgage that was taken out on this home.Purchase Details
Similar Homes in Canton, MA
Home Values in the Area
Average Home Value in this Area
Purchase History
| Date | Buyer | Sale Price | Title Company |
|---|---|---|---|
| Chen Rt | -- | None Available | |
| Chen Rt | -- | None Available | |
| Chen Jianzhong | $850,000 | None Available | |
| Nason Barbara L | -- | -- | |
| Nason Barbara L | -- | -- |
Mortgage History
| Date | Status | Borrower | Loan Amount |
|---|---|---|---|
| Previous Owner | Sherman Peter | $374,000 |
Property History
| Date | Event | Price | Change | Sq Ft Price |
|---|---|---|---|---|
| 12/16/2021 12/16/21 | Sold | $850,000 | -2.9% | $292 / Sq Ft |
| 10/31/2021 10/31/21 | Pending | -- | -- | -- |
| 10/26/2021 10/26/21 | For Sale | $875,000 | -- | $300 / Sq Ft |
Tax History Compared to Growth
Tax History
| Year | Tax Paid | Tax Assessment Tax Assessment Total Assessment is a certain percentage of the fair market value that is determined by local assessors to be the total taxable value of land and additions on the property. | Land | Improvement |
|---|---|---|---|---|
| 2025 | $8,921 | $902,000 | $0 | $902,000 |
| 2024 | $8,651 | $867,700 | $0 | $867,700 |
| 2023 | $8,197 | $775,500 | $0 | $775,500 |
| 2022 | $9,199 | $810,500 | $0 | $810,500 |
| 2021 | $9,248 | $758,000 | $0 | $758,000 |
| 2020 | $9,009 | $736,600 | $0 | $736,600 |
| 2019 | $8,706 | $702,100 | $0 | $702,100 |
| 2018 | $8,082 | $650,700 | $0 | $650,700 |
| 2017 | $8,165 | $638,400 | $0 | $638,400 |
| 2016 | $7,137 | $558,000 | $0 | $558,000 |
| 2015 | $7,168 | $559,100 | $0 | $559,100 |
Agents Affiliated with this Home
-
Erica Rossman

Seller's Agent in 2021
Erica Rossman
Coldwell Banker Realty - Sharon
(781) 718-1005
4 in this area
32 Total Sales
-
Jianzhong Chen
J
Buyer's Agent in 2021
Jianzhong Chen
United Real Estate, LLC
(508) 446-7667
1 in this area
3 Total Sales
Map
Source: MLS Property Information Network (MLS PIN)
MLS Number: 72912633
APN: CANT-000077-000000-000009-000009
- 25 Kelly Way Unit 25
- 7 Edward St
- 888 Turnpike St
- 24 Randolph St
- 18 Tilden Rd
- 135 York St
- Lot 291R York St
- 307 York St
- 106 Indian Ln
- 68 Prospect St
- 45 Strawberry Ln
- 5 Red Tail Run
- 40 Strawberry Ln
- 850 Pleasant St
- 1442 Washington St
- 116 Indian Ln
- 859 Pleasant St
- 1049 Pleasant St
- 29 Sumner St
- 5 Union Ln
- 9 Kelly Way Unit 9
- 17 Kelly Way Unit 17
- 19 Kelly Way Unit 14
- 23 Kelly Way Unit 16
- 4 Kelly Way Unit 51
- 7 Kelly Way Unit 7
- 5 Kelly Way Unit 5
- 5 Kelly Way Unit 8
- 1 Kelly Way Unit 6
- 1 Kelly Way
- 8 Kelly Way Unit 53
- 8 Kelly Way Unit 8
- 8 Kelly Way
- 21 Kelly Way Unit 15
- 21 Kelly Way
- 21 Kelly Way Unit 21
- 9 Iris Ct
- 9 Iris Ct Unit 41
- 9 Iris Ct Unit 9
- 1 Iris Ct Unit 45
