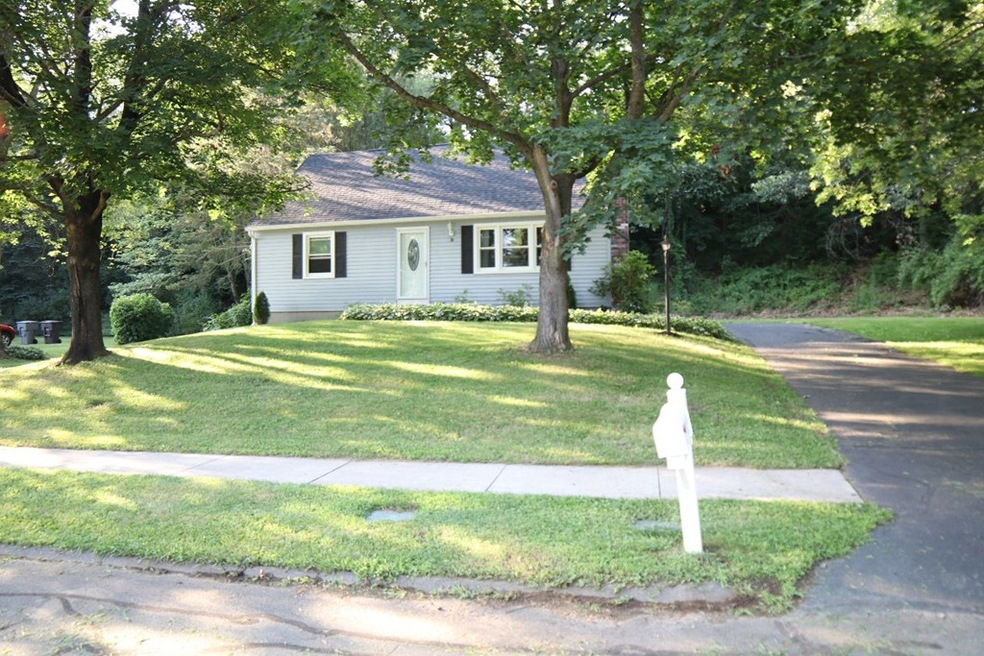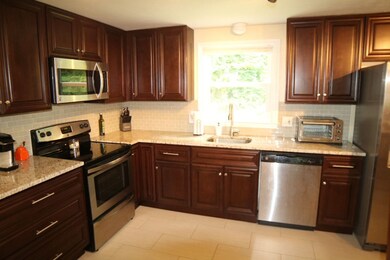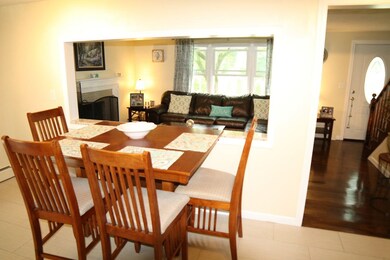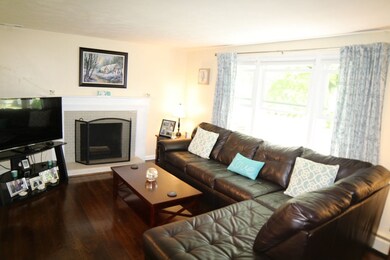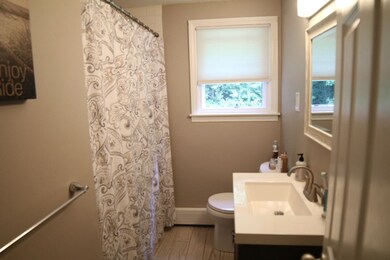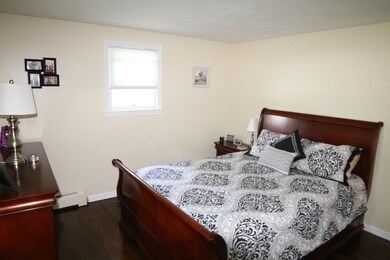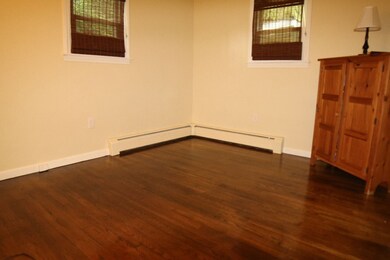
9 Kennedy Dr Enfield, CT 06082
Highlights
- Cape Cod Architecture
- 1 Fireplace
- Window Unit Cooling System
- Main Floor Primary Bedroom
- Jogging Path
- Shops
About This Home
As of February 2024Attractive 4 Bedroom Cape in Desirable Presidential Neighborhood! Home offers newer roof, insulated windows and doors, hardwood floors, updated kitchen with granite counter tops and stainless steel appliances, remodeled bathroom with newer tile flooring and so much more... Excellent location close to all area amenities.
Last Buyer's Agent
Brendan Grady
Coldwell Banker Realty
Home Details
Home Type
- Single Family
Est. Annual Taxes
- $4,338
Year Built
- Built in 1967
Lot Details
- 0.42 Acre Lot
- Property is zoned R44
Home Design
- Cape Cod Architecture
- Frame Construction
- Shingle Roof
- Concrete Perimeter Foundation
Interior Spaces
- 1,296 Sq Ft Home
- 1 Fireplace
Bedrooms and Bathrooms
- 4 Bedrooms
- Primary Bedroom on Main
- 1 Full Bathroom
Basement
- Basement Fills Entire Space Under The House
- Block Basement Construction
- Laundry in Basement
Parking
- 4 Car Parking Spaces
- Driveway
- Open Parking
Utilities
- Window Unit Cooling System
- Baseboard Heating
Additional Features
- Outdoor Storage
- Property is near schools
Community Details
Amenities
- Shops
Recreation
- Jogging Path
Ownership History
Purchase Details
Home Financials for this Owner
Home Financials are based on the most recent Mortgage that was taken out on this home.Purchase Details
Home Financials for this Owner
Home Financials are based on the most recent Mortgage that was taken out on this home.Purchase Details
Home Financials for this Owner
Home Financials are based on the most recent Mortgage that was taken out on this home.Purchase Details
Home Financials for this Owner
Home Financials are based on the most recent Mortgage that was taken out on this home.Purchase Details
Purchase Details
Similar Homes in Enfield, CT
Home Values in the Area
Average Home Value in this Area
Purchase History
| Date | Type | Sale Price | Title Company |
|---|---|---|---|
| Warranty Deed | $280,000 | None Available | |
| Warranty Deed | $179,000 | -- | |
| Warranty Deed | $167,000 | -- | |
| Warranty Deed | $122,500 | -- | |
| Quit Claim Deed | -- | -- | |
| Warranty Deed | $113,900 | -- |
Mortgage History
| Date | Status | Loan Amount | Loan Type |
|---|---|---|---|
| Open | $252,000 | Purchase Money Mortgage | |
| Previous Owner | $175,757 | FHA | |
| Previous Owner | $13,800 | Stand Alone Second |
Property History
| Date | Event | Price | Change | Sq Ft Price |
|---|---|---|---|---|
| 02/09/2024 02/09/24 | Sold | $280,000 | +1.9% | $216 / Sq Ft |
| 12/23/2023 12/23/23 | Pending | -- | -- | -- |
| 12/17/2023 12/17/23 | Price Changed | $274,900 | -1.8% | $212 / Sq Ft |
| 12/11/2023 12/11/23 | Price Changed | $280,000 | -1.8% | $216 / Sq Ft |
| 12/01/2023 12/01/23 | For Sale | $285,000 | +59.2% | $220 / Sq Ft |
| 09/29/2017 09/29/17 | Sold | $179,000 | 0.0% | $138 / Sq Ft |
| 09/29/2017 09/29/17 | Sold | $179,000 | -0.5% | $138 / Sq Ft |
| 08/19/2017 08/19/17 | Pending | -- | -- | -- |
| 08/19/2017 08/19/17 | Pending | -- | -- | -- |
| 08/11/2017 08/11/17 | Price Changed | $179,900 | 0.0% | $139 / Sq Ft |
| 08/10/2017 08/10/17 | Price Changed | $179,900 | -5.3% | $139 / Sq Ft |
| 07/19/2017 07/19/17 | For Sale | $189,900 | +13.7% | $147 / Sq Ft |
| 09/18/2015 09/18/15 | Sold | $167,000 | -4.5% | $129 / Sq Ft |
| 08/03/2015 08/03/15 | Pending | -- | -- | -- |
| 06/24/2015 06/24/15 | For Sale | $174,900 | +42.8% | $135 / Sq Ft |
| 01/26/2015 01/26/15 | Sold | $122,500 | -27.9% | $95 / Sq Ft |
| 12/02/2014 12/02/14 | Pending | -- | -- | -- |
| 05/22/2014 05/22/14 | For Sale | $170,000 | -- | $131 / Sq Ft |
Tax History Compared to Growth
Tax History
| Year | Tax Paid | Tax Assessment Tax Assessment Total Assessment is a certain percentage of the fair market value that is determined by local assessors to be the total taxable value of land and additions on the property. | Land | Improvement |
|---|---|---|---|---|
| 2024 | $5,663 | $167,500 | $62,700 | $104,800 |
| 2023 | $5,128 | $152,800 | $62,700 | $90,100 |
| 2022 | $4,720 | $152,800 | $62,700 | $90,100 |
| 2021 | $4,780 | $127,220 | $54,170 | $73,050 |
| 2020 | $4,748 | $127,220 | $54,170 | $73,050 |
| 2019 | $4,741 | $127,220 | $54,170 | $73,050 |
| 2018 | $4,614 | $127,220 | $54,170 | $73,050 |
| 2017 | $4,336 | $127,220 | $54,170 | $73,050 |
| 2016 | $4,184 | $125,420 | $54,170 | $71,250 |
| 2015 | $4,056 | $125,420 | $54,170 | $71,250 |
| 2014 | $3,954 | $125,420 | $54,170 | $71,250 |
Agents Affiliated with this Home
-
Daniel Stocker

Seller's Agent in 2024
Daniel Stocker
KW Legacy Partners
(860) 817-1091
49 in this area
150 Total Sales
-
Kathryn Esser
K
Buyer's Agent in 2024
Kathryn Esser
Landmark REALTORS
7 in this area
11 Total Sales
-
Arthur Javadian
A
Seller's Agent in 2017
Arthur Javadian
Interstate Realty Group, LLC
(413) 363-7807
2 in this area
62 Total Sales
-
B
Buyer's Agent in 2017
Brendan Grady
Coldwell Banker Realty
-
Jody Cox
J
Buyer's Agent in 2017
Jody Cox
Coldwell Banker Realty
(860) 930-0681
79 in this area
252 Total Sales
-
Michele Lizee

Seller's Agent in 2015
Michele Lizee
Century 21 AllPoints Realty
(860) 559-7344
45 in this area
100 Total Sales
Map
Source: MLS Property Information Network (MLS PIN)
MLS Number: 72208960
APN: ENFI-000102-000000-000002
- 9 Wilson Ct
- 17 Salerno Dr
- 10 Salerno Dr
- 6 Salerno Dr
- 19 Powder Hill Rd
- 2 Abbewood Dr Unit 2
- 168 Abbe Rd
- 13 Oak St
- 16 Grove St
- 287 Hazard Ave
- 6 Cedar St
- 193 Webster Rd
- 31 S Meadow Ln
- 8 High Meadow Ln
- 0 Broad Brook Rd E Unit 24092963
- 46 Jackson Rd
- 270 Broadbrook Rd
- 23 Teach St
- 54 Oldefield Farms Unit 54
- 45 Neelans Rd
