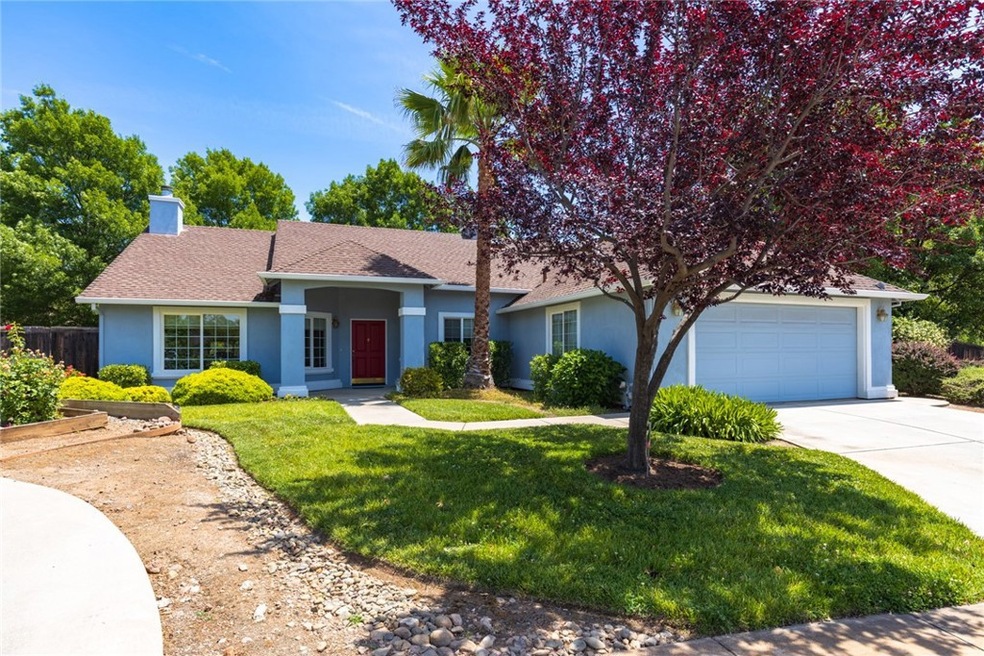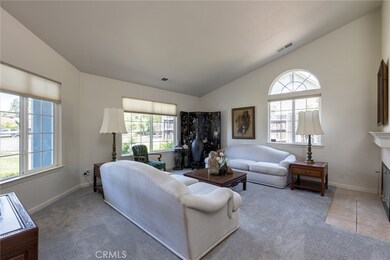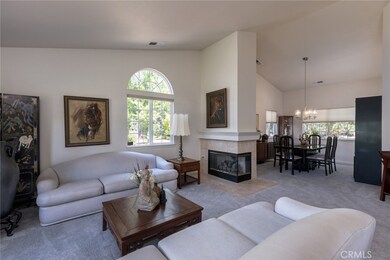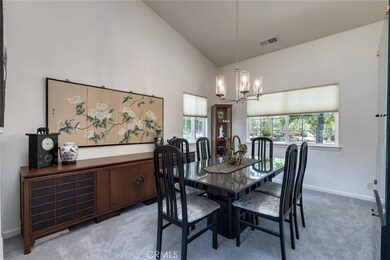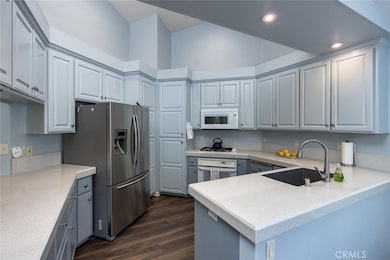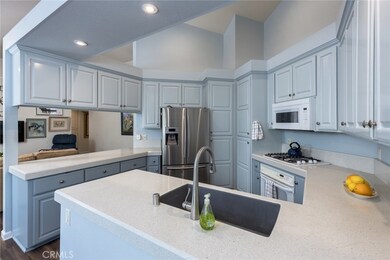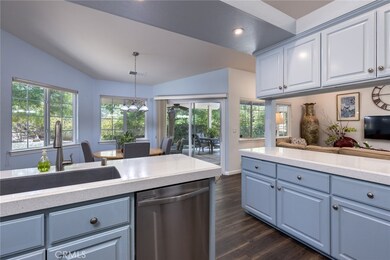
9 Kestrel Ct Chico, CA 95928
California Park NeighborhoodHighlights
- 0.39 Acre Lot
- Community Lake
- Quartz Countertops
- Sierra View Elementary School Rated A
- High Ceiling
- Neighborhood Views
About This Home
As of August 2022California Park! Tucked away in one of the most sought-after neighborhoods in Chico, this property sits on a large lot at the end of a quiet cul-de-sac backing to quiet path with a stream . Once inside you will find this home features vaulted ceilings, ample number of windows, newer carpet, a perfectly positioned gas fireplace and a spacious formal living room ideal for relaxing. Cooking will never be chore in this kitchen. It offers quartz countertops, newer laminate flooring, painted cabinets, a gas range and a breakfast nook where you can enjoy a cup of coffee. Not only that, but this home also features a family room right off the kitchen. It gives you plenty of space to watch a movie or host a game night. Kick off your shoes and decompress in the expansive master bedroom. It features private access to the backyard, dual closets, dual sinks, a walk-in shower and a soaking tub. Other amenities include separate laundry area, ceilings fans throughout, recessed lighting, large 2 car garage, spacious guest bedrooms and much more! The huge backyard is where you are going to want to soak up the sun this summer. It has a covered patio area ideal for barbequing, large trees providing just the right amount of shade and lots of room to add your own touches such as a garden or a pool! Just wait, there’s more. The neighborhood offers wonderful walking paths to walk your furry friend and beautiful lakes where you can have a picnic with a loved one. Located minutes away from Bidwell Park, come make this easy living, quiet and nice neighborhood your new home!
Last Agent to Sell the Property
Re/Max of Chico License #01140900 Listed on: 06/01/2022

Home Details
Home Type
- Single Family
Est. Annual Taxes
- $6,490
Year Built
- Built in 2001
Lot Details
- 0.39 Acre Lot
- Cul-De-Sac
- Wood Fence
- Back and Front Yard
HOA Fees
- $35 Monthly HOA Fees
Parking
- 2 Car Attached Garage
- Parking Available
- Driveway
Home Design
- Composition Roof
Interior Spaces
- 2,004 Sq Ft Home
- 1-Story Property
- High Ceiling
- Ceiling Fan
- Recessed Lighting
- Gas Fireplace
- Family Room
- Living Room with Fireplace
- Neighborhood Views
- Laundry Room
Kitchen
- Breakfast Area or Nook
- Eat-In Kitchen
- Gas Range
- Dishwasher
- Quartz Countertops
Flooring
- Laminate
- Concrete
Bedrooms and Bathrooms
- 3 Main Level Bedrooms
- 2 Full Bathrooms
- Dual Sinks
- Dual Vanity Sinks in Primary Bathroom
- Soaking Tub
- <<tubWithShowerToken>>
- Walk-in Shower
Additional Features
- Suburban Location
- Central Heating and Cooling System
Listing and Financial Details
- Tax Lot 43
- Assessor Parcel Number 018300012000
Community Details
Overview
- California Park Association, Phone Number (530) 894-0404
- Hignell HOA
- Maintained Community
- Community Lake
Amenities
- Picnic Area
Recreation
- Bike Trail
Ownership History
Purchase Details
Home Financials for this Owner
Home Financials are based on the most recent Mortgage that was taken out on this home.Purchase Details
Home Financials for this Owner
Home Financials are based on the most recent Mortgage that was taken out on this home.Purchase Details
Purchase Details
Similar Homes in Chico, CA
Home Values in the Area
Average Home Value in this Area
Purchase History
| Date | Type | Sale Price | Title Company |
|---|---|---|---|
| Grant Deed | $557,500 | New Title Company Name | |
| Grant Deed | $375,000 | Mid Valley Title & Escrow Co | |
| Gift Deed | -- | None Available | |
| Grant Deed | $207,000 | Mid Valley Title |
Mortgage History
| Date | Status | Loan Amount | Loan Type |
|---|---|---|---|
| Open | $501,750 | New Conventional | |
| Previous Owner | $787,500 | Reverse Mortgage Home Equity Conversion Mortgage | |
| Previous Owner | $712,500 | Reverse Mortgage Home Equity Conversion Mortgage |
Property History
| Date | Event | Price | Change | Sq Ft Price |
|---|---|---|---|---|
| 08/16/2022 08/16/22 | Sold | $557,500 | -1.3% | $278 / Sq Ft |
| 06/20/2022 06/20/22 | Pending | -- | -- | -- |
| 06/01/2022 06/01/22 | For Sale | $565,000 | +50.7% | $282 / Sq Ft |
| 11/22/2013 11/22/13 | Sold | $375,000 | -2.6% | $187 / Sq Ft |
| 09/16/2013 09/16/13 | For Sale | $385,000 | -- | $192 / Sq Ft |
Tax History Compared to Growth
Tax History
| Year | Tax Paid | Tax Assessment Tax Assessment Total Assessment is a certain percentage of the fair market value that is determined by local assessors to be the total taxable value of land and additions on the property. | Land | Improvement |
|---|---|---|---|---|
| 2025 | $6,490 | $576,693 | $181,381 | $395,312 |
| 2024 | $6,490 | $565,386 | $177,825 | $387,561 |
| 2023 | $6,401 | $558,000 | $195,000 | $363,000 |
| 2022 | $5,069 | $438,841 | $150,168 | $288,673 |
| 2021 | $4,977 | $430,237 | $147,224 | $283,013 |
| 2020 | $4,989 | $425,827 | $145,715 | $280,112 |
| 2019 | $4,868 | $417,478 | $142,858 | $274,620 |
| 2018 | $4,710 | $409,293 | $140,057 | $269,236 |
| 2017 | $4,552 | $401,268 | $137,311 | $263,957 |
| 2016 | $4,162 | $393,401 | $134,619 | $258,782 |
| 2015 | $4,158 | $387,492 | $132,597 | $254,895 |
| 2014 | $4,068 | $375,000 | $130,000 | $245,000 |
Agents Affiliated with this Home
-
Brandi Laffins

Seller's Agent in 2022
Brandi Laffins
RE/MAX
(530) 321-9562
12 in this area
155 Total Sales
-
Traci Cooper

Buyer's Agent in 2022
Traci Cooper
eXp Realty of California, Inc.
(530) 520-0227
2 in this area
135 Total Sales
-
Becky Prater

Seller's Agent in 2013
Becky Prater
Platinum Partners Real Estate
(530) 520-0308
8 in this area
113 Total Sales
-
E
Buyer's Agent in 2013
Edna Fleming
Map
Source: California Regional Multiple Listing Service (CRMLS)
MLS Number: SN22116714
APN: 018-300-012-000
- 124 Echo Peak Terrace
- 121 Wawona Place
- 1349 Padova Place
- 0 Yosemite Dr
- 1104 Shumard Oak Way
- 2686 Fairfield Common
- 2619 Amanecida Common
- 9 Coolwater Commons
- 2616 Lakewest Dr
- 43 Edgewater Ct
- 5 Catalina Point Rd
- 1147 Lentil Way
- 2891 Pennyroyal Dr
- 2875 Pennyroyal Dr Unit 46
- 2932 Pennyroyal Dr
- 11 Tilden Ln
- 0 Chico Canyon Rd
- 2391 Burlingame Dr
- 10 Hidden Brooke Way
- 3185 Via Casita Place
