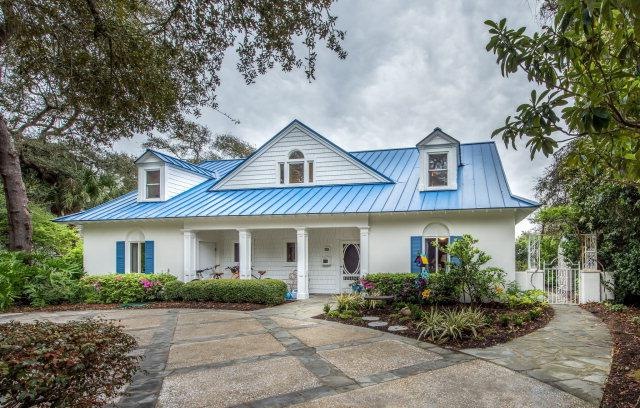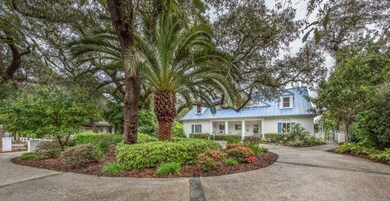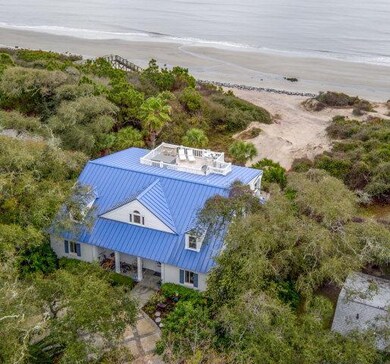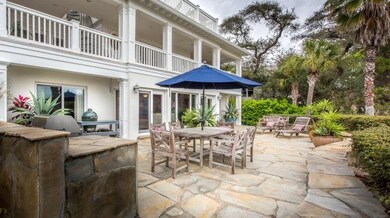
9 King Ave Jekyll Island, GA 31527
Jekyll Island NeighborhoodHighlights
- Ocean View
- Property has ocean access
- Waterfront
- Satilla Marsh Elementary School Rated A-
- Spa
- Deck
About This Home
As of August 2021THE ULTIMATE ISLAND OCEANFRONT HOME - On a quiet cul-de-sac, this well crafted 3 story Beach Cottage is one of the finest on the East Coast. Top-Notch in every way with Spanish tiled floors throughout the first floor. Granite countertops, Bosch & Subzero appliances compliment the gourmet kitchen which looks out over the open dining and living room areas to the dunes just beyond the patio. Four bedrooms, two baths & utility complete the ground floor. The 2nd floor offers up to 3 additional bedrooms, a spacious master bath, and an oceanside balcony which provides shaded seating areas overlooking the serene ocean landscape. Up the spiral staircase you will discover the very private third floor open air deck, hot tub and incredible panoramic ocean views. VIDEO LINK https://vimeo.com/159579498
Home Details
Home Type
- Single Family
Est. Annual Taxes
- $6,327
Year Built
- Built in 1960
Lot Details
- 0.29 Acre Lot
- Waterfront
- Cul-De-Sac
- Landscaped
- Sprinkler System
- Zoning described as Res Single
Home Design
- Exterior Columns
- Slab Foundation
- Fire Rated Drywall
- Metal Roof
- Stucco
Interior Spaces
- 2,742 Sq Ft Home
- 3-Story Property
- Woodwork
- Crown Molding
- Paneling
- Vaulted Ceiling
- Gas Log Fireplace
- Double Pane Windows
- Insulated Doors
- Living Room with Fireplace
- 2 Fireplaces
- Ocean Views
- Fire and Smoke Detector
- Attic
Kitchen
- Breakfast Bar
- Self-Cleaning Oven
- Cooktop
- Dishwasher
- Kitchen Island
- Disposal
Flooring
- Wood
- Tile
Bedrooms and Bathrooms
- 5 Bedrooms
- 3 Full Bathrooms
Laundry
- Dryer
- Washer
Parking
- Driveway
- Paved Parking
Eco-Friendly Details
- Energy-Efficient Windows
- Energy-Efficient Insulation
- Energy-Efficient Doors
Pool
- Spa
- Outdoor Shower
Outdoor Features
- Property has ocean access
- Deck
- Open Patio
- Outdoor Grill
Schools
- Satilla Marsh Elementary School
- Glynn Middle School
- Glynn Academy High School
Utilities
- Cooling Available
- Heat Pump System
- Phone Available
- Cable TV Available
Listing and Financial Details
- Tax Lot 6
- Assessor Parcel Number 06-00126
Community Details
Overview
- No Home Owners Association
- Jekyll Beach Subdivision
Recreation
- Community Spa
Ownership History
Purchase Details
Home Financials for this Owner
Home Financials are based on the most recent Mortgage that was taken out on this home.Purchase Details
Home Financials for this Owner
Home Financials are based on the most recent Mortgage that was taken out on this home.Purchase Details
Similar Homes in Jekyll Island, GA
Home Values in the Area
Average Home Value in this Area
Purchase History
| Date | Type | Sale Price | Title Company |
|---|---|---|---|
| Warranty Deed | $1,595,000 | -- | |
| Warranty Deed | $1,185,000 | -- | |
| Deed | $500,000 | -- |
Mortgage History
| Date | Status | Loan Amount | Loan Type |
|---|---|---|---|
| Open | $1,050,000 | New Conventional | |
| Previous Owner | $888,750 | New Conventional | |
| Previous Owner | $250,000 | New Conventional |
Property History
| Date | Event | Price | Change | Sq Ft Price |
|---|---|---|---|---|
| 08/05/2021 08/05/21 | Sold | $1,595,000 | -5.9% | $505 / Sq Ft |
| 07/06/2021 07/06/21 | Pending | -- | -- | -- |
| 03/29/2021 03/29/21 | For Sale | $1,695,000 | +43.0% | $537 / Sq Ft |
| 02/08/2017 02/08/17 | Sold | $1,185,000 | -8.5% | $432 / Sq Ft |
| 01/09/2017 01/09/17 | Pending | -- | -- | -- |
| 03/17/2016 03/17/16 | For Sale | $1,295,000 | -- | $472 / Sq Ft |
Tax History Compared to Growth
Tax History
| Year | Tax Paid | Tax Assessment Tax Assessment Total Assessment is a certain percentage of the fair market value that is determined by local assessors to be the total taxable value of land and additions on the property. | Land | Improvement |
|---|---|---|---|---|
| 2024 | $12,364 | $625,400 | $231,200 | $394,200 |
| 2023 | $12,048 | $625,400 | $231,200 | $394,200 |
| 2022 | $12,364 | $625,400 | $231,200 | $394,200 |
| 2021 | $6,457 | $499,240 | $136,000 | $363,240 |
| 2020 | $6,582 | $479,200 | $136,000 | $343,200 |
| 2019 | $6,582 | $459,160 | $136,000 | $323,160 |
| 2018 | $9,332 | $412,800 | $136,000 | $276,800 |
| 2017 | $6,801 | $304,360 | $136,000 | $168,360 |
| 2016 | $6,312 | $304,360 | $136,000 | $168,360 |
| 2015 | $6,342 | $304,360 | $136,000 | $168,360 |
| 2014 | $6,342 | $304,360 | $136,000 | $168,360 |
Agents Affiliated with this Home
-
Nadia Johnson

Seller's Agent in 2021
Nadia Johnson
DeLoach Sotheby's International Realty
(912) 771-9500
6 in this area
96 Total Sales
-
C. J. Jefferies
C
Seller's Agent in 2017
C. J. Jefferies
Jekyll Realty
(912) 635-3303
65 in this area
70 Total Sales
-
Pat Hodnett Cooper

Buyer's Agent in 2017
Pat Hodnett Cooper
BHHS Hodnett Cooper Real Estate
(912) 270-3366
2 in this area
99 Total Sales
Map
Source: Golden Isles Association of REALTORS®
MLS Number: 1577821
APN: 06-00126
- 10 King Ave
- 63 Ogden St Unit A & B
- 3 Tyler Ln
- 3 Porter Ln
- 1 Glynn Ave
- 4 Ogden St
- 1 Ogden St Unit 4
- 5 Stewart Ln
- 7 Hyde Ave
- 7 Caretta Ln
- 6 Leatherback Ln
- 192 Turtle Track Ln
- 104 Seaside Terrace
- 234 Turtle Track Ln
- 7 Loggerhead Ln
- 616 Old Plantation Rd
- 807 N Riverview Dr
- 635 Old Plantation Rd
- 636 Old Plantation Rd
- 1175 N Beachview Dr Unit 279






