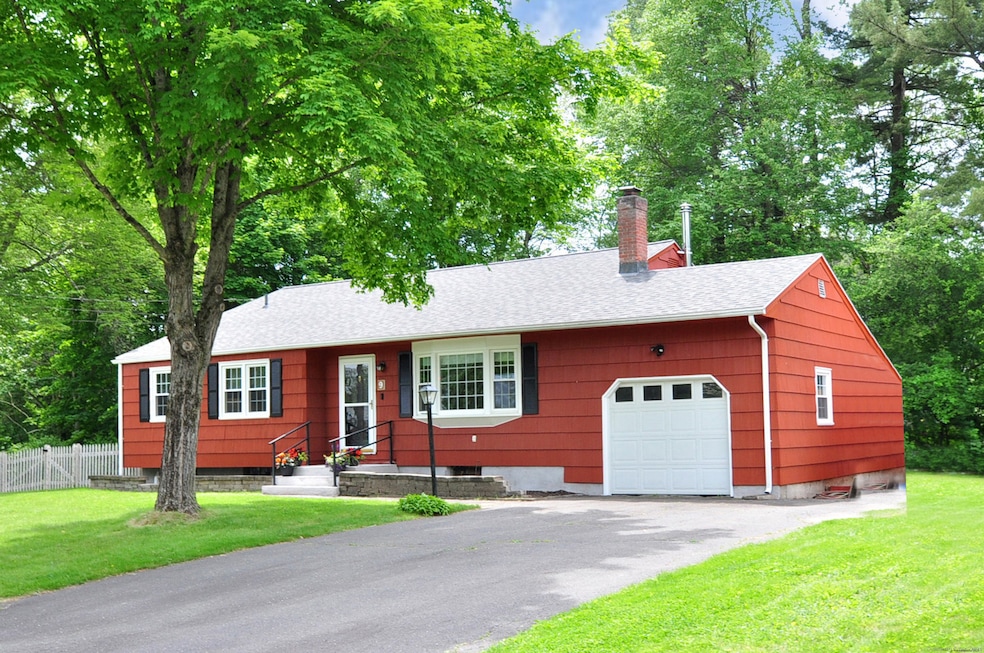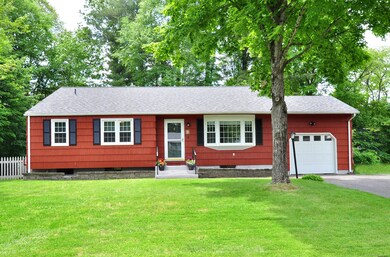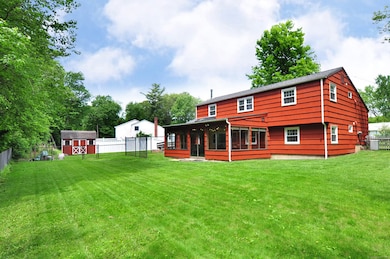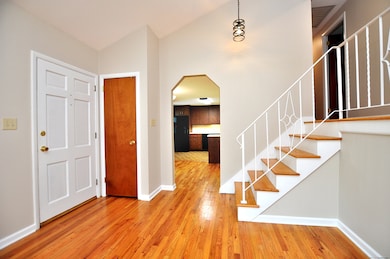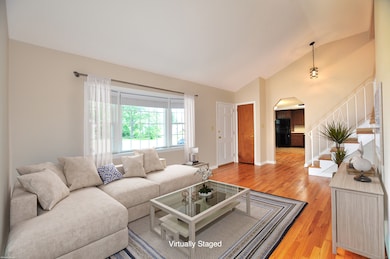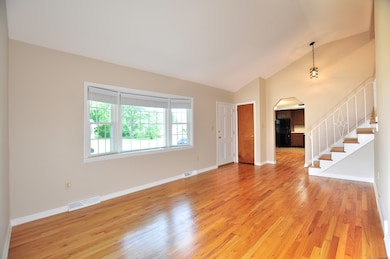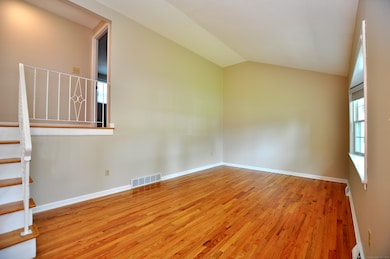
9 Kings Rd Weatogue, CT 06089
Estimated payment $2,695/month
Highlights
- Attic
- 1 Fireplace
- Central Air
- Latimer Lane School Rated A
- Property is near shops
- Wood Siding
About This Home
Welcome to this beautiful style New England split level Home. This home shows Pride of Homeownership at its BEST! This meticulously maintained home features 3 bedrooms, updated baths, kitchen with dining area, and a living room with a bay window. Light and bright, freshly painted and gleaming hardwood floors. The lower level features a family room with new carpet and a woodstove to enjoy in the chilly weather. A full bath is located on this level for your convenience plus an office or a space of your choosing. The real show stopper of this home is the 3 season room that is private and perfect for relaxing or entertaining with family and friends. Enjoy a spacious and peaceful backyard and a walkable neighborhood. Central air for your enjoyment and a new roof in 2024. Located in one of the most sought after neighborhoods in town, walkable to Latimer Lane Elementary School and the Farmington Valley Greenway Trail. Conveniently located on the Simsbury/Avon line, shopping, restaurants and more! Make an appointment today and see what this beautiful home has to offer. Welcome to 9 Kings Road!
Listing Agent
Berkshire Hathaway NE Prop. License #REB.0789599 Listed on: 06/08/2025

Home Details
Home Type
- Single Family
Est. Annual Taxes
- $6,606
Year Built
- Built in 1962
Lot Details
- 0.42 Acre Lot
- Property is zoned R-15
Parking
- 1 Car Garage
Home Design
- Split Level Home
- Concrete Foundation
- Frame Construction
- Shingle Roof
- Wood Siding
Interior Spaces
- 1 Fireplace
- Attic or Crawl Hatchway Insulated
Kitchen
- Oven or Range
- Dishwasher
Bedrooms and Bathrooms
- 3 Bedrooms
- 2 Full Bathrooms
Basement
- Partial Basement
- Laundry in Basement
Location
- Flood Zone Lot
- Property is near shops
- Property is near a golf course
Schools
- Latimer Lane Elementary School
- Henry James Middle School
- Simsbury High School
Utilities
- Central Air
- Heating System Uses Oil
- Electric Water Heater
- Fuel Tank Located in Basement
Listing and Financial Details
- Assessor Parcel Number 696321
Map
Home Values in the Area
Average Home Value in this Area
Tax History
| Year | Tax Paid | Tax Assessment Tax Assessment Total Assessment is a certain percentage of the fair market value that is determined by local assessors to be the total taxable value of land and additions on the property. | Land | Improvement |
|---|---|---|---|---|
| 2024 | $6,606 | $198,310 | $70,210 | $128,100 |
| 2023 | $6,310 | $198,310 | $70,210 | $128,100 |
| 2022 | $5,830 | $150,920 | $73,740 | $77,180 |
| 2021 | $5,830 | $150,920 | $73,740 | $77,180 |
| 2020 | $5,598 | $150,920 | $73,740 | $77,180 |
| 2019 | $5,632 | $150,920 | $73,740 | $77,180 |
| 2018 | $5,673 | $150,920 | $73,740 | $77,180 |
| 2017 | $5,242 | $135,250 | $73,730 | $61,520 |
| 2016 | $5,020 | $135,250 | $73,730 | $61,520 |
| 2015 | $5,020 | $135,250 | $73,730 | $61,520 |
| 2014 | $5,023 | $135,250 | $73,730 | $61,520 |
Property History
| Date | Event | Price | Change | Sq Ft Price |
|---|---|---|---|---|
| 06/15/2025 06/15/25 | Pending | -- | -- | -- |
| 06/12/2025 06/12/25 | For Sale | $384,900 | -- | $244 / Sq Ft |
Purchase History
| Date | Type | Sale Price | Title Company |
|---|---|---|---|
| Warranty Deed | $146,900 | -- | |
| Warranty Deed | $156,000 | -- |
Mortgage History
| Date | Status | Loan Amount | Loan Type |
|---|---|---|---|
| Open | $175,000 | Credit Line Revolving | |
| Closed | $190,000 | Stand Alone Second | |
| Closed | $50,000 | No Value Available | |
| Closed | $157,000 | No Value Available |
Similar Homes in the area
Source: SmartMLS
MLS Number: 24097424
APN: SIMS-000016F-000123-000071
- 10 Clover Ln
- 33 Deer Park Rd
- 16 Riverwalk Dr Unit 16
- 32 Knoll Ln Unit 32
- 16 Deer Park Rd
- 4 Knoll Ln
- 2 Trainor Dr
- 15 Sand Hill Rd
- 7 Tallwood Ln
- 30 Butternut Ln
- 10 Andrew Dr
- 3 Prospect Ridge
- 9 Cobtail Way
- 2 Pennington Dr
- 1 Ridgebury Rd
- 6 Mathers Crossing
- 4 Joseph Dr
- 302 Bushy Hill Rd
- 3 Ridgebury Rd
- 15 Billingsgate Dr Unit 15
