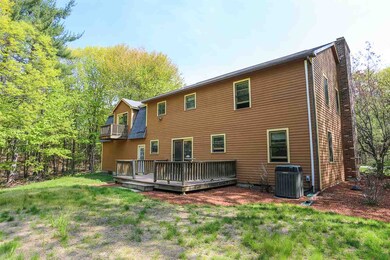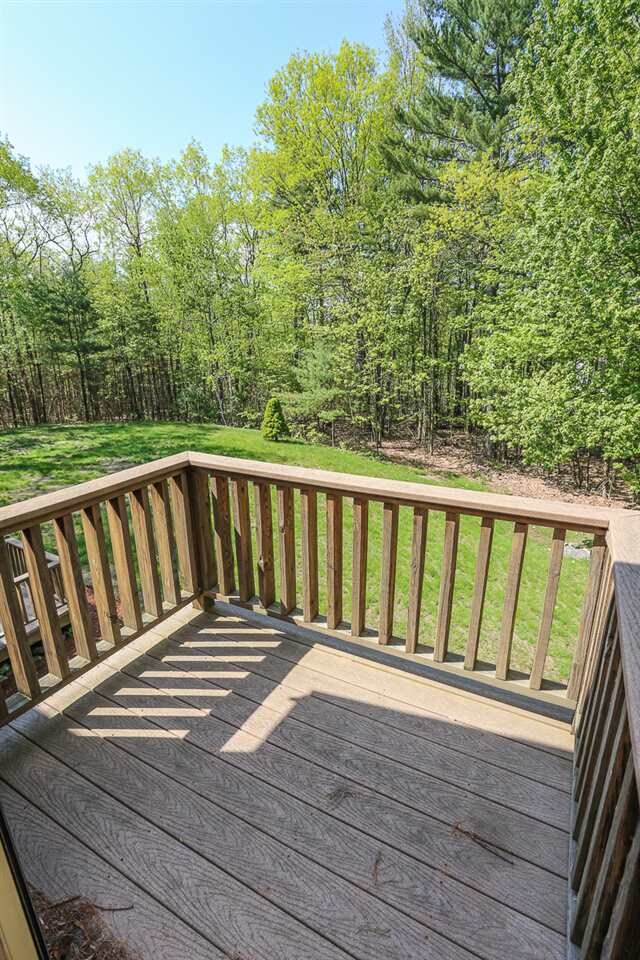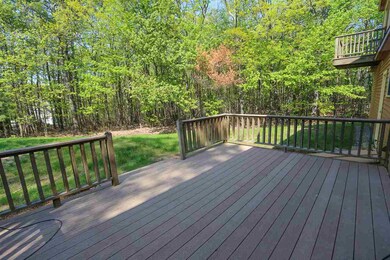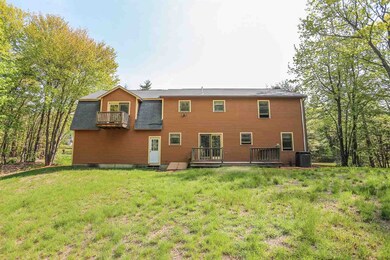
9 Kodiak Rd Brookline, NH 03033
Highlights
- Wooded Lot
- Corner Lot
- Landscaped
- Richard Maghakian Memorial School Rated A
- 2 Car Direct Access Garage
- Baseboard Heating
About This Home
As of June 2025Peaceful setting in a wonderful neighborhood with helpful caring neighborhs. You can watch the abundant wildlife as the bluebirds and turkeys are frequent guests along with an occasional glimpse of a deer, moose and fox The large sunny kitchen is the heart of this home and you can watch the beautiful sunsets from the adjacent deck or from the romantic Master Suite balcony. There is a first floor half bath with laundry, double coat closet/pantry mud area for all the stuff that comes in from the garage with a busy family.The kitchen opens to the Family Room. There is a Formal Living room with a brick wood buring fireplace and a Formal Dining room. There is a a HUGE Master suite with window seat that doubles as storage for warmed winter sweaters and its own large full bath where thoughtfully placed towel racks over the heating registers warm your bath towels on chilly winter days. There are 3 additional spacious bedrooms and a family bath. This gambrel situated on 3 level, wooded professionally landscaped acres is meticulously maintained. Updated baths. Central air conditioning. Great commuters location while still being nestled in a quiet neighborhood just minutes to the highway or Mass line with the tremendous bonus of the Hollis Brookline schools. Just move in and enjoy. Call Mary-Ellen Berg at 603-566-4219.
Last Agent to Sell the Property
Keller Williams Realty-Metropolitan License #008901 Listed on: 01/28/2018

Home Details
Home Type
- Single Family
Est. Annual Taxes
- $10,188
Year Built
- Built in 1986
Lot Details
- 3 Acre Lot
- Landscaped
- Corner Lot
- Level Lot
- Wooded Lot
Parking
- 2 Car Direct Access Garage
Home Design
- Gambrel Roof
- Concrete Foundation
- Wood Frame Construction
- Shingle Roof
- Wood Siding
Interior Spaces
- 2-Story Property
- Unfinished Basement
- Walk-Up Access
Bedrooms and Bathrooms
- 4 Bedrooms
Utilities
- Baseboard Heating
- Hot Water Heating System
- Heating System Uses Oil
- 200+ Amp Service
- Private Water Source
- Drilled Well
- Private Sewer
- Leach Field
Listing and Financial Details
- Legal Lot and Block 7 / 52
Ownership History
Purchase Details
Home Financials for this Owner
Home Financials are based on the most recent Mortgage that was taken out on this home.Purchase Details
Home Financials for this Owner
Home Financials are based on the most recent Mortgage that was taken out on this home.Similar Homes in Brookline, NH
Home Values in the Area
Average Home Value in this Area
Purchase History
| Date | Type | Sale Price | Title Company |
|---|---|---|---|
| Warranty Deed | $665,000 | None Available | |
| Warranty Deed | $665,000 | None Available | |
| Warranty Deed | $339,933 | -- | |
| Warranty Deed | $339,933 | -- |
Mortgage History
| Date | Status | Loan Amount | Loan Type |
|---|---|---|---|
| Open | $365,000 | Purchase Money Mortgage | |
| Closed | $365,000 | Purchase Money Mortgage | |
| Previous Owner | $100,000 | Stand Alone Refi Refinance Of Original Loan | |
| Previous Owner | $396,399 | Stand Alone Refi Refinance Of Original Loan | |
| Previous Owner | $302,000 | Stand Alone Refi Refinance Of Original Loan | |
| Previous Owner | $305,910 | Purchase Money Mortgage | |
| Previous Owner | $340,000 | Unknown |
Property History
| Date | Event | Price | Change | Sq Ft Price |
|---|---|---|---|---|
| 06/26/2025 06/26/25 | Sold | $665,000 | +2.3% | $242 / Sq Ft |
| 05/07/2025 05/07/25 | Pending | -- | -- | -- |
| 05/02/2025 05/02/25 | For Sale | $650,000 | +91.2% | $236 / Sq Ft |
| 03/23/2018 03/23/18 | Sold | $339,900 | 0.0% | $106 / Sq Ft |
| 02/05/2018 02/05/18 | Pending | -- | -- | -- |
| 01/28/2018 01/28/18 | For Sale | $339,900 | -- | $106 / Sq Ft |
Tax History Compared to Growth
Tax History
| Year | Tax Paid | Tax Assessment Tax Assessment Total Assessment is a certain percentage of the fair market value that is determined by local assessors to be the total taxable value of land and additions on the property. | Land | Improvement |
|---|---|---|---|---|
| 2024 | $13,860 | $613,000 | $213,800 | $399,200 |
| 2023 | $12,738 | $613,000 | $213,800 | $399,200 |
| 2022 | $10,889 | $366,400 | $128,700 | $237,700 |
| 2021 | $10,472 | $366,400 | $128,700 | $237,700 |
| 2020 | $10,186 | $366,400 | $128,700 | $237,700 |
| 2019 | $10,944 | $366,400 | $128,700 | $237,700 |
| 2018 | $10,461 | $366,400 | $128,700 | $237,700 |
| 2017 | $10,188 | $309,300 | $107,300 | $202,000 |
| 2016 | $10,071 | $309,300 | $107,300 | $202,000 |
| 2015 | $9,604 | $309,300 | $107,300 | $202,000 |
| 2014 | $10,995 | $334,700 | $132,700 | $202,000 |
| 2013 | $10,587 | $334,700 | $132,700 | $202,000 |
Agents Affiliated with this Home
-
S
Seller's Agent in 2025
Sarah Lewis
Engel & Volkers Portsmouth
-
F
Buyer's Agent in 2025
Fine Homes Group International
Keller Williams Realty-Metropolitan
-
M
Seller's Agent in 2018
Mary-Ellen Berg
Keller Williams Realty-Metropolitan
-
C
Buyer's Agent in 2018
Cheryl Zarella
Coldwell Banker Realty Bedford NH
Map
Source: PrimeMLS
MLS Number: 4674905
APN: BRKL-000001D-000000-000052-000007
- 8 Kodiak Rd
- 1 Nightingale Rd
- 25 Westview Rd
- 345 Route 13
- 28A Rocky Pond Rd
- 25 Rocky Pond Rd
- 33 Hobart Hill Rd
- 49 N Mason Rd
- 23 Old Milford Rd
- 12 Old Milford Rd
- 8 Main St
- 27 Mason Rd
- 5 Bond St
- 2 Corey Hill Rd
- 26 Ben Farnsworth Rd
- 80 Timber Ridge Dr
- 0 Ball Hill Rd
- 23 Wood Ln
- 131 Badger Hill Dr
- 15 Pepperell Rd






