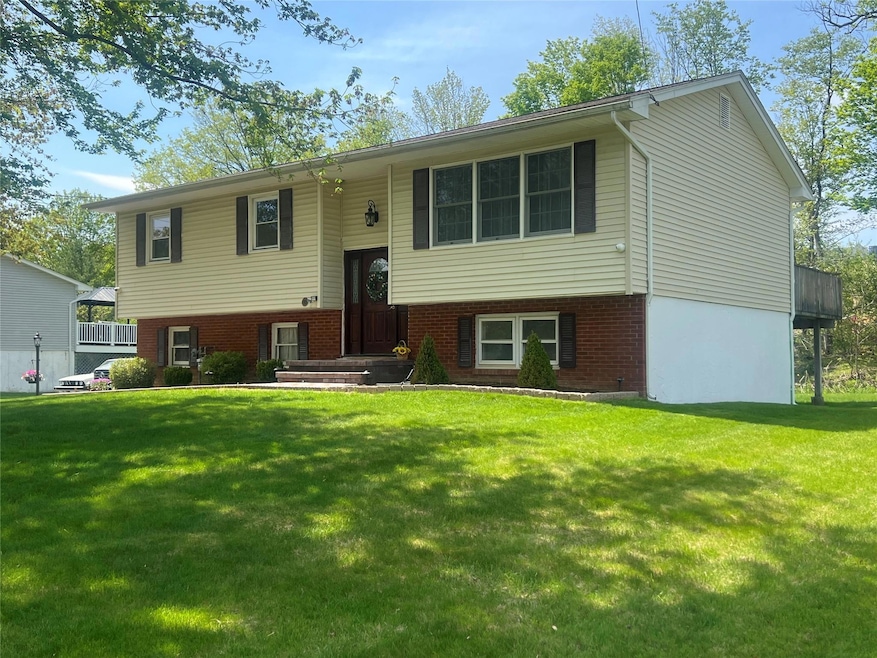
9 Laddie Rd Middletown, NY 10941
Highlights
- Raised Ranch Architecture
- Stainless Steel Appliances
- Crown Molding
- Formal Dining Room
- Eat-In Kitchen
- Recessed Lighting
About This Home
As of July 2025Looking for LOW TAXES and a LOCATION THAT CAN'T BE BEAT??? Look no more! Welcome to this lovely maintained raised ranch style home, set in a terrific community with municipal services offering both comfort and convenience.. Located in the highly desirable Pine Bush School district, this home features 3 bedrooms, family room, spacious two car garage, open concept layout perfect for easy living and entertaining. Central Air installed in 2024, as well as lawn sprinkler system, updated recessed lighting, newer stainless appliances and professional installed basketball hoop, just to name a few updates!
Located just minutes from top shopping, dining, and commuter routes, this home combines quiet suburban living with unbeatable access to everything you need! Whether you're relaxing at home or exploring the surrounding areas, this property offers the perfect balance of lifestyle and location!
Last Agent to Sell the Property
Realty Promotions Inc Brokerage Phone: 845-381-5777 License #10301211550 Listed on: 05/06/2025

Home Details
Home Type
- Single Family
Est. Annual Taxes
- $6,430
Year Built
- Built in 1971
Lot Details
- 0.35 Acre Lot
Parking
- 2 Car Garage
Home Design
- Raised Ranch Architecture
- Frame Construction
Interior Spaces
- 1,632 Sq Ft Home
- Crown Molding
- Ceiling Fan
- Recessed Lighting
- Entrance Foyer
- Formal Dining Room
Kitchen
- Eat-In Kitchen
- Microwave
- Dishwasher
- Stainless Steel Appliances
- Kitchen Island
Bedrooms and Bathrooms
- 3 Bedrooms
Laundry
- Laundry Room
- Dryer
- Washer
Finished Basement
- Walk-Out Basement
- Basement Fills Entire Space Under The House
Schools
- Pakanasink Elementary School
- Circleville Middle School
- Pine Bush Senior High School
Utilities
- Central Air
- Baseboard Heating
Listing and Financial Details
- Assessor Parcel Number 335200-042-000-0010-006.000-0000
Ownership History
Purchase Details
Home Financials for this Owner
Home Financials are based on the most recent Mortgage that was taken out on this home.Purchase Details
Purchase Details
Similar Homes in Middletown, NY
Home Values in the Area
Average Home Value in this Area
Purchase History
| Date | Type | Sale Price | Title Company |
|---|---|---|---|
| Warranty Deed | $240,000 | Jeannine Wadeson | |
| Deed | $242,000 | Andrew Cohen | |
| Warranty Deed | $110,000 | -- |
Mortgage History
| Date | Status | Loan Amount | Loan Type |
|---|---|---|---|
| Previous Owner | $20,743 | Unknown | |
| Previous Owner | $17,000 | No Value Available | |
| Previous Owner | $113,000 | Unknown |
Property History
| Date | Event | Price | Change | Sq Ft Price |
|---|---|---|---|---|
| 07/29/2025 07/29/25 | Sold | $460,000 | 0.0% | $282 / Sq Ft |
| 06/04/2025 06/04/25 | Pending | -- | -- | -- |
| 05/12/2025 05/12/25 | Off Market | $460,000 | -- | -- |
| 05/06/2025 05/06/25 | For Sale | $440,000 | +83.3% | $270 / Sq Ft |
| 03/22/2016 03/22/16 | Sold | $240,000 | -4.0% | $147 / Sq Ft |
| 01/19/2016 01/19/16 | Pending | -- | -- | -- |
| 12/10/2015 12/10/15 | For Sale | $249,900 | -- | $153 / Sq Ft |
Tax History Compared to Growth
Tax History
| Year | Tax Paid | Tax Assessment Tax Assessment Total Assessment is a certain percentage of the fair market value that is determined by local assessors to be the total taxable value of land and additions on the property. | Land | Improvement |
|---|---|---|---|---|
| 2023 | $6,335 | $42,100 | $12,100 | $30,000 |
| 2022 | $6,669 | $42,100 | $12,100 | $30,000 |
| 2021 | $6,946 | $42,100 | $12,100 | $30,000 |
| 2020 | $7,103 | $42,100 | $12,100 | $30,000 |
| 2019 | $6,714 | $42,100 | $12,100 | $30,000 |
| 2018 | $6,714 | $42,100 | $12,100 | $30,000 |
| 2017 | $6,700 | $42,100 | $12,100 | $30,000 |
| 2016 | $5,972 | $38,500 | $12,100 | $26,400 |
| 2015 | -- | $38,500 | $12,100 | $26,400 |
| 2014 | -- | $38,500 | $12,100 | $26,400 |
Agents Affiliated with this Home
-
Bonnie Natt

Seller's Agent in 2025
Bonnie Natt
Realty Promotions Inc
(914) 213-3380
16 in this area
41 Total Sales
-
Deanna Moriarty
D
Buyer's Agent in 2025
Deanna Moriarty
Keller Williams Hudson Valley
(845) 741-8915
2 in this area
9 Total Sales
-
Eva Kusmierek

Seller's Agent in 2016
Eva Kusmierek
eXp Realty
(845) 494-0865
2 in this area
93 Total Sales
-
Wayne Patterson

Buyer's Agent in 2016
Wayne Patterson
BHG Real Estate Green Team
(845) 313-5623
5 Total Sales
Map
Source: OneKey® MLS
MLS Number: 856535
APN: 335200-042-000-0010-006.000-0000
- 14 Laddie Rd
- 24 Edinburgh Rd
- 3 Bonnie Brae Dr
- 8 Red Oak Ct
- 0 Fortune Rd E Unit KEYH6205613
- 10 Frederick St
- 0 Wes Warren Dr Unit KEY845621
- 16 Beth Dr
- 11 Vista View Terrace
- 0 Industrial Dr Unit KEYH6205621
- 8 Badami Dr
- 3 Fortune Rd W Unit 3E
- 1929 Goshen Turnpike
- 29 Beth Dr
- 28 Pinto Rd W
- 42 Inwood Rd
- 72 Greenway Terrace
- 90 Inwood Rd
- 1603 Goshen Turnpike
- 7 Ross Ln
