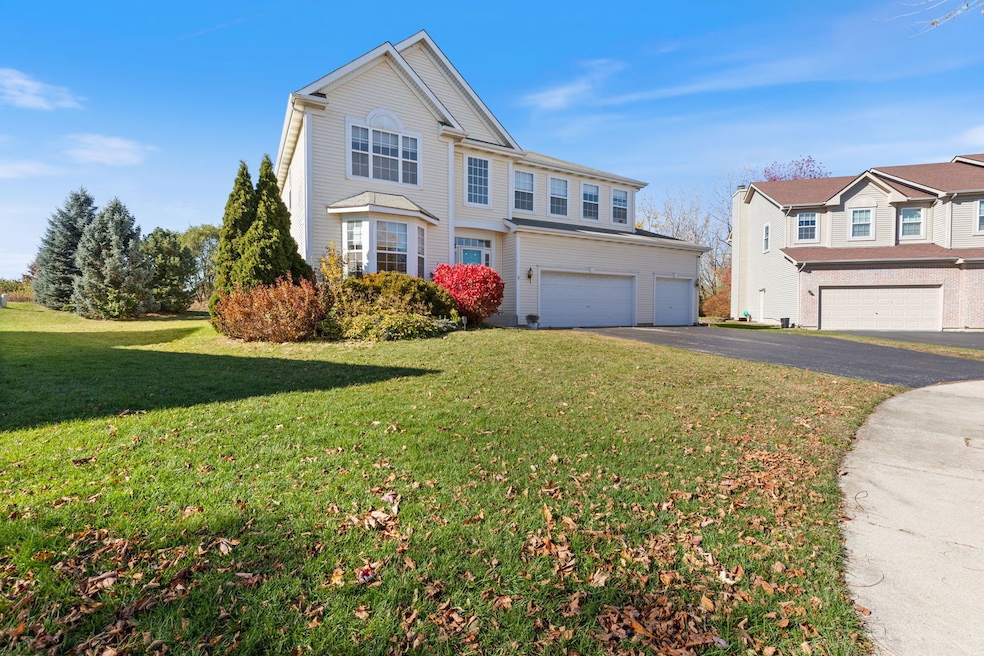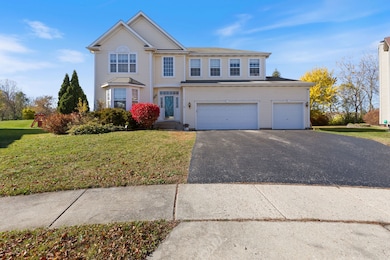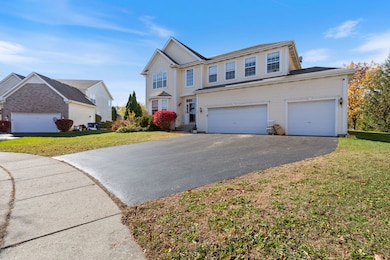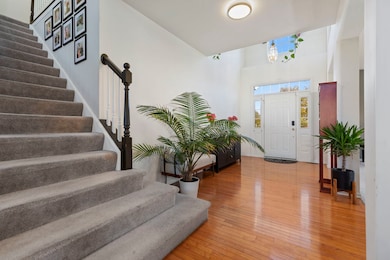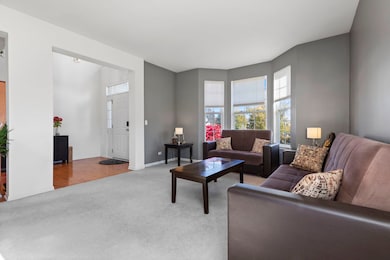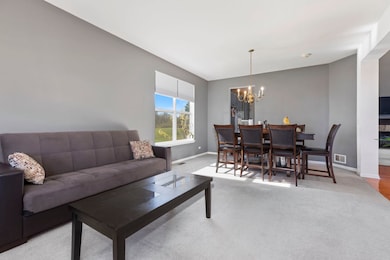9 Lake Plumleigh Ct Unit 1 Algonquin, IL 60102
4
Beds
2.5
Baths
2,768
Sq Ft
2001
Built
Highlights
- Open Floorplan
- Wood Flooring
- Den
- Algonquin Lakes Elementary School Rated A-
- Loft
- Double Oven
About This Home
This home features a gourmet kitchen with 42" cabinets, double oven, stainless steel sink, and hardwood floors flowing into a dramatic 2-story family room with gas fireplace. First-floor den, formal living & dining areas, spacious master suite with walk-in closet and luxury bath. Partially finished basement, 3-car insulated garage, and private backyard with large brick patio. Enjoy Algonquin Lakes amenities-lakes, parks, playgrounds, trails, sports courts, and an elementary school-all just steps away
Home Details
Home Type
- Single Family
Est. Annual Taxes
- $10,348
Year Built
- Built in 2001
Lot Details
- Lot Dimensions are 48 x 120 x 99 x 38 x 120
- Cul-De-Sac
Parking
- 3 Car Garage
- Driveway
Home Design
- Asphalt Roof
- Radon Mitigation System
- Concrete Perimeter Foundation
Interior Spaces
- 2,768 Sq Ft Home
- 2-Story Property
- Open Floorplan
- Ceiling Fan
- Gas Log Fireplace
- Entrance Foyer
- Family Room with Fireplace
- Combination Dining and Living Room
- Den
- Loft
- Carbon Monoxide Detectors
Kitchen
- Breakfast Bar
- Double Oven
- Microwave
- Dishwasher
- Disposal
Flooring
- Wood
- Carpet
Bedrooms and Bathrooms
- 4 Bedrooms
- 4 Potential Bedrooms
- Dual Sinks
- Soaking Tub
- Separate Shower
Laundry
- Laundry Room
- Dryer
- Washer
Basement
- Basement Fills Entire Space Under The House
- Sump Pump
Outdoor Features
- Patio
Schools
- Algonquin Lake Elementary School
- Algonquin Middle School
- Dundee-Crown High School
Utilities
- Forced Air Heating and Cooling System
- Heating System Uses Natural Gas
- 200+ Amp Service
- Water Softener is Owned
- Satellite Dish
Listing and Financial Details
- Security Deposit $3,600
- Property Available on 1/1/26
Community Details
Pet Policy
- No Pets Allowed
Additional Features
- Algonquin Lakes Subdivision
- Laundry Facilities
Map
Source: Midwest Real Estate Data (MRED)
MLS Number: 12507414
APN: 03-02-128-015
Nearby Homes
- 460 Mahogany Dr
- 431 Mahogany Dr
- 451 Mahogany Dr
- 2003 Magenta Ln
- 400 Diamond Back Way
- 2150 E Algonquin Rd
- 1551 Glacier Trail Unit 644
- 9999 Sandbloom Rd
- 1943 Ozark Pkwy
- 1782 Cumberland Pkwy
- 2 Cumberland Pkwy
- 1670 Yosemite Pkwy
- Lot 4 b Ryan Pkwy
- 1770 E Algonquin Rd
- 1114 Riverwood Dr Unit 1114
- 1535 Teri Ln
- 2160 Cumberland Pkwy
- 713 Silverstone Dr Unit 77
- 1309 Silverstone Dr Unit 1305
- 1303 Silverstone Dr Unit 1302
- 1530 Glacier Trail Unit 553
- 801 Silverstone Dr Unit 81
- 1309 Silverstone Dr Unit 1305
- 1131 Silverstone Dr Unit 1131
- 1231 Silverstone Dr Unit 1231
- 1531 Silverstone Dr Unit 1516
- 1809 Silverstone Dr Unit 185
- 20 Hickory Ln
- 2125 Silverstone Dr Unit 2113
- 2023 Silverstone Dr Unit 2012
- 1 N Main St
- 34 Hickory Dr
- 101 Meadowdale Ct
- 1236 Brookdale Dr Unit 1236
- 7 Cardinal Ln
- 303 Lw Besinger Dr
- 355 Crestwood Ct
- 315 Four Winds Way
- 600 Hawthorne Ln
- 8 Grandview Ct
