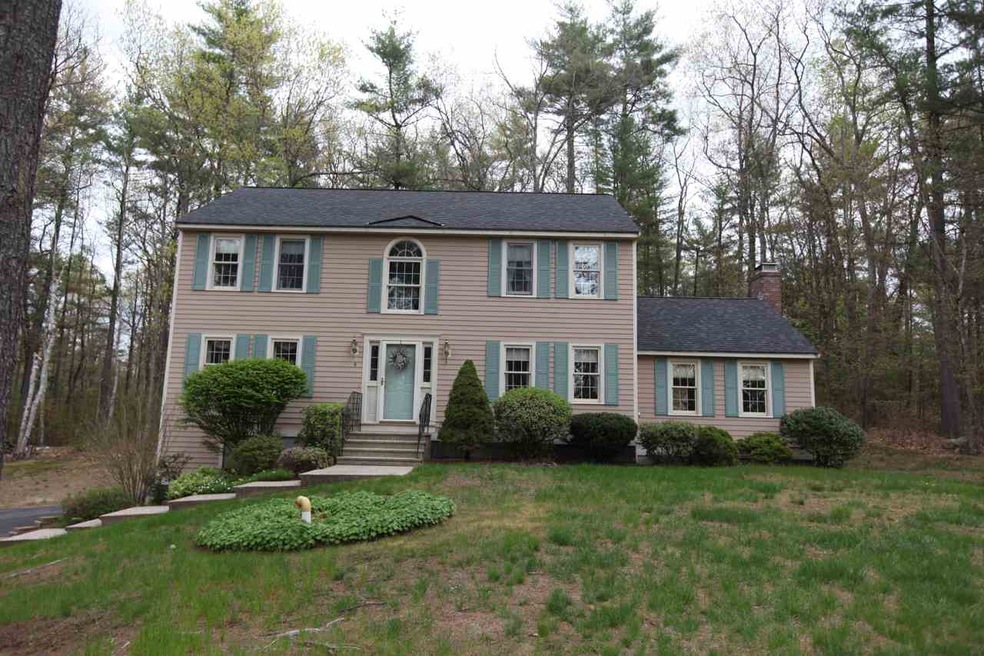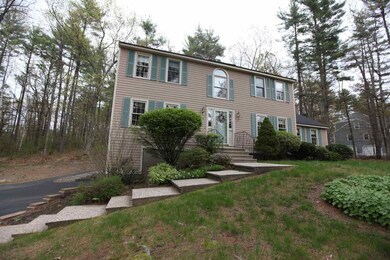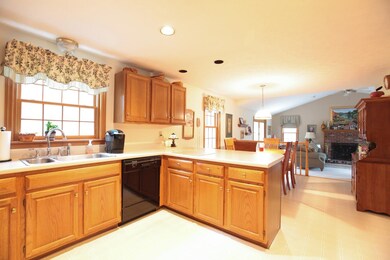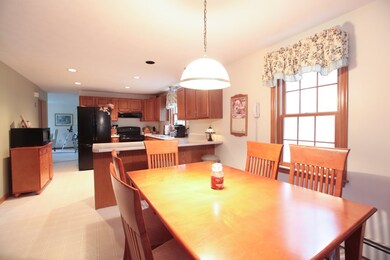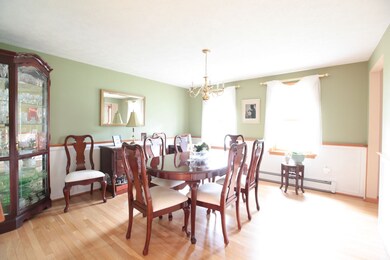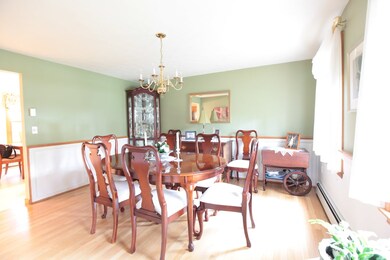
9 Lantern Ln Londonderry, NH 03053
Highlights
- Colonial Architecture
- Wooded Lot
- Walk-In Closet
- Deck
- 2 Car Direct Access Garage
- Air Conditioning
About This Home
As of July 2022Pride of original ownership shows throughout this lovely home. 4 spacious bedrooms, formal living room , dining room and open concept kitchen to a front to back family room with fireplace. Deck off family room with views of wooded, private backyard. great neighborhood with easy access to route 3 or I 93 just minutes away
Last Agent to Sell the Property
RE/MAX Innovative Properties License #056285 Listed on: 05/12/2017

Home Details
Home Type
- Single Family
Est. Annual Taxes
- $7,043
Year Built
- 1994
Lot Details
- 1.4 Acre Lot
- Landscaped
- Level Lot
- Wooded Lot
Parking
- 2 Car Direct Access Garage
- Automatic Garage Door Opener
- Driveway
Home Design
- Colonial Architecture
- Concrete Foundation
- Wood Frame Construction
- Architectural Shingle Roof
Interior Spaces
- 2-Story Property
- Whole House Fan
- Ceiling Fan
- Wood Burning Fireplace
- Laundry on main level
Kitchen
- Electric Cooktop
- Dishwasher
Flooring
- Carpet
- Ceramic Tile
- Vinyl
Bedrooms and Bathrooms
- 4 Bedrooms
- Walk-In Closet
Basement
- Walk-Out Basement
- Connecting Stairway
Outdoor Features
- Deck
Utilities
- Air Conditioning
- Baseboard Heating
- Hot Water Heating System
- Heating System Uses Oil
- 200+ Amp Service
- Private Water Source
- Drilled Well
- Septic Tank
- Private Sewer
- Leach Field
Listing and Financial Details
- Legal Lot and Block 16 / 39
- 22% Total Tax Rate
Ownership History
Purchase Details
Home Financials for this Owner
Home Financials are based on the most recent Mortgage that was taken out on this home.Purchase Details
Home Financials for this Owner
Home Financials are based on the most recent Mortgage that was taken out on this home.Similar Home in Londonderry, NH
Home Values in the Area
Average Home Value in this Area
Purchase History
| Date | Type | Sale Price | Title Company |
|---|---|---|---|
| Warranty Deed | $660,000 | None Available | |
| Warranty Deed | $385,000 | -- |
Mortgage History
| Date | Status | Loan Amount | Loan Type |
|---|---|---|---|
| Open | $395,000 | Purchase Money Mortgage | |
| Previous Owner | $375,200 | Stand Alone Refi Refinance Of Original Loan | |
| Previous Owner | $378,026 | FHA | |
| Previous Owner | $295,000 | Unknown | |
| Previous Owner | $295,500 | Unknown |
Property History
| Date | Event | Price | Change | Sq Ft Price |
|---|---|---|---|---|
| 07/21/2022 07/21/22 | Sold | $660,000 | 0.0% | $242 / Sq Ft |
| 07/21/2022 07/21/22 | Pending | -- | -- | -- |
| 07/21/2022 07/21/22 | For Sale | $660,000 | +71.4% | $242 / Sq Ft |
| 08/25/2017 08/25/17 | Sold | $385,000 | -1.9% | $165 / Sq Ft |
| 07/24/2017 07/24/17 | For Sale | $392,500 | 0.0% | $169 / Sq Ft |
| 07/24/2017 07/24/17 | Pending | -- | -- | -- |
| 06/22/2017 06/22/17 | Price Changed | $392,500 | -0.6% | $169 / Sq Ft |
| 06/20/2017 06/20/17 | For Sale | $395,000 | 0.0% | $170 / Sq Ft |
| 06/06/2017 06/06/17 | Pending | -- | -- | -- |
| 05/12/2017 05/12/17 | For Sale | $395,000 | -- | $170 / Sq Ft |
Tax History Compared to Growth
Tax History
| Year | Tax Paid | Tax Assessment Tax Assessment Total Assessment is a certain percentage of the fair market value that is determined by local assessors to be the total taxable value of land and additions on the property. | Land | Improvement |
|---|---|---|---|---|
| 2024 | $8,812 | $546,000 | $212,800 | $333,200 |
| 2023 | $8,545 | $546,000 | $212,800 | $333,200 |
| 2022 | $7,933 | $429,300 | $159,700 | $269,600 |
| 2021 | $7,995 | $435,000 | $159,700 | $275,300 |
| 2020 | $7,718 | $383,800 | $130,500 | $253,300 |
| 2019 | $7,442 | $383,800 | $130,500 | $253,300 |
| 2018 | $6,848 | $327,600 | $108,500 | $219,100 |
| 2017 | $7,079 | $327,600 | $108,500 | $219,100 |
| 2016 | $7,043 | $327,600 | $108,500 | $219,100 |
| 2015 | $6,886 | $327,600 | $108,500 | $219,100 |
| 2014 | $6,909 | $327,600 | $108,500 | $219,100 |
| 2011 | -- | $332,800 | $108,500 | $224,300 |
Agents Affiliated with this Home
-
Meg McPhee

Seller's Agent in 2022
Meg McPhee
Keller Williams Realty-Metropolitan
(603) 957-8656
1 in this area
18 Total Sales
-
Ben Weigler

Buyer's Agent in 2022
Ben Weigler
BHHS Verani Londonderry
(603) 490-5963
34 in this area
186 Total Sales
-
Mark Oswald

Seller's Agent in 2017
Mark Oswald
RE/MAX
44 in this area
85 Total Sales
Map
Source: PrimeMLS
MLS Number: 4633445
APN: LOND-000003-000000-000039-000016
