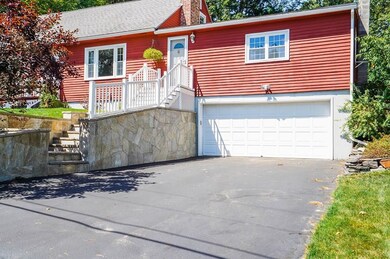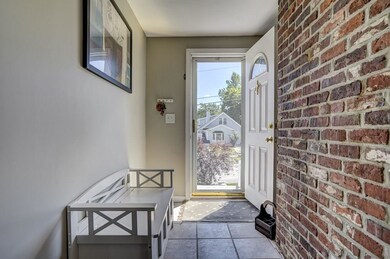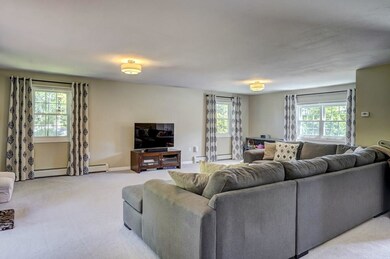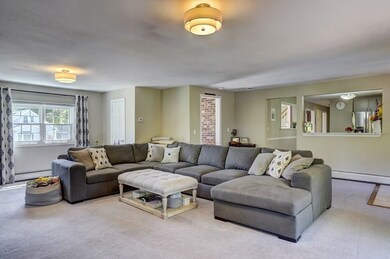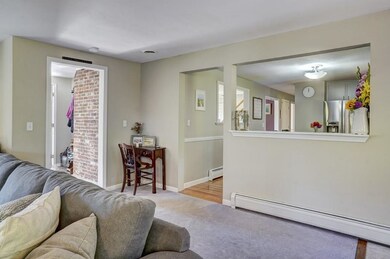
9 Leslie Ln Nashua, NH 03062
West Hollis NeighborhoodEstimated Value: $560,956 - $656,000
Highlights
- Golf Course Community
- Cape Cod Architecture
- Deck
- Medical Services
- Fruit Trees
- Property is near public transit
About This Home
As of November 2020Casual elegance flows from room to room, as well as tasteful updates throughout this beautiful home. Open concept floor plan is perfect for entertaining. Your massive great room can host a crowd. The atrium doors let the sun shine in overlooking a spectacular backyard. Enjoy playing games or just relax as you sip a cool beverage on your party-size deck. When cool weather rolls around, linger over dinner in front of the glowing fireplace in the spacious dining room. Neutral decor blends with all styles and helps make this home move-in ready. With a great location in a fabulous Nashua neighborhood that's close to schools, services and commuter routes, you'll enjoy living in this warm and inviting home every season of the year. Showings begin Sunday, September 6th.
Last Buyer's Agent
Non Member
Non Member Office
Home Details
Home Type
- Single Family
Est. Annual Taxes
- $5,939
Year Built
- Built in 1969
Lot Details
- 0.39 Acre Lot
- Near Conservation Area
- Stone Wall
- Level Lot
- Sprinkler System
- Fruit Trees
- Property is zoned R9
Parking
- 2 Car Attached Garage
- Tuck Under Parking
- Garage Door Opener
- Driveway
- Open Parking
Home Design
- Cape Cod Architecture
- Frame Construction
- Shingle Roof
- Concrete Perimeter Foundation
Interior Spaces
- 2,028 Sq Ft Home
- 1 Fireplace
Kitchen
- Range
- Microwave
- Dishwasher
Flooring
- Wood
- Carpet
- Tile
Bedrooms and Bathrooms
- 4 Bedrooms
- Primary bedroom located on second floor
- 2 Full Bathrooms
Unfinished Basement
- Walk-Out Basement
- Basement Fills Entire Space Under The House
- Garage Access
- Laundry in Basement
Outdoor Features
- Deck
- Rain Gutters
- Porch
Location
- Property is near public transit
- Property is near schools
Utilities
- Ductless Heating Or Cooling System
- Central Air
- Baseboard Heating
- Gas Water Heater
Listing and Financial Details
- Assessor Parcel Number 369313
Community Details
Overview
- No Home Owners Association
Amenities
- Medical Services
- Shops
Recreation
- Golf Course Community
- Park
- Jogging Path
- Bike Trail
Ownership History
Purchase Details
Home Financials for this Owner
Home Financials are based on the most recent Mortgage that was taken out on this home.Similar Homes in Nashua, NH
Home Values in the Area
Average Home Value in this Area
Purchase History
| Date | Buyer | Sale Price | Title Company |
|---|---|---|---|
| Johnson Mark E | $275,000 | -- |
Mortgage History
| Date | Status | Borrower | Loan Amount |
|---|---|---|---|
| Open | Hill Shawn S | $279,500 | |
| Closed | Hill Shawn S | $280,912 | |
| Previous Owner | Hill Shawn S | $215,000 |
Property History
| Date | Event | Price | Change | Sq Ft Price |
|---|---|---|---|---|
| 11/03/2020 11/03/20 | Sold | $455,000 | +11.0% | $224 / Sq Ft |
| 09/09/2020 09/09/20 | Pending | -- | -- | -- |
| 09/04/2020 09/04/20 | For Sale | $409,900 | -- | $202 / Sq Ft |
Tax History Compared to Growth
Tax History
| Year | Tax Paid | Tax Assessment Tax Assessment Total Assessment is a certain percentage of the fair market value that is determined by local assessors to be the total taxable value of land and additions on the property. | Land | Improvement |
|---|---|---|---|---|
| 2023 | $7,582 | $415,900 | $137,400 | $278,500 |
| 2022 | $7,515 | $415,900 | $137,400 | $278,500 |
| 2021 | $6,964 | $299,900 | $96,200 | $203,700 |
| 2020 | $6,690 | $295,900 | $96,200 | $199,700 |
| 2019 | $6,439 | $295,900 | $96,200 | $199,700 |
| 2018 | $5,766 | $295,900 | $96,200 | $199,700 |
| 2017 | $6,179 | $239,600 | $72,200 | $167,400 |
| 2016 | $6,007 | $239,600 | $72,200 | $167,400 |
| 2015 | $5,877 | $239,600 | $72,200 | $167,400 |
| 2014 | $5,762 | $239,600 | $72,200 | $167,400 |
Agents Affiliated with this Home
-
Cynthia Coughlin

Seller's Agent in 2020
Cynthia Coughlin
(603) 440-3691
1 in this area
59 Total Sales
-
N
Buyer's Agent in 2020
Non Member
Non Member Office
Map
Source: MLS Property Information Network (MLS PIN)
MLS Number: 72720983
APN: 0000E-00829
- 6 Briarcliff Dr
- 47 Dogwood Dr Unit U105
- 47 Dogwood Dr Unit U202
- 8 Althea Ln Unit U26
- 12 Ledgewood Hills Dr Unit 102
- 7 Lilac Ct Unit U335
- 20 Valencia Dr
- 42 Spring Cove Rd Unit U118
- 3 Theresa Way
- 50 Spring Cove Rd Unit U122
- 2 Henry David Dr Unit 305
- 127 Shore Dr
- 1 Lowther Place Unit U2
- 300 Candlewood Park Unit 32
- 300 Candlewood Park Unit 12
- 5 Cabernet Ct Unit 6
- 9 Michelle Dr
- 2 Michelle Dr
- 500 Candlewood Park Unit 12
- 26 Delaware Rd

