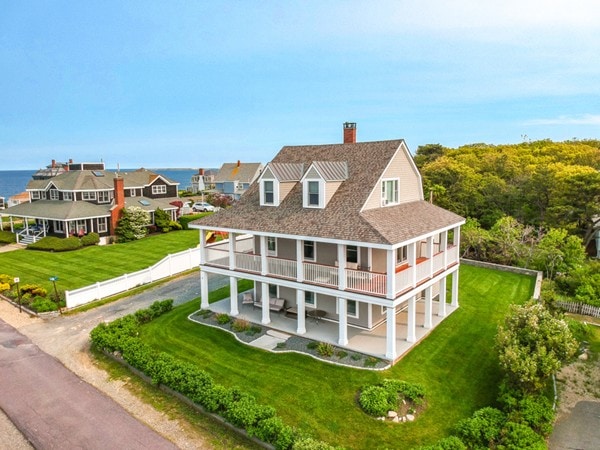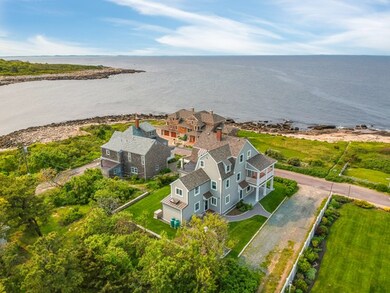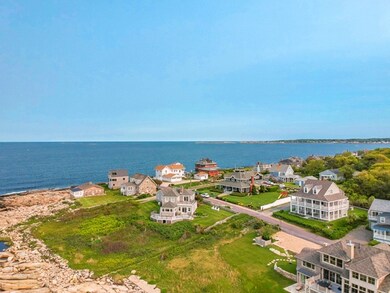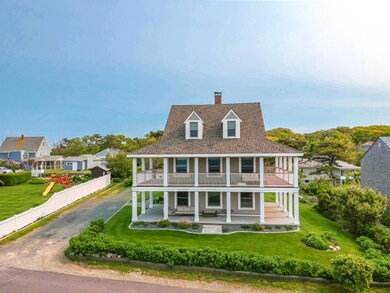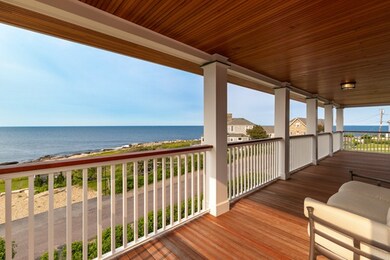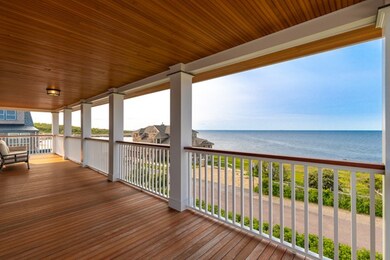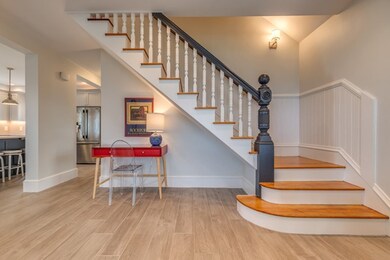
9 Longbranch Ave Rockport, MA 01966
Highlights
- Ocean View
- Wood Flooring
- Forced Air Heating System
- Covered Deck
- Security Service
- ENERGY STAR Qualified Dryer
About This Home
As of June 2020Amazing Ocean Views!!!! Coastal Living dream home....spectacular shingle style home located in "the avenues" area of Rockport this gem has been completely renovated from top to bottom with all new siding, Andersen windows,Veismann Boiler and more... The exterior offer lots of outside entertaining space that include mahogany first and second floor decks as well as a large patio area perfect for grilling, copper gutters and trim accent the new shingles and roof. Chef's kitchen all new stainless steel appliances, huge center island opens to large dining area and living room with original fireplace. The dream mudroom has ample storage as well as access to the first floor custom tile bath with shower as well as the washer and dryer. Offering a fabulous lay with six bedrooms and a bath on each level this makes for the perfect summer or year round home. This property is currently a vacation rental with bookings for the 2020 season. Buyer would assume bookings.
Last Agent to Sell the Property
Coldwell Banker Realty - Manchester Listed on: 03/10/2020

Home Details
Home Type
- Single Family
Est. Annual Taxes
- $14,761
Year Built
- Built in 1875
Kitchen
- ENERGY STAR Qualified Refrigerator
- ENERGY STAR Qualified Dishwasher
- ENERGY STAR Range
Flooring
- Wood
- Tile
Laundry
- ENERGY STAR Qualified Dryer
- ENERGY STAR Qualified Washer
Utilities
- Window Unit Cooling System
- Forced Air Heating System
- Heating System Uses Oil
- Oil Water Heater
- Cable TV Available
Additional Features
- Ocean Views
- Covered Deck
Community Details
- Security Service
Ownership History
Purchase Details
Purchase Details
Similar Homes in Rockport, MA
Home Values in the Area
Average Home Value in this Area
Purchase History
| Date | Type | Sale Price | Title Company |
|---|---|---|---|
| Deed | $470,000 | -- | |
| Deed | $470,000 | -- | |
| Deed | $318,000 | -- | |
| Deed | $318,000 | -- |
Mortgage History
| Date | Status | Loan Amount | Loan Type |
|---|---|---|---|
| Open | $1,050,000 | Purchase Money Mortgage | |
| Closed | $1,050,000 | Purchase Money Mortgage | |
| Closed | $421,088 | No Value Available | |
| Closed | $403,312 | No Value Available | |
| Closed | $200,000 | No Value Available | |
| Closed | $465,000 | No Value Available |
Property History
| Date | Event | Price | Change | Sq Ft Price |
|---|---|---|---|---|
| 06/22/2020 06/22/20 | Sold | $1,400,000 | -12.2% | $436 / Sq Ft |
| 05/11/2020 05/11/20 | Pending | -- | -- | -- |
| 03/10/2020 03/10/20 | For Sale | $1,595,000 | 0.0% | $496 / Sq Ft |
| 11/16/2017 11/16/17 | Rented | $3,800 | 0.0% | -- |
| 11/14/2017 11/14/17 | Under Contract | -- | -- | -- |
| 09/29/2017 09/29/17 | For Rent | $3,800 | 0.0% | -- |
| 11/29/2016 11/29/16 | Sold | $1,160,000 | -3.3% | $396 / Sq Ft |
| 10/05/2016 10/05/16 | Pending | -- | -- | -- |
| 10/01/2016 10/01/16 | For Sale | $1,200,000 | -- | $410 / Sq Ft |
Tax History Compared to Growth
Tax History
| Year | Tax Paid | Tax Assessment Tax Assessment Total Assessment is a certain percentage of the fair market value that is determined by local assessors to be the total taxable value of land and additions on the property. | Land | Improvement |
|---|---|---|---|---|
| 2025 | $14,761 | $1,685,000 | $1,129,500 | $555,500 |
| 2024 | $13,123 | $1,558,600 | $1,029,100 | $529,500 |
| 2023 | $12,543 | $1,330,100 | $857,900 | $472,200 |
| 2022 | $12,600 | $1,283,100 | $863,100 | $420,000 |
| 2021 | $12,658 | $1,299,600 | $904,200 | $395,400 |
| 2020 | $12,916 | $1,278,800 | $876,700 | $402,100 |
| 2019 | $12,461 | $1,263,800 | $854,900 | $408,900 |
| 2018 | $11,469 | $1,134,400 | $812,500 | $321,900 |
| 2017 | $11,534 | $1,022,500 | $736,900 | $285,600 |
| 2016 | $11,269 | $1,001,700 | $716,100 | $285,600 |
| 2015 | $11,019 | $1,001,700 | $716,100 | $285,600 |
| 2014 | $10,635 | $943,700 | $668,400 | $275,300 |
Agents Affiliated with this Home
-

Seller's Agent in 2020
Lynda Hemeon
Coldwell Banker Realty - Manchester
(978) 884-5710
2 in this area
18 Total Sales
-

Seller's Agent in 2016
Joseph Militello
eXp Realty
(978) 815-3877
18 Total Sales
Map
Source: MLS Property Information Network (MLS PIN)
MLS Number: 72631192
APN: ROCK-000015-000000-000124
- 73 Phillips Ave
- 6R Breakwater Ave
- 165 Granite St
- 10 Landmark Ln
- 9 Landmark Ln
- 76 Granite St
- 2 Wharf Rd
- 5 Boulder Top
- 27 Quarry Ridge Ln
- 1 Doctors Run
- 1113 Washington St
- 6 Squam Hill Ct Unit C
- 1 Dock Square
- 11 Hickory St
- 5 Allen Ave
- 2 Mount Pleasant St Unit 3
- 8 Norwood Ave
- 36 Broadway Ave
- 10 Mt Pleasant Unit C
- 10 Mt Pleasant Unit B
