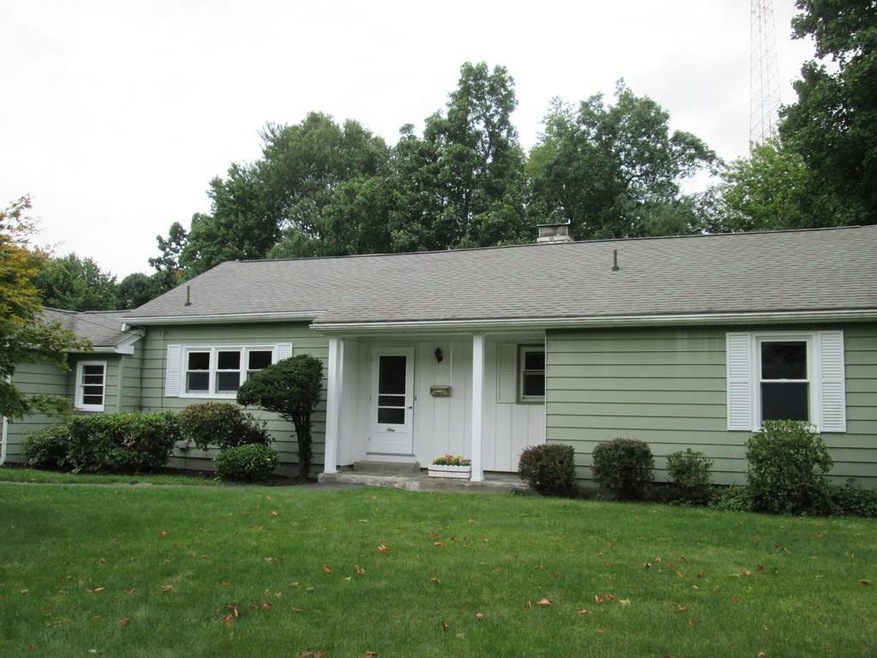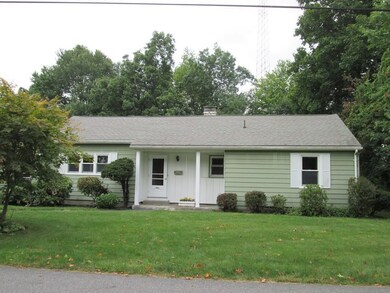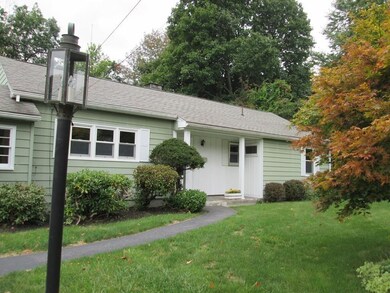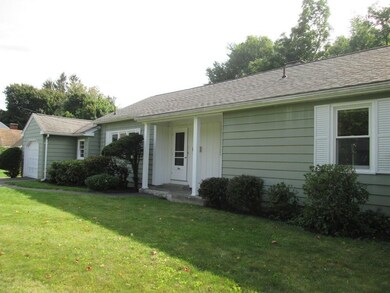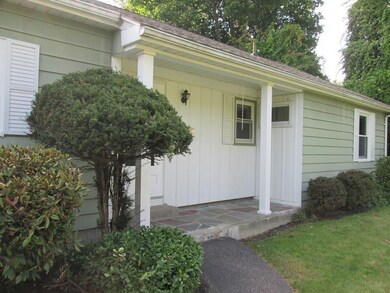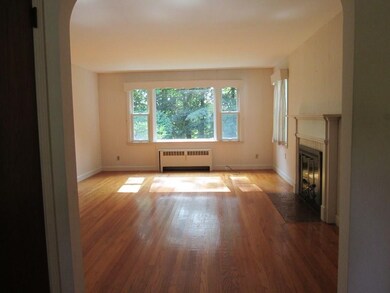
9 Lowell Ave Holden, MA 01520
Estimated Value: $450,000 - $510,000
Highlights
- Wood Flooring
- Attic
- Tankless Water Heater
- Wachusett Regional High School Rated A-
- Enclosed patio or porch
About This Home
As of November 2020Location!...Location!! Ideal neighborhood with a large level yard in a neighborhood of similar era homes. Great walking area. Easy access to highway , schools and shopping. Opportunity knock for this well built ranch home that offers hardwood floors; three bedrooms ....Living room with fireplace and picture window to view the back yard. Dining room has a built in corner cabinet and access to the enclosed porch with slate floor and jalousie windows. The kitchen is a galley type working kitchen with plenty of cabinets and counter tops. Walk up attic offers extra storage space. The lower level has one finished room/ wood paneled walls....and more space to expand. Electrical box is fuses...Roof and boiler (about 15 years) Anderson windows (2015+-) Great opportunity Please wear masks and adhere to CDC recommendations Appointments to provide adequate viewing time
Home Details
Home Type
- Single Family
Est. Annual Taxes
- $6,072
Year Built
- Built in 1941
Lot Details
- Year Round Access
- Property is zoned R15
Parking
- 1 Car Garage
Kitchen
- Range
- Dishwasher
Flooring
- Wood
- Vinyl
Outdoor Features
- Enclosed patio or porch
Schools
- Wachusett High School
Utilities
- Hot Water Baseboard Heater
- Heating System Uses Oil
- Tankless Water Heater
Additional Features
- Attic
- Basement
Listing and Financial Details
- Assessor Parcel Number M:201 B:11
Ownership History
Purchase Details
Home Financials for this Owner
Home Financials are based on the most recent Mortgage that was taken out on this home.Purchase Details
Purchase Details
Similar Homes in the area
Home Values in the Area
Average Home Value in this Area
Purchase History
| Date | Buyer | Sale Price | Title Company |
|---|---|---|---|
| Jumonville Jay | $321,000 | None Available | |
| Subrahmanayan Irt | -- | -- | |
| Subrahmanayan Irt | -- | -- |
Mortgage History
| Date | Status | Borrower | Loan Amount |
|---|---|---|---|
| Open | Jumonville Jay | $312,103 | |
| Closed | Jumonville Jay | $304,950 | |
| Previous Owner | Subrahmanayan Irt | $42,700 | |
| Previous Owner | Subrahmanayan Irt | $43,500 |
Property History
| Date | Event | Price | Change | Sq Ft Price |
|---|---|---|---|---|
| 11/17/2020 11/17/20 | Sold | $321,000 | +7.0% | $227 / Sq Ft |
| 09/24/2020 09/24/20 | Pending | -- | -- | -- |
| 09/18/2020 09/18/20 | For Sale | $299,900 | -- | $212 / Sq Ft |
Tax History Compared to Growth
Tax History
| Year | Tax Paid | Tax Assessment Tax Assessment Total Assessment is a certain percentage of the fair market value that is determined by local assessors to be the total taxable value of land and additions on the property. | Land | Improvement |
|---|---|---|---|---|
| 2025 | $6,072 | $438,100 | $167,000 | $271,100 |
| 2024 | $5,855 | $413,800 | $162,100 | $251,700 |
| 2023 | $5,654 | $377,200 | $140,900 | $236,300 |
| 2022 | $5,481 | $331,000 | $110,100 | $220,900 |
| 2021 | $5,293 | $304,200 | $104,800 | $199,400 |
| 2020 | $4,877 | $286,900 | $99,800 | $187,100 |
| 2019 | $4,792 | $274,600 | $99,800 | $174,800 |
| 2018 | $4,496 | $255,300 | $95,100 | $160,200 |
| 2017 | $4,383 | $249,200 | $95,100 | $154,100 |
| 2016 | $4,114 | $238,500 | $90,600 | $147,900 |
| 2015 | $4,097 | $226,100 | $90,600 | $135,500 |
| 2014 | $4,013 | $226,100 | $90,600 | $135,500 |
Agents Affiliated with this Home
-
Deborah G Richards

Seller's Agent in 2020
Deborah G Richards
Re/Max Vision
(508) 523-2276
6 in this area
38 Total Sales
-
Charles Cronin

Buyer's Agent in 2020
Charles Cronin
RE/MAX
1 in this area
9 Total Sales
Map
Source: MLS Property Information Network (MLS PIN)
MLS Number: 72729060
APN: HOLD-000201-000000-000011
- 115 Cook St
- 111 Arizona Ave
- 622 Shrewsbury St
- 180 Parker Ave
- 134 Chapel St
- 7 Nevada Dr
- 160 Shrewsbury St
- 262 Woodland St
- 14 Holden St
- 535 Prospect St
- 49 Homestead Rd
- 158 Holden St
- 202 Holden St
- 24 Mountainshire Dr Unit 24
- 335 Chapel St
- 43 Blair Dr
- 6 Lanesboro Rd
- 10 Fairchild Dr
- 26 Penobscot St
- 377 Chapel St
