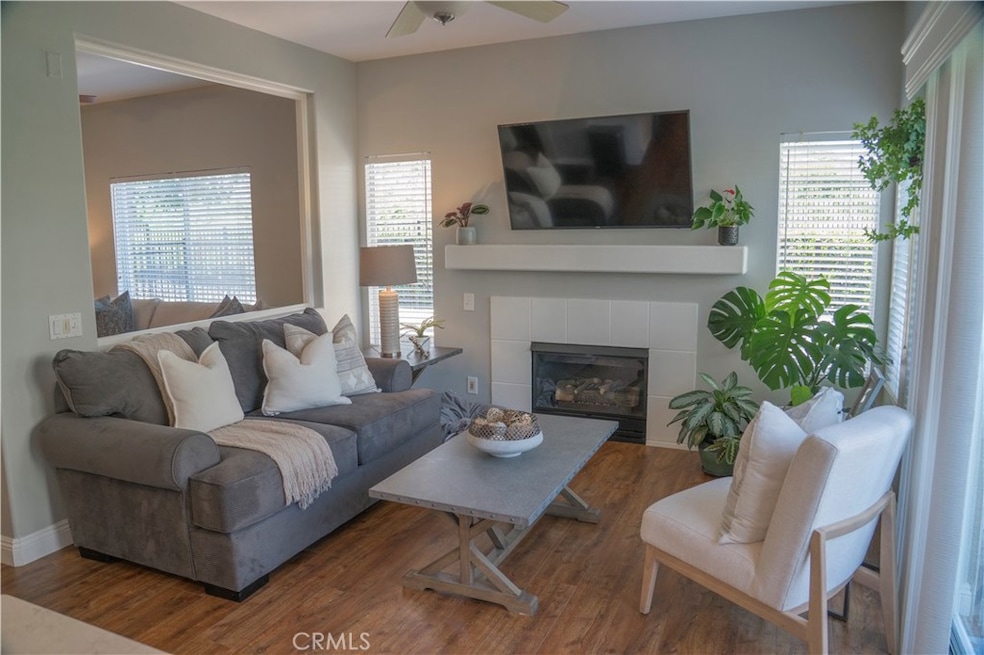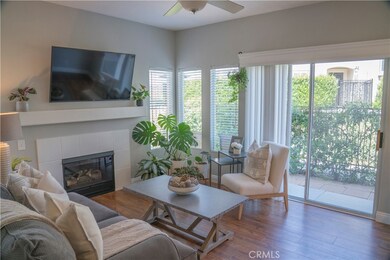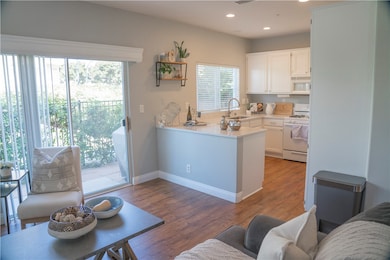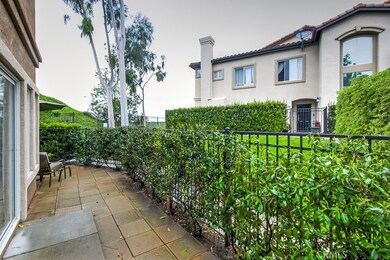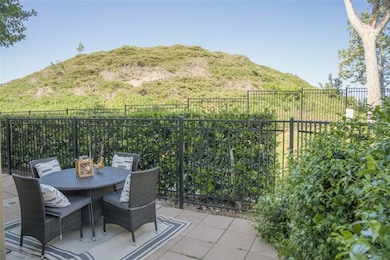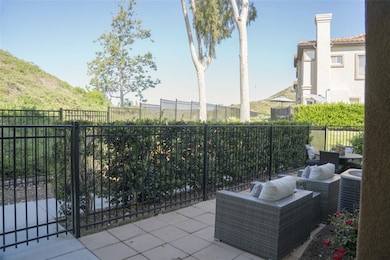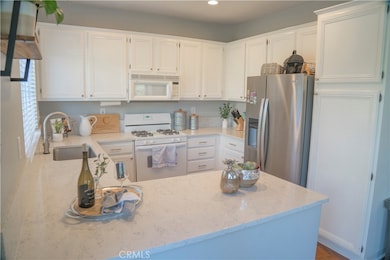
9 Lucente Ln Aliso Viejo, CA 92656
Estimated Value: $947,000 - $1,028,792
Highlights
- Open Floorplan
- Canyon View
- Quartz Countertops
- Canyon Vista Elementary School Rated A
- High Ceiling
- 4-minute walk to Westridge Park
About This Home
As of May 2022PRIVATE CANYON FRONT WITH LARGE WRAP-AROUND PATIO FRONT YARD...ONE OF THE MOST SOUGHT AFTER LOCATIONS IN PASSEGGIO!!! Welcome to 9 Lucente Lane. Located in the desirable community of Passeggio in Aliso Viejo, this private, canyon front view home boasts an on trend, updated three bedroom, 2 1/2 bathroom flexible floorplan. This desirable location is perfectly situated as a corner unit, allowing for an abundance of natural light from two sides and includes a private, fenced in, wraparound patio. A neutral palette flows throughout and is complemented by new engineered wood flooring! An updated, light and bright, welcoming kitchen includes crisp white painted cabinetry and quartz countertops. Adjacent to the kitchen sits a great room with cozy fireplace, an inviting living room space perfect for gatherings, an inviting formal dining room complete with contemporary light fixture, and a convenient powder room. The large outdoor patio is an ideal place to relax and take in the gentle breezes, breathtaking sunsets and gorgeous Wood Canyon views. Upstairs, a large main bedroom ensuite with canyon view is revealed, complete with dual vanities, white cabinetry, and tub/shower combo. Two additional secondary bedrooms with full hall bath complete the home. Ideally located just a 5 minute walk to Westridge Park, close to shopping, dining, hiking and biking trails, local beaches (15 minutes to Main Beach in Laguna) community amenities, and convenient access to local toll roads and the 5 freeway makes commuting a breeze. Welcome Home!
Property Details
Home Type
- Condominium
Est. Annual Taxes
- $9,375
Year Built
- Built in 2000
Lot Details
- Property fronts an alley
- Two or More Common Walls
- Wrought Iron Fence
- Sprinkler System
HOA Fees
Parking
- 2 Car Direct Access Garage
- Parking Available
- Side Facing Garage
- No Driveway
Property Views
- Canyon
- Park or Greenbelt
- Neighborhood
Home Design
- Tile Roof
Interior Spaces
- 1,403 Sq Ft Home
- 2-Story Property
- Open Floorplan
- High Ceiling
- Ceiling Fan
- Recessed Lighting
- Blinds
- Window Screens
- Sliding Doors
- Family Room with Fireplace
- Family Room Off Kitchen
- Living Room
- Dining Room
- Storage
- Laminate Flooring
Kitchen
- Open to Family Room
- Gas Range
- Free-Standing Range
- Microwave
- Dishwasher
- Quartz Countertops
- Disposal
Bedrooms and Bathrooms
- 3 Bedrooms
- All Upper Level Bedrooms
- Mirrored Closets Doors
- Dual Vanity Sinks in Primary Bathroom
- Private Water Closet
- Bathtub with Shower
- Exhaust Fan In Bathroom
- Linen Closet In Bathroom
Laundry
- Laundry Room
- Washer and Gas Dryer Hookup
Home Security
Outdoor Features
- Patio
- Exterior Lighting
- Rain Gutters
- Wrap Around Porch
Schools
- Don Juan Avila Middle School
- Aliso Niguel High School
Utilities
- Forced Air Heating and Cooling System
- Vented Exhaust Fan
- Water Heater
Listing and Financial Details
- Tax Lot 1
- Tax Tract Number 15426
- Assessor Parcel Number 93814050
Community Details
Overview
- 111 Units
- Passeggio Association, Phone Number (949) 218-7730
- Powerstone Association, Phone Number (949) 716-3998
- Action Property Management HOA
- Built by D.R. Horton
- Passeggio Subdivision, Plan 4
Amenities
- Picnic Area
Recreation
- Community Playground
- Park
Security
- Carbon Monoxide Detectors
- Fire and Smoke Detector
Ownership History
Purchase Details
Purchase Details
Home Financials for this Owner
Home Financials are based on the most recent Mortgage that was taken out on this home.Purchase Details
Home Financials for this Owner
Home Financials are based on the most recent Mortgage that was taken out on this home.Purchase Details
Home Financials for this Owner
Home Financials are based on the most recent Mortgage that was taken out on this home.Purchase Details
Home Financials for this Owner
Home Financials are based on the most recent Mortgage that was taken out on this home.Purchase Details
Home Financials for this Owner
Home Financials are based on the most recent Mortgage that was taken out on this home.Purchase Details
Home Financials for this Owner
Home Financials are based on the most recent Mortgage that was taken out on this home.Purchase Details
Home Financials for this Owner
Home Financials are based on the most recent Mortgage that was taken out on this home.Similar Homes in Aliso Viejo, CA
Home Values in the Area
Average Home Value in this Area
Purchase History
| Date | Buyer | Sale Price | Title Company |
|---|---|---|---|
| Lynda J Youngblade Revocable Trust | -- | None Listed On Document | |
| Youngblade Lynda | $900,000 | None Listed On Document | |
| Costanzo Lauren N | -- | Chicago Title Company | |
| Costanzo Lauren N | $622,000 | Chicago Title Co | |
| Menda Joanne | -- | First American Title Company | |
| Menda Joanne | -- | Equity Title Company | |
| Menda Joanne | $577,000 | Equity Title Company | |
| Rothschild Daniel | $312,000 | Stewart Title |
Mortgage History
| Date | Status | Borrower | Loan Amount |
|---|---|---|---|
| Previous Owner | Youngblade Lynda | $500,000 | |
| Previous Owner | Costanzo Lauren N | $603,248 | |
| Previous Owner | Costanzo Lauren N | $590,900 | |
| Previous Owner | Menda Joanne | $308,400 | |
| Previous Owner | Menda Joanne | $320,000 | |
| Previous Owner | Menda Joanne | $328,000 | |
| Previous Owner | Menda Joanne | $150,000 | |
| Previous Owner | Rothschild Daniel | $296,400 | |
| Previous Owner | Samuels Sean | $217,000 |
Property History
| Date | Event | Price | Change | Sq Ft Price |
|---|---|---|---|---|
| 05/11/2022 05/11/22 | Sold | $900,000 | +9.1% | $641 / Sq Ft |
| 04/20/2022 04/20/22 | Pending | -- | -- | -- |
| 04/14/2022 04/14/22 | For Sale | $825,000 | +32.6% | $588 / Sq Ft |
| 05/04/2020 05/04/20 | Sold | $622,000 | -3.6% | $443 / Sq Ft |
| 03/17/2020 03/17/20 | Pending | -- | -- | -- |
| 03/17/2020 03/17/20 | For Sale | $645,000 | -- | $460 / Sq Ft |
Tax History Compared to Growth
Tax History
| Year | Tax Paid | Tax Assessment Tax Assessment Total Assessment is a certain percentage of the fair market value that is determined by local assessors to be the total taxable value of land and additions on the property. | Land | Improvement |
|---|---|---|---|---|
| 2024 | $9,375 | $936,360 | $745,456 | $190,904 |
| 2023 | $9,158 | $918,000 | $730,839 | $187,161 |
| 2022 | $6,448 | $641,011 | $463,498 | $177,513 |
| 2021 | $6,322 | $628,443 | $454,410 | $174,033 |
| 2020 | $6,312 | $634,440 | $475,275 | $159,165 |
| 2019 | $6,187 | $622,000 | $465,955 | $156,045 |
| 2018 | $5,765 | $580,000 | $423,955 | $156,045 |
| 2017 | $5,233 | $527,000 | $370,955 | $156,045 |
| 2016 | $5,231 | $527,000 | $370,955 | $156,045 |
| 2015 | $5,547 | $497,000 | $340,955 | $156,045 |
| 2014 | $4,866 | $435,925 | $279,880 | $156,045 |
Agents Affiliated with this Home
-
Cesi Pagano

Seller's Agent in 2022
Cesi Pagano
Keller Williams Realty
(949) 370-0819
71 in this area
944 Total Sales
-
Judith Garby

Buyer's Agent in 2022
Judith Garby
Coldwell Banker Realty
(949) 500-0351
1 in this area
14 Total Sales
-
Tony Pagano

Buyer Co-Listing Agent in 2020
Tony Pagano
Keller Williams Realty
(949) 370-2390
2 in this area
4 Total Sales
Map
Source: California Regional Multiple Listing Service (CRMLS)
MLS Number: OC22072707
APN: 938-140-50
- 66 Vellisimo Dr
- 23 Veneto Ln
- 7 Dusk Way
- 4 Haley Ct Unit 29
- 59 Cape Victoria
- 22681 Oakgrove Unit 133
- 5 Sherrelwood Ct
- 8 Carey Ct Unit 23
- 2 Astoria Ct
- 5 Gretchen Ct Unit 161
- 4 Mosaic
- 2 Chestnut Dr
- 9 Cranwell
- 8 Quebec
- 11 Sunswept Mesa
- 37 Bluff Cove Dr Unit 38
- 66 Elderwood
- 7 Burlingame Ln
- 31 Tulare Dr
- 3 Vantis Dr
- 9 Lucente Ln
- 7 Lucente Ln
- 11 Lucente Ln
- 5 Lucente Ln Unit 32
- 5 Lucente Ln
- 3 Lucente Ln
- 1 Lucente Ln Unit 28
- 99 Vellisimo Dr
- 15 Lucente Ln Unit 22
- 97 Vellisimo Dr
- 17 Lucente Ln
- 95 Vellisimo Dr
- 16 Lucente Ln
- 19 Lucente Ln Unit 26
- 93 Vellisimo Dr
- 18 Lucente Ln
- 21 Lucente Ln
- 91 Vellisimo Dr
- 20 Lucente Ln Unit 91
- 23 Lucente Ln
