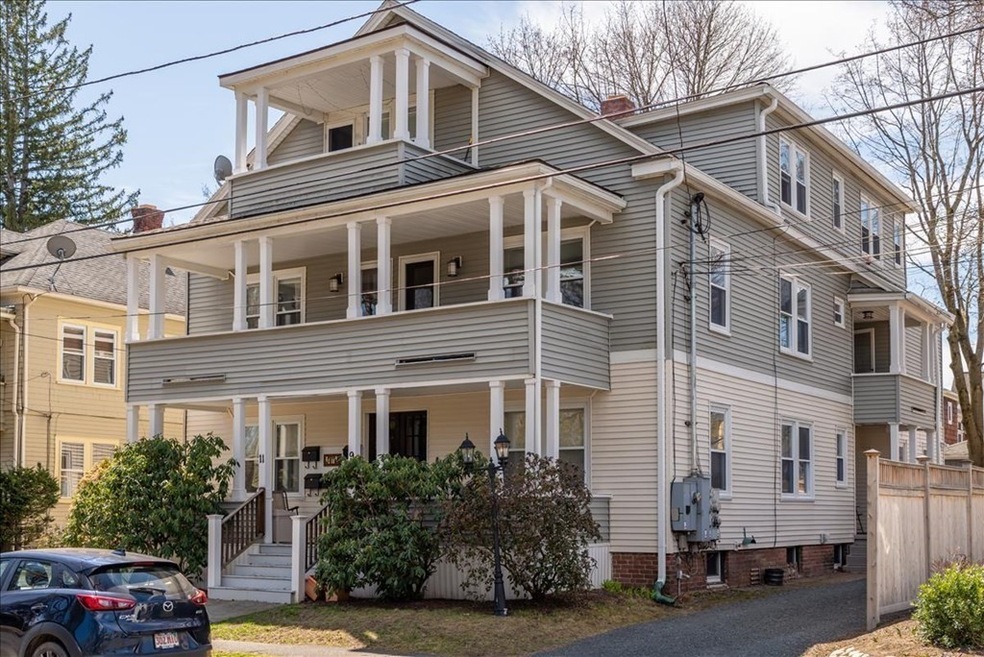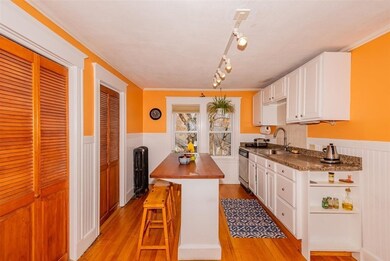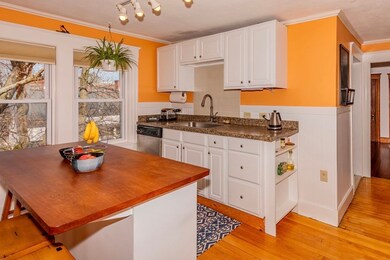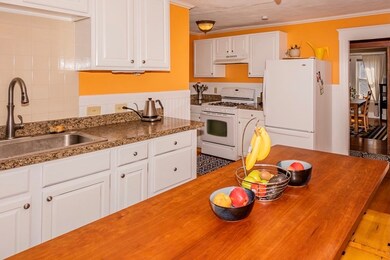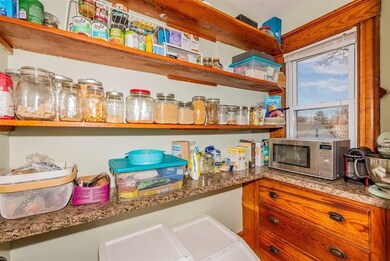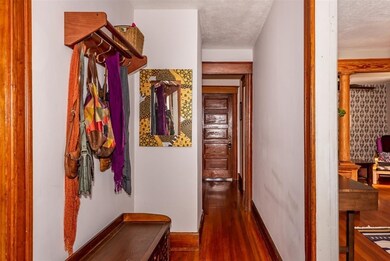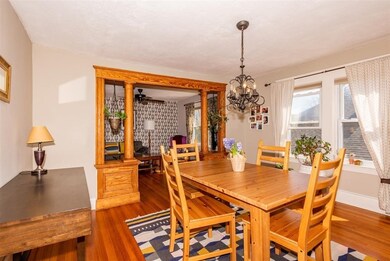
9 Lyman Rd Unit C Northampton, MA 01060
Highlights
- Wood Flooring
- Balcony
- Ceiling Fan
- Northampton High School Rated A
- Bathtub with Shower
About This Home
As of October 2021Motivated Seller! Spacious Penthouse condo located in an established neighborhood, with easy access to downtown Northampton amenities and Smith College. This rare 3 Bedroom home gets wonderful natural light, and has been recently refreshed, painted and is ready to move in. In-unit laundry and pantry off the kitchen. Exclusive use of driveway to park up to 2 cars. 2 private balconies, one that is large enough for alfresco dining. Bonus room just outside the unit entry. Dedicated storage off master bedroom, with addition generous storage space in basement. As a bonus, pets are welcome in this building, no more than 2 cats and/or 1 dog, breed restrictions. Nearby recreation includes walking trails, Oxbow Marina, parks, Academy of Music etc. Open House 7/3 2-3.
Last Buyer's Agent
Chris Burns
Keller Williams Realty Evolution License #456016563
Property Details
Home Type
- Condominium
Est. Annual Taxes
- $5,468
Year Built
- 1910
HOA Fees
- $267 per month
Interior Spaces
- Ceiling Fan
- Washer and Electric Dryer Hookup
Flooring
- Wood
- Wall to Wall Carpet
- Ceramic Tile
Bedrooms and Bathrooms
- Primary bedroom located on third floor
- Bathtub with Shower
Outdoor Features
- Balcony
Community Details
- Common Area
Ownership History
Purchase Details
Home Financials for this Owner
Home Financials are based on the most recent Mortgage that was taken out on this home.Purchase Details
Home Financials for this Owner
Home Financials are based on the most recent Mortgage that was taken out on this home.Purchase Details
Purchase Details
Home Financials for this Owner
Home Financials are based on the most recent Mortgage that was taken out on this home.Purchase Details
Similar Homes in the area
Home Values in the Area
Average Home Value in this Area
Purchase History
| Date | Type | Sale Price | Title Company |
|---|---|---|---|
| Not Resolvable | $323,000 | None Available | |
| Not Resolvable | $253,000 | -- | |
| Deed | $257,000 | -- | |
| Deed | $250,000 | -- | |
| Deed | $269,900 | -- |
Mortgage History
| Date | Status | Loan Amount | Loan Type |
|---|---|---|---|
| Previous Owner | $245,400 | New Conventional | |
| Previous Owner | $111,000 | Adjustable Rate Mortgage/ARM | |
| Previous Owner | $175,000 | Purchase Money Mortgage |
Property History
| Date | Event | Price | Change | Sq Ft Price |
|---|---|---|---|---|
| 10/15/2021 10/15/21 | Sold | $323,000 | -7.4% | $199 / Sq Ft |
| 09/11/2021 09/11/21 | Pending | -- | -- | -- |
| 07/26/2021 07/26/21 | Price Changed | $349,000 | -2.8% | $215 / Sq Ft |
| 07/25/2021 07/25/21 | For Sale | $359,000 | 0.0% | $222 / Sq Ft |
| 07/25/2021 07/25/21 | Pending | -- | -- | -- |
| 06/28/2021 06/28/21 | Price Changed | $359,000 | -2.7% | $222 / Sq Ft |
| 05/21/2021 05/21/21 | Price Changed | $369,000 | -2.6% | $228 / Sq Ft |
| 05/08/2021 05/08/21 | For Sale | $379,000 | 0.0% | $234 / Sq Ft |
| 04/21/2021 04/21/21 | Pending | -- | -- | -- |
| 04/13/2021 04/13/21 | For Sale | $379,000 | +49.8% | $234 / Sq Ft |
| 08/14/2014 08/14/14 | Sold | $253,000 | 0.0% | $156 / Sq Ft |
| 06/08/2014 06/08/14 | Off Market | $253,000 | -- | -- |
| 06/04/2014 06/04/14 | Price Changed | $253,000 | -3.8% | $156 / Sq Ft |
| 03/31/2014 03/31/14 | Price Changed | $263,000 | -1.5% | $162 / Sq Ft |
| 02/03/2014 02/03/14 | Price Changed | $267,000 | -0.7% | $165 / Sq Ft |
| 12/14/2013 12/14/13 | For Sale | $269,000 | -- | $166 / Sq Ft |
Tax History Compared to Growth
Tax History
| Year | Tax Paid | Tax Assessment Tax Assessment Total Assessment is a certain percentage of the fair market value that is determined by local assessors to be the total taxable value of land and additions on the property. | Land | Improvement |
|---|---|---|---|---|
| 2025 | $5,468 | $392,500 | $0 | $392,500 |
| 2024 | $4,689 | $308,700 | $0 | $308,700 |
| 2023 | $4,657 | $294,000 | $0 | $294,000 |
| 2022 | $4,696 | $262,500 | $0 | $262,500 |
| 2021 | $4,343 | $250,000 | $0 | $250,000 |
| 2020 | $4,200 | $250,000 | $0 | $250,000 |
| 2019 | $4,343 | $250,000 | $0 | $250,000 |
| 2018 | $4,281 | $250,000 | $0 | $250,000 |
| 2017 | $4,173 | $250,000 | $0 | $250,000 |
| 2016 | $4,040 | $250,000 | $0 | $250,000 |
| 2015 | $3,950 | $250,000 | $0 | $250,000 |
| 2014 | $3,848 | $250,000 | $0 | $250,000 |
Agents Affiliated with this Home
-
Maureen Borg

Seller's Agent in 2021
Maureen Borg
Delap Real Estate LLC
(413) 896-6742
7 in this area
152 Total Sales
-
C
Buyer's Agent in 2021
Chris Burns
Keller Williams Realty Evolution
-
Julie Held

Seller's Agent in 2014
Julie Held
Delap Real Estate LLC
(413) 575-2374
51 in this area
164 Total Sales
-
Joanie Schwartz
J
Buyer's Agent in 2014
Joanie Schwartz
Joanie Schwartz Real Estate
(413) 348-2348
1 in this area
49 Total Sales
Map
Source: MLS Property Information Network (MLS PIN)
MLS Number: 72813861
APN: NHAM-000038B-000047-000005
- 4 School St
- Lot 3 Lyman Rd
- 53 Clark Ave Unit 6
- 75 Lyman Rd
- 245 South St
- 261 Main St
- 23 Randolph Place Unit 301
- 17 Harlow Ave
- 303 South St
- 107 Williams St Unit 3c
- 107 Williams St Unit 2c
- 107 Williams St Unit A1
- 107 Williams St Unit 2B
- 94 Williams St
- 60 Williams St
- 33 Eastern Ave
- 14 Bixby Ct
- 19 Trumbull Rd
- 36 Butler Place
- 380 South St
