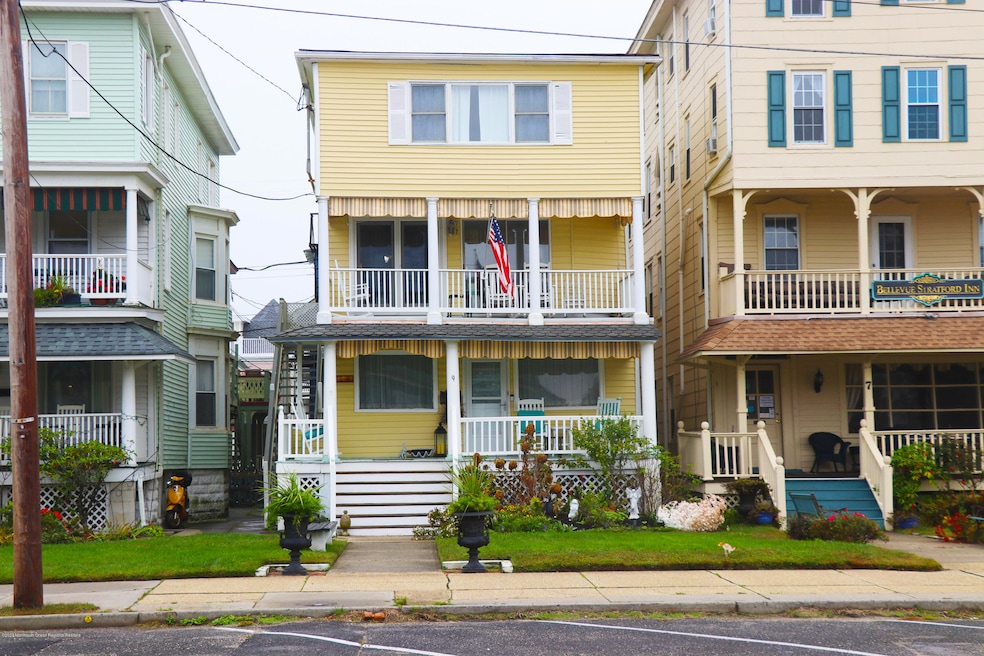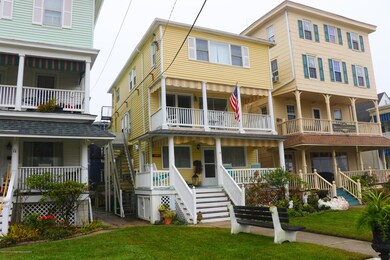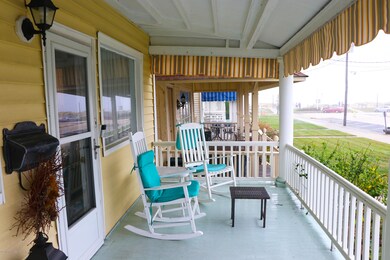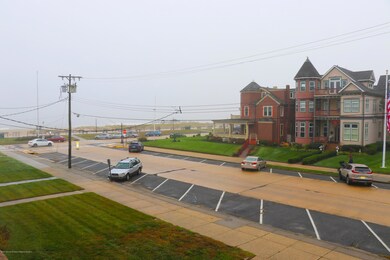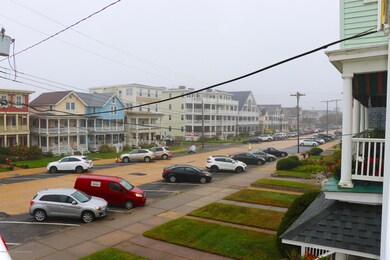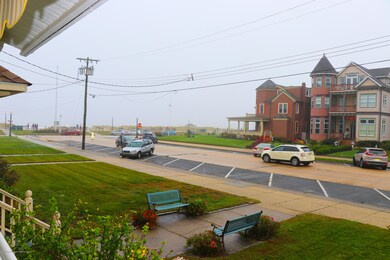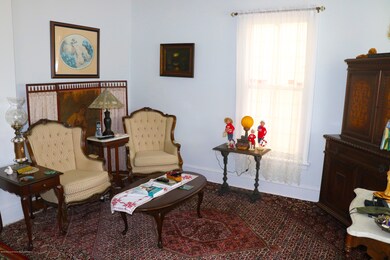
9 Main Ave Ocean Grove, NJ 07756
Highlights
- Oceanside
- Wood Flooring
- Bonus Room
- Waterfront
- Shore Colonial Architecture
- Quartz Countertops
About This Home
As of March 2021Enjoy the Ocean views from both front porches of this SOUTH facing 1st BEACH block home. 9 Main Avenue. Great ocean views from all three floors. with 5 bedrooms, 5 baths, tastefully decorated makes this the perfect home for your extended family with a mother/mother-in-law apartment on the first level and even a third floor kitchen as well for your family gatherings. Second floor laundry room. Eat in Kitchen.The possibilities are endless.Sale is contingent upon sellers' relocation.Assessed / Taxed at $950,000.Location Location Location
Last Agent to Sell the Property
Jack Green Realty License #1007365 Listed on: 10/27/2020

Home Details
Home Type
- Single Family
Est. Annual Taxes
- $19,600
Year Built
- Built in 1872
Lot Details
- 1,742 Sq Ft Lot
- Lot Dimensions are 30 x 55
- Waterfront
HOA Fees
- $2 Monthly HOA Fees
Home Design
- Shore Colonial Architecture
- Flat Roof Shape
- Shingle Roof
- Vinyl Siding
Interior Spaces
- 2,800 Sq Ft Home
- 3-Story Property
- Ceiling height of 9 feet on the upper level
- Ceiling Fan
- Light Fixtures
- Gas Fireplace
- Awning
- Blinds
- French Doors
- Combination Kitchen and Dining Room
- Bonus Room
- Water Views
Kitchen
- Eat-In Kitchen
- Gas Cooktop
- Stove
- <<microwave>>
- Dishwasher
- Quartz Countertops
Flooring
- Wood
- Tile
Bedrooms and Bathrooms
- 5 Bedrooms
- Walk-In Closet
- 5 Full Bathrooms
- In-Law or Guest Suite
- Primary Bathroom Bathtub Only
- Primary Bathroom includes a Walk-In Shower
Laundry
- Dryer
- Washer
Basement
- Heated Basement
- Basement Fills Entire Space Under The House
Parking
- No Garage
- On-Street Parking
Outdoor Features
- Oceanside
- Balcony
- Covered patio or porch
- Exterior Lighting
Schools
- Midtown Community Elementary School
- Neptune Middle School
- Neptune Twp High School
Utilities
- Zoned Heating and Cooling
- Boiler Heating System
- Heating System Uses Natural Gas
- Natural Gas Water Heater
Community Details
- Association fees include trash
- Ocean Grove Subdivision
Listing and Financial Details
- Exclusions: Owners personal items
- Assessor Parcel Number 35-00166-0000-00013
Ownership History
Purchase Details
Home Financials for this Owner
Home Financials are based on the most recent Mortgage that was taken out on this home.Purchase Details
Home Financials for this Owner
Home Financials are based on the most recent Mortgage that was taken out on this home.Purchase Details
Home Financials for this Owner
Home Financials are based on the most recent Mortgage that was taken out on this home.Similar Homes in Ocean Grove, NJ
Home Values in the Area
Average Home Value in this Area
Purchase History
| Date | Type | Sale Price | Title Company |
|---|---|---|---|
| Deed | -- | None Available | |
| Bargain Sale Deed | $225,000 | Coastal Title Agency Inc | |
| Deed | $153,000 | -- |
Mortgage History
| Date | Status | Loan Amount | Loan Type |
|---|---|---|---|
| Open | $255,500 | Commercial | |
| Closed | $257,500 | Commercial | |
| Closed | $257,500 | Commercial | |
| Previous Owner | $137,400 | Commercial | |
| Previous Owner | $171,750 | Commercial | |
| Previous Owner | $115,000 | Commercial |
Property History
| Date | Event | Price | Change | Sq Ft Price |
|---|---|---|---|---|
| 03/02/2021 03/02/21 | Sold | $805,000 | -17.0% | $288 / Sq Ft |
| 02/05/2021 02/05/21 | Pending | -- | -- | -- |
| 12/10/2020 12/10/20 | Price Changed | $970,000 | -3.0% | $346 / Sq Ft |
| 10/27/2020 10/27/20 | For Sale | $999,999 | +64.6% | $357 / Sq Ft |
| 12/28/2015 12/28/15 | Sold | $607,500 | -- | $221 / Sq Ft |
Tax History Compared to Growth
Tax History
| Year | Tax Paid | Tax Assessment Tax Assessment Total Assessment is a certain percentage of the fair market value that is determined by local assessors to be the total taxable value of land and additions on the property. | Land | Improvement |
|---|---|---|---|---|
| 2024 | $24,192 | $1,816,600 | $652,700 | $1,163,900 |
| 2023 | $24,192 | $1,363,700 | $652,700 | $711,000 |
| 2022 | $20,149 | $977,400 | $620,300 | $357,100 |
| 2021 | $20,149 | $970,100 | $586,600 | $383,500 |
| 2020 | $19,810 | $950,100 | $586,600 | $363,500 |
| 2019 | $19,600 | $927,600 | $586,600 | $341,000 |
| 2018 | $19,055 | $892,500 | $586,600 | $305,900 |
| 2017 | $13,550 | $608,700 | $456,000 | $152,700 |
| 2016 | $9,709 | $435,400 | $213,800 | $221,600 |
| 2015 | $16,123 | $736,200 | $520,000 | $216,200 |
| 2014 | $17,789 | $667,500 | $345,000 | $322,500 |
Agents Affiliated with this Home
-
Archie Castle

Seller's Agent in 2021
Archie Castle
Jack Green Realty
(732) 688-2012
2 in this area
3 Total Sales
-
Margaret Sieczkowski
M
Seller's Agent in 2015
Margaret Sieczkowski
Jack Green Realty
(201) 961-2614
26 in this area
34 Total Sales
Map
Source: MOREMLS (Monmouth Ocean Regional REALTORS®)
MLS Number: 22038579
APN: 35-00166-0000-00013
- 9 Pitman Ave
- 20 Mcclintock St
- 28 Olin St
- 30 Central Ave
- 6 Arlington Ct Unit 6
- 35 Embury Ave
- 54 Olin St
- 52 Pitman Ave Unit 3K
- 35 Webb Ave
- 20 Webb Ave
- 68 Mount Tabor Way Unit 2
- 68 Mount Tabor Way
- 17 Atlantic Ave
- 4 Ocean Ave Unit 5
- 11 Pilgrim Pathway
- 63 Asbury Ave
- 82 Mount Zion Way
- 78 Lake Ave
- 89 Heck Ave
- 78 Cookman Ave
