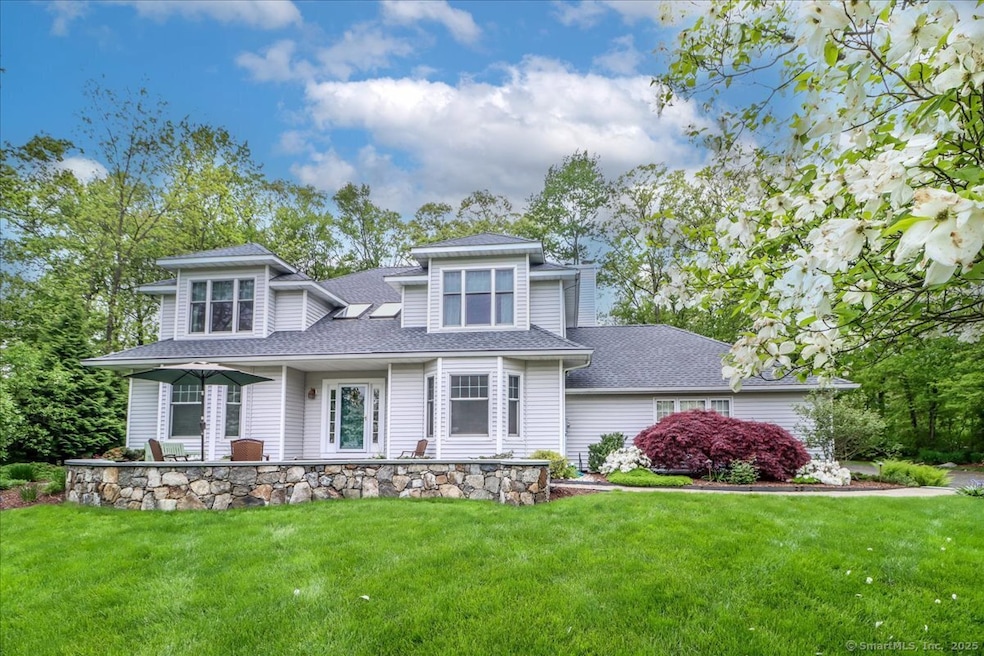
9 Maplewood Dr Danbury, CT 06811
Estimated payment $5,894/month
Highlights
- 0.92 Acre Lot
- Deck
- 1 Fireplace
- Colonial Architecture
- Attic
- Thermal Windows
About This Home
Welcome to 9 Maplewood Drive - A Westside Danbury Gem in Maplewood Estates. Nestled in the desirable Maplewood Estates community on Danbury's highly sought-after westside, this stunning 4-bedroom, 3.5-bath Colonial with a contemporary flair offers the perfect blend of elegance, functionality, and comfort. From the moment you arrive, you'll be captivated by the serene setting, framed by mature dogwood trees, lush plantings, and a charming front patio ideal for your morning coffee or evening unwind. At the heart of the home is a beautifully updated, expansive modern kitchen-perfectly designed for entertaining-seamlessly connecting to the formal dining room, spacious living room, and a sunken family room filled with natural light. The main level also features a versatile office with a full bathroom, ideal for use as a guest suite, den, or remote workspace. Upstairs, you'll find generously sized bedrooms with custom closet systems, including a luxurious primary suite showcasing vaulted ceilings, a walk-in closet, and a spa-inspired ensuite bathroom designed for total relaxation. The fully finished lower level offers high ceilings, a bathroom, and endless possibilities as a media room, gym, or additional living space. Additional highlights include public sewer, a brand-new roof, updated windows, and kitchen. With close proximity to the NY border, major highways, shopping, and restaurants, this home offers the best of both convenience and lifestyle.
Home Details
Home Type
- Single Family
Est. Annual Taxes
- $12,716
Year Built
- Built in 1992
Lot Details
- 0.92 Acre Lot
- Stone Wall
- Property is zoned RA40
HOA Fees
- $13 Monthly HOA Fees
Home Design
- Colonial Architecture
- Concrete Foundation
- Frame Construction
- Asphalt Shingled Roof
- Vinyl Siding
Interior Spaces
- Built In Speakers
- Sound System
- 1 Fireplace
- Thermal Windows
- Home Security System
Kitchen
- Built-In Oven
- Gas Cooktop
- Microwave
- Dishwasher
Bedrooms and Bathrooms
- 4 Bedrooms
Laundry
- Laundry on main level
- Dryer
- Washer
Attic
- Storage In Attic
- Pull Down Stairs to Attic
- Unfinished Attic
Finished Basement
- Heated Basement
- Basement Fills Entire Space Under The House
- Basement Storage
Parking
- 2 Car Garage
- Parking Deck
- Private Driveway
Outdoor Features
- Deck
- Exterior Lighting
- Rain Gutters
Location
- Property is near shops
- Property is near a golf course
Utilities
- Zoned Heating and Cooling
- Humidity Control
- Heating System Uses Oil
- Private Company Owned Well
- Oil Water Heater
- Fuel Tank Located in Basement
- Cable TV Available
Community Details
- Association fees include grounds maintenance
- Maplewood Estates Subdivision
Listing and Financial Details
- Assessor Parcel Number 66351
Map
Home Values in the Area
Average Home Value in this Area
Tax History
| Year | Tax Paid | Tax Assessment Tax Assessment Total Assessment is a certain percentage of the fair market value that is determined by local assessors to be the total taxable value of land and additions on the property. | Land | Improvement |
|---|---|---|---|---|
| 2025 | $12,716 | $508,830 | $121,240 | $387,590 |
| 2024 | $12,436 | $508,830 | $121,240 | $387,590 |
| 2023 | $11,871 | $508,830 | $121,240 | $387,590 |
| 2022 | $11,370 | $402,900 | $121,400 | $281,500 |
| 2021 | $0 | $402,900 | $121,400 | $281,500 |
| 2020 | $11,120 | $402,900 | $121,400 | $281,500 |
| 2019 | $0 | $402,900 | $121,400 | $281,500 |
| 2018 | $11,120 | $402,900 | $121,400 | $281,500 |
| 2017 | $11,273 | $389,400 | $115,600 | $273,800 |
| 2016 | $11,168 | $389,400 | $115,600 | $273,800 |
| 2015 | $11,004 | $389,400 | $115,600 | $273,800 |
| 2014 | $10,747 | $389,400 | $115,600 | $273,800 |
Property History
| Date | Event | Price | Change | Sq Ft Price |
|---|---|---|---|---|
| 07/15/2025 07/15/25 | Pending | -- | -- | -- |
| 06/19/2025 06/19/25 | For Sale | $872,900 | -- | $201 / Sq Ft |
Mortgage History
| Date | Status | Loan Amount | Loan Type |
|---|---|---|---|
| Closed | $265,400 | No Value Available | |
| Closed | $235,000 | No Value Available | |
| Closed | $202,000 | No Value Available |
Similar Homes in Danbury, CT
Source: SmartMLS
MLS Number: 24103759
APN: DANB-000013C-000000-000095
- 20 Maplewood Dr
- 7 Maplecrest Dr
- 19 Maplecrest Dr
- 5 Old Mill Plain Rd
- 11 Westwood Dr
- 11 W Lake Shore Dr
- 65 Joes Hill Rd
- 71R Mill Plain Rd
- 45 Winding Ridge Way Unit 45
- 4 Quail Run Dr
- 8 Country View Rd Unit 8
- 97 Middle River Rd
- 10 Old Pasture Dr Unit 10
- 1802 Larson Dr Unit 1802
- 55 Mill Plain Rd Unit 32-6
- 55 Mill Plain Rd Unit 17-6
- 55 Mill Plain Rd Unit 19-3
- 55 Mill Plain Rd Unit 5-3
- 55 Mill Plain Rd Unit 34-17
- 55 Mill Plain Rd Unit 6-3






