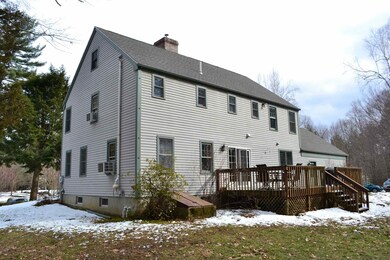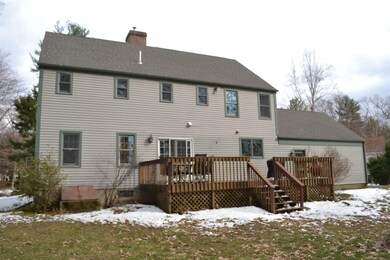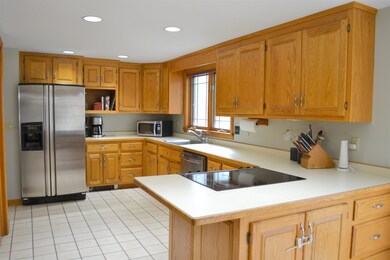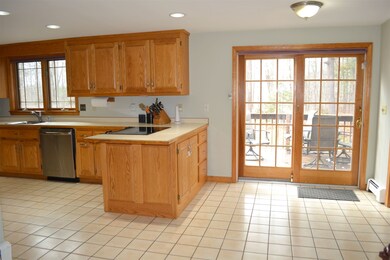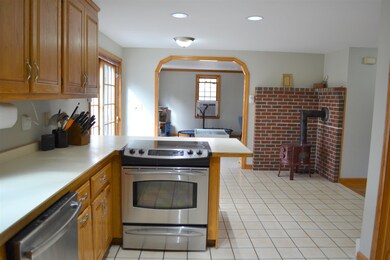
9 Meader Ln Durham, NH 03824
Highlights
- Colonial Architecture
- Deck
- Wood Flooring
- Mast Way School Rated A-
- Wood Burning Stove
- Attic
About This Home
As of June 2020Bright and light, this spacious Center Chimney Colonial will check off most the boxes in your home search.....the location alone is on a cul-de-sac in a wonderful neighborhood, abutting conservation land, with sunsets off your rear deck. The setting is special with stonewalls and trails for walking the nearby woods. A new roof and newly painted interior are recent updates. Once inside, the quality kitchen, with a woodstove for character, is expansive and can easily fit a table plus bar stools. The living room with fireplace is easily called the family room with a television hookup. The first floor layout includes a playroom off the living room and kitchen as well as a good size Dining Room off the other side of the kitchen. The home has wide hallways and each bedroom is\spacious with the Master Bedroom En-Suite oversized. A second floor laundry room makes life easy. There is a staircase to a 3rd floor for possible expansion. The two car garage also has a loft for more storage above. Durham's excellent Oyster River school system and easy accessibility to the Seacoast, the mountains or even Boston makes this home a clear winner!
Last Agent to Sell the Property
Ocean to Lakes Realty License #046056 Listed on: 03/27/2020
Home Details
Home Type
- Single Family
Est. Annual Taxes
- $10,420
Year Built
- Built in 1990
Lot Details
- 0.99 Acre Lot
- Landscaped
- Lot Sloped Up
HOA Fees
- $42 Monthly HOA Fees
Parking
- 2 Car Attached Garage
- Parking Storage or Cabinetry
- Driveway
Home Design
- Colonial Architecture
- Concrete Foundation
- Wood Frame Construction
- Architectural Shingle Roof
- Wood Siding
- Radon Mitigation System
Interior Spaces
- 2-Story Property
- Central Vacuum
- Woodwork
- Ceiling Fan
- Wood Burning Stove
- Wood Burning Fireplace
- Dining Area
- Attic
Kitchen
- Electric Cooktop
- Dishwasher
Flooring
- Wood
- Carpet
- Laminate
- Tile
Bedrooms and Bathrooms
- 3 Bedrooms
- Walk-In Closet
Laundry
- Laundry on upper level
- Dryer
- Washer
Partially Finished Basement
- Basement Fills Entire Space Under The House
- Connecting Stairway
- Interior and Exterior Basement Entry
- Sump Pump
Home Security
- Home Security System
- Fire and Smoke Detector
Eco-Friendly Details
- ENERGY STAR/CFL/LED Lights
Outdoor Features
- Deck
- Shed
Schools
- Mast Way Elementary School
- Oyster River Middle School
- Oyster River High School
Utilities
- Cooling System Mounted In Outer Wall Opening
- Window Unit Cooling System
- Baseboard Heating
- Hot Water Heating System
- Heating System Uses Oil
- Heating System Uses Wood
- Underground Utilities
- 200+ Amp Service
- Electric Water Heater
- Septic Tank
- High Speed Internet
- Cable TV Available
Listing and Financial Details
- Exclusions: Work bench in basement shop area.
- Legal Lot and Block 17 / 18
- 27% Total Tax Rate
Community Details
Overview
- Association fees include landscaping, recreation, water
- Stagecoach Farms Subdivision
Recreation
- Hiking Trails
Ownership History
Purchase Details
Home Financials for this Owner
Home Financials are based on the most recent Mortgage that was taken out on this home.Purchase Details
Home Financials for this Owner
Home Financials are based on the most recent Mortgage that was taken out on this home.Purchase Details
Similar Homes in Durham, NH
Home Values in the Area
Average Home Value in this Area
Purchase History
| Date | Type | Sale Price | Title Company |
|---|---|---|---|
| Warranty Deed | $445,000 | None Available | |
| Warranty Deed | $383,000 | -- | |
| Deed | $59,900 | -- |
Mortgage History
| Date | Status | Loan Amount | Loan Type |
|---|---|---|---|
| Open | $445,005 | VA | |
| Previous Owner | $363,850 | New Conventional | |
| Previous Owner | $260,000 | Unknown | |
| Previous Owner | $225,800 | Unknown | |
| Previous Owner | $46,350 | Unknown |
Property History
| Date | Event | Price | Change | Sq Ft Price |
|---|---|---|---|---|
| 06/19/2020 06/19/20 | Sold | $445,000 | 0.0% | $159 / Sq Ft |
| 03/29/2020 03/29/20 | Pending | -- | -- | -- |
| 03/27/2020 03/27/20 | For Sale | $445,000 | +16.2% | $159 / Sq Ft |
| 12/22/2016 12/22/16 | Sold | $383,000 | -6.6% | $171 / Sq Ft |
| 11/12/2016 11/12/16 | Pending | -- | -- | -- |
| 04/15/2016 04/15/16 | For Sale | $410,000 | -- | $183 / Sq Ft |
Tax History Compared to Growth
Tax History
| Year | Tax Paid | Tax Assessment Tax Assessment Total Assessment is a certain percentage of the fair market value that is determined by local assessors to be the total taxable value of land and additions on the property. | Land | Improvement |
|---|---|---|---|---|
| 2024 | $12,413 | $610,600 | $205,400 | $405,200 |
| 2023 | $12,505 | $610,600 | $205,400 | $405,200 |
| 2022 | $11,291 | $388,800 | $115,900 | $272,900 |
| 2021 | $10,851 | $388,800 | $115,900 | $272,900 |
| 2020 | $10,781 | $388,800 | $115,900 | $272,900 |
| 2019 | $10,665 | $388,800 | $115,900 | $272,900 |
| 2018 | $10,420 | $388,800 | $115,900 | $272,900 |
| 2017 | $10,859 | $354,400 | $105,300 | $249,100 |
| 2016 | $10,501 | $353,200 | $105,300 | $247,900 |
| 2015 | $10,543 | $353,200 | $105,300 | $247,900 |
| 2014 | $10,780 | $353,200 | $105,300 | $247,900 |
| 2013 | $10,741 | $353,200 | $105,300 | $247,900 |
Agents Affiliated with this Home
-
Diane Silva

Seller's Agent in 2020
Diane Silva
Ocean to Lakes Realty
(336) 430-3397
1 in this area
34 Total Sales
-
Nancy Beveridge

Buyer's Agent in 2020
Nancy Beveridge
Coldwell Banker Realty Portsmouth NH
(603) 765-2663
2 in this area
103 Total Sales
-
Madiha Farag

Seller's Agent in 2016
Madiha Farag
BHG Masiello Durham
(571) 239-1383
56 in this area
113 Total Sales
Map
Source: PrimeMLS
MLS Number: 4799559
APN: DRHM-000018-000018-000017
- 21 Wine Cellar Rd
- 16 Boulder Dr
- 54 Sandy Brook Dr
- 38 N Main St
- 1001 Piscassic St
- 144 Packers Falls Rd
- 6 Bay Rd Unit 22
- 23 Cedar St
- 1 Constable Rd
- 4 Elm Ct
- 125 Main St Unit 70
- 15 Spring St
- 141 Main St
- 11 Creighton St
- 15 Laurel Ln
- 23 Exeter Rd
- 2 Kitteridge Square
- 12 New Rd
- 39 Mill Pond Rd
- 74 Colgate Rd

