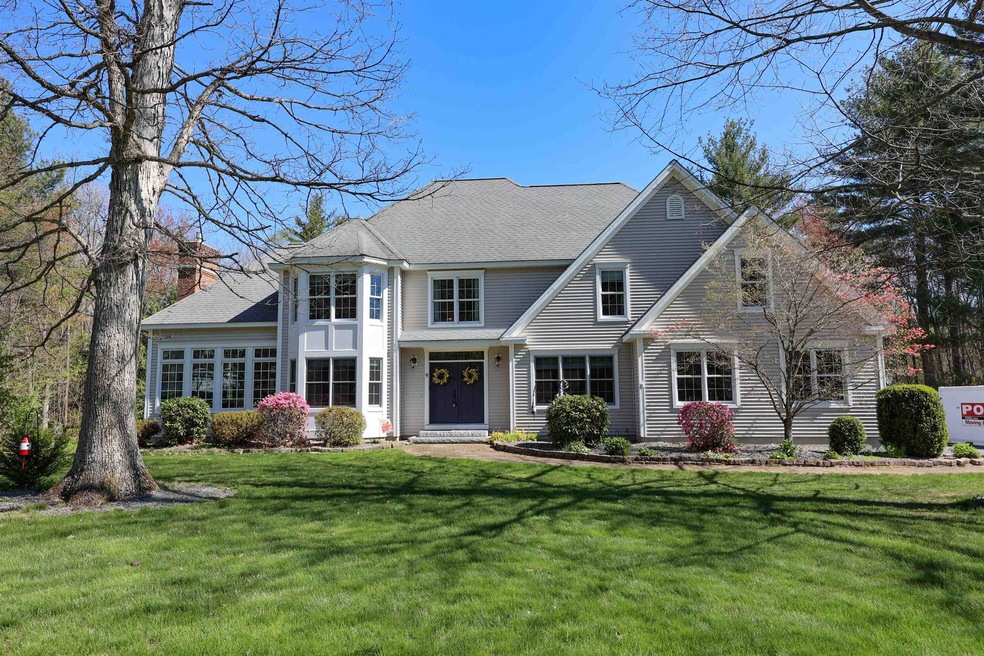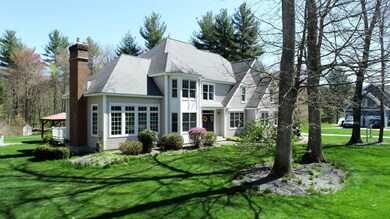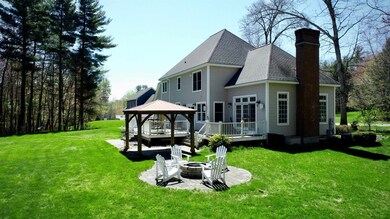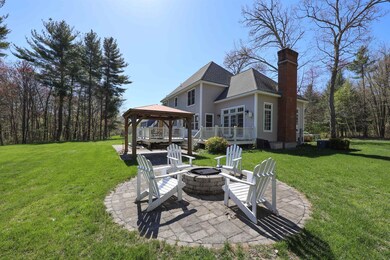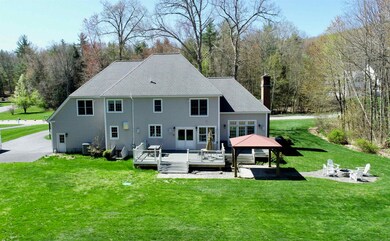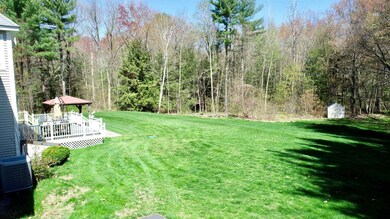
9 Merrill Rd Merrimack, NH 03054
Estimated Value: $817,000 - $950,000
Highlights
- Basketball Court
- Colonial Architecture
- Wooded Lot
- 1.51 Acre Lot
- Deck
- Cathedral Ceiling
About This Home
As of June 2022This is THE home you have been waiting for in Merrimack. This stunning executive colonial offers over 4000 sq ft of living space. The master bathroom has been completely remodeled with a walk in shower and double vanities. There is laminate hardwood on all floors outside of the tile in the bathrooms. The house has a large eat-in kitchen with a Viking stove, center island and cabinets galore. The main level has a mud room that also has the washer and dryer for a main floor laundry. The home has upgrades throughout with quartz countertops in the kitchen, ceiling fans in all the bedrooms, and all the bathrooms have been updated. There is a gas fireplace located in the great room for those cool winter evenings. The exterior of the home sits on a level 1.5 acre lot with a large flat front yard, and the house is set back from the street to give you privacy. The exterior of the home has a fire pit, gazebo, large back deck, standby generator and heat pump system for both heating and cooling the home efficiently. Sit in the backyard and enjoy the wildlife as there is no home behind this house and it is a very natural setting. The home is located just a few minutes from Everett turnpike, as well as just minutes from shopping and restaurants. The neighborhood is quiet and peaceful with plenty of room to stretch out. Welcome home.
Last Agent to Sell the Property
Jim Schilling
Homefront Realty, LLC Listed on: 05/12/2022
Home Details
Home Type
- Single Family
Est. Annual Taxes
- $11,542
Year Built
- Built in 2001
Lot Details
- 1.51 Acre Lot
- Landscaped
- Level Lot
- Open Lot
- Irrigation
- Wooded Lot
Parking
- 2 Car Attached Garage
- Automatic Garage Door Opener
- Driveway
Home Design
- Colonial Architecture
- Poured Concrete
- Wood Frame Construction
- Architectural Shingle Roof
- Vinyl Siding
- Radon Mitigation System
Interior Spaces
- 2-Story Property
- Cathedral Ceiling
- Ceiling Fan
- Gas Fireplace
- Blinds
- Combination Kitchen and Dining Room
- Storage
- Laundry on main level
- Finished Basement
- Interior Basement Entry
- Fire and Smoke Detector
Kitchen
- Double Oven
- Gas Range
- Range Hood
- Microwave
- ENERGY STAR Qualified Dishwasher
- Kitchen Island
Flooring
- Carpet
- Laminate
- Ceramic Tile
Bedrooms and Bathrooms
- 4 Bedrooms
Accessible Home Design
- Standby Generator
Outdoor Features
- Basketball Court
- Deck
- Shed
Schools
- Thorntons Ferry Elementary School
- Merrimack Middle School
- Merrimack High School
Utilities
- Air Conditioning
- Forced Air Heating System
- Heating System Uses Gas
- 200+ Amp Service
- Liquid Propane Gas Water Heater
- Private Sewer
- Cable TV Available
Listing and Financial Details
- Legal Lot and Block 12 / 451
Ownership History
Purchase Details
Home Financials for this Owner
Home Financials are based on the most recent Mortgage that was taken out on this home.Purchase Details
Similar Homes in the area
Home Values in the Area
Average Home Value in this Area
Purchase History
| Date | Buyer | Sale Price | Title Company |
|---|---|---|---|
| Schilling Lisa R | $512,500 | -- | |
| Thompson Mark | $80,000 | -- |
Mortgage History
| Date | Status | Borrower | Loan Amount |
|---|---|---|---|
| Open | Schilling Lisa R | $369,900 | |
| Closed | Schilling Lisa R | $375,000 | |
| Closed | Schilling Lisa R | $150,000 | |
| Closed | Schilling Lisa R | $355,865 | |
| Closed | Thompson Mark | $399,500 | |
| Closed | Thompson Mark | $410,000 | |
| Previous Owner | Thompson Mark | $320,000 |
Property History
| Date | Event | Price | Change | Sq Ft Price |
|---|---|---|---|---|
| 06/17/2022 06/17/22 | Sold | $815,000 | +2.0% | $196 / Sq Ft |
| 05/15/2022 05/15/22 | Pending | -- | -- | -- |
| 05/12/2022 05/12/22 | For Sale | $799,000 | -- | $192 / Sq Ft |
Tax History Compared to Growth
Tax History
| Year | Tax Paid | Tax Assessment Tax Assessment Total Assessment is a certain percentage of the fair market value that is determined by local assessors to be the total taxable value of land and additions on the property. | Land | Improvement |
|---|---|---|---|---|
| 2024 | $14,510 | $701,300 | $262,900 | $438,400 |
| 2023 | $13,640 | $701,300 | $262,900 | $438,400 |
| 2022 | $12,189 | $701,300 | $262,900 | $438,400 |
| 2021 | $12,041 | $701,300 | $262,900 | $438,400 |
| 2020 | $12,540 | $521,200 | $184,900 | $336,300 |
| 2019 | $12,577 | $521,200 | $184,900 | $336,300 |
| 2018 | $12,337 | $521,200 | $184,900 | $336,300 |
| 2017 | $12,180 | $521,200 | $184,900 | $336,300 |
| 2016 | $11,878 | $521,200 | $184,900 | $336,300 |
| 2015 | $12,464 | $504,200 | $171,900 | $332,300 |
| 2014 | $12,146 | $504,200 | $171,900 | $332,300 |
| 2013 | $11,792 | $493,200 | $171,900 | $321,300 |
Agents Affiliated with this Home
-

Seller's Agent in 2022
Jim Schilling
Homefront Realty, LLC
-
Samuel Boghigian

Buyer's Agent in 2022
Samuel Boghigian
Keller Williams Gateway Realty
(603) 339-2429
10 in this area
109 Total Sales
Map
Source: PrimeMLS
MLS Number: 4909532
APN: MRMK-000004C-000451-000012
- 19 Scotchpine Ln
- 27 Jo Ellen Dr
- 5 Jo Ellen Dr
- 6 Whitetail Ridge
- 19 Joston Dr
- 1 Beech St
- 45 E Ridge Rd Unit B2
- 15 Fox Meadow Ln
- 10 John Ln
- 22 Gray Hawk Rd
- 14 Turnbuckle Ln Unit 31
- 15 Pondview Dr
- 15 Wasserman Heights
- 107 Naticook Rd
- 27 Cambridge Dr
- 40 Abenaki Cir
- 6 Aldrich Cir
- 19 Turkey Hill Rd
- 12 Conifer St
- 11 Mayflower Dr
