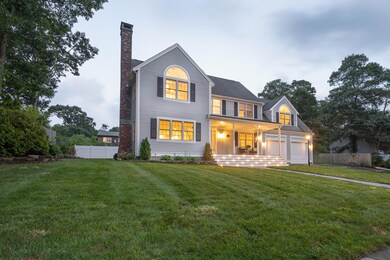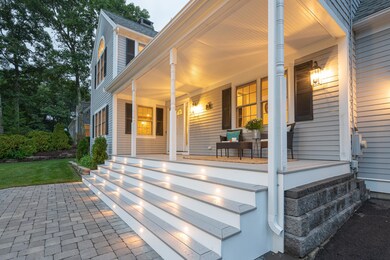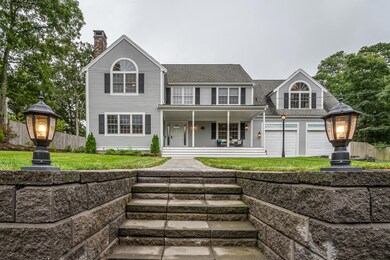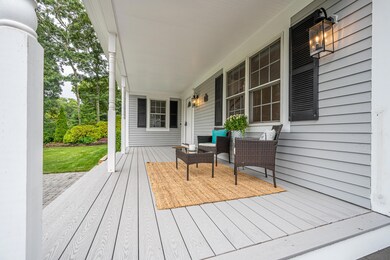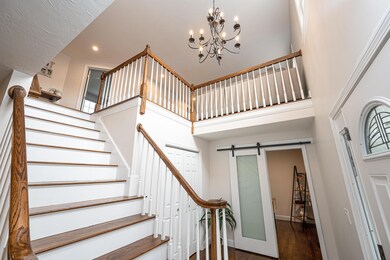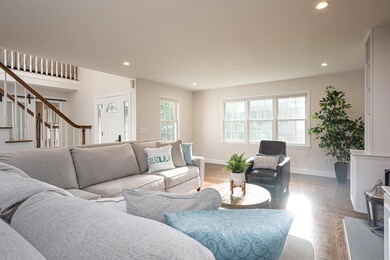
9 Mohican Ave Mashpee, MA 02649
Highlights
- Medical Services
- Spa
- Cathedral Ceiling
- Mashpee High School Rated A-
- Colonial Architecture
- Wood Flooring
About This Home
As of November 2020Is your dream calling you? Tucked away in a well-established neighborhood, discover this custom home built in 2001 featuring all the modern amenities today has to offer. Renovated to perfection, you'll arrive to see a beautifully landscaped front yard crafted by a paved walkway leading to your very own front porch. Dream on in to find vaulted ceilings opening to the living, dining and kitchen areas, all combined to create an entertainer's dream. Expansive island in kitchen w/ granite countertops and breakfast bar, new custom cabinetry & stainless appliances make this area a sight for sore eyes. A half bath with laundry on the first floor is conveniently located. To complete the first floor, here you can work those productive hours in your private home office before heading upstairs for a movie night. As you go into the second floor, you'll find a family room & three bedrooms, two of which have their own master bath. A two car garage, central A/C & vacuum , underground sprinkler, large patio, fire pit & a finished lower level w/ an extra 1000 sq. ft. are features you can't miss! Buyer/agent to verify information contained herein.
Last Agent to Sell the Property
DREAM International
Keller Williams Realty Listed on: 09/05/2020
Last Buyer's Agent
Mark Anderson
Redfin Corporation License #9563005
Home Details
Home Type
- Single Family
Est. Annual Taxes
- $4,343
Year Built
- Built in 2001
Lot Details
- 0.25 Acre Lot
- Near Conservation Area
- Fenced Yard
- Gentle Sloping Lot
- Sprinkler System
- Garden
- Yard
- Property is zoned RE
Parking
- 2 Car Attached Garage
- Basement Garage
- Driveway
- Guest Parking
- Open Parking
Home Design
- Colonial Architecture
- Pitched Roof
- Asphalt Roof
- Concrete Perimeter Foundation
- Clapboard
Interior Spaces
- 2,700 Sq Ft Home
- 2-Story Property
- Central Vacuum
- Built-In Features
- Cathedral Ceiling
- Gas Fireplace
- Living Room
- Dining Room
- Home Security System
Kitchen
- Gas Range
- Range Hood
- Microwave
- Dishwasher
- Kitchen Island
Flooring
- Wood
- Tile
Bedrooms and Bathrooms
- 3 Bedrooms
- Primary bedroom located on second floor
- Cedar Closet
- Linen Closet
- Walk-In Closet
- Primary Bathroom is a Full Bathroom
Laundry
- Laundry Room
- Washer
Basement
- Basement Fills Entire Space Under The House
- Interior Basement Entry
Outdoor Features
- Spa
- Patio
- Porch
Location
- Property is near place of worship
- Property is near shops
- Property is near a golf course
Utilities
- Forced Air Heating and Cooling System
- Gas Water Heater
- Septic Tank
- High Speed Internet
Community Details
- No Home Owners Association
- Medical Services
Listing and Financial Details
- Assessor Parcel Number 7271A0
Ownership History
Purchase Details
Home Financials for this Owner
Home Financials are based on the most recent Mortgage that was taken out on this home.Purchase Details
Home Financials for this Owner
Home Financials are based on the most recent Mortgage that was taken out on this home.Purchase Details
Home Financials for this Owner
Home Financials are based on the most recent Mortgage that was taken out on this home.Purchase Details
Home Financials for this Owner
Home Financials are based on the most recent Mortgage that was taken out on this home.Purchase Details
Similar Homes in Mashpee, MA
Home Values in the Area
Average Home Value in this Area
Purchase History
| Date | Type | Sale Price | Title Company |
|---|---|---|---|
| Not Resolvable | $625,000 | None Available | |
| Not Resolvable | $345,000 | -- | |
| Land Court Massachusetts | $500,000 | -- | |
| Land Court Massachusetts | $330,000 | -- | |
| Land Court Massachusetts | $13,800 | -- |
Mortgage History
| Date | Status | Loan Amount | Loan Type |
|---|---|---|---|
| Open | $183,000 | Stand Alone Refi Refinance Of Original Loan | |
| Closed | $80,000 | Stand Alone Refi Refinance Of Original Loan | |
| Open | $530,000 | Purchase Money Mortgage | |
| Previous Owner | $385,000 | Stand Alone Refi Refinance Of Original Loan | |
| Previous Owner | $276,000 | New Conventional | |
| Previous Owner | $400,000 | Purchase Money Mortgage | |
| Previous Owner | $70,000 | Purchase Money Mortgage |
Property History
| Date | Event | Price | Change | Sq Ft Price |
|---|---|---|---|---|
| 11/12/2020 11/12/20 | Sold | $625,000 | +4.3% | $231 / Sq Ft |
| 09/13/2020 09/13/20 | Pending | -- | -- | -- |
| 09/05/2020 09/05/20 | For Sale | $599,000 | +73.6% | $222 / Sq Ft |
| 12/29/2017 12/29/17 | Sold | $345,000 | +5.0% | $128 / Sq Ft |
| 11/13/2017 11/13/17 | Pending | -- | -- | -- |
| 03/16/2017 03/16/17 | For Sale | $328,500 | -- | $122 / Sq Ft |
Tax History Compared to Growth
Tax History
| Year | Tax Paid | Tax Assessment Tax Assessment Total Assessment is a certain percentage of the fair market value that is determined by local assessors to be the total taxable value of land and additions on the property. | Land | Improvement |
|---|---|---|---|---|
| 2025 | $5,284 | $798,200 | $202,400 | $595,800 |
| 2024 | $5,038 | $783,500 | $184,000 | $599,500 |
| 2023 | $4,608 | $657,400 | $175,200 | $482,200 |
| 2022 | $4,427 | $541,900 | $142,400 | $399,500 |
| 2021 | $4,334 | $477,800 | $128,300 | $349,500 |
| 2020 | $4,218 | $464,000 | $123,400 | $340,600 |
| 2019 | $4,011 | $443,200 | $123,400 | $319,800 |
| 2018 | $3,930 | $440,600 | $123,400 | $317,200 |
| 2017 | $3,715 | $404,200 | $123,400 | $280,800 |
| 2016 | $3,581 | $387,500 | $123,400 | $264,100 |
| 2015 | $3,426 | $376,100 | $123,400 | $252,700 |
| 2014 | $3,133 | $333,700 | $104,600 | $229,100 |
Agents Affiliated with this Home
-
D
Seller's Agent in 2020
DREAM International
Keller Williams Realty
-
M
Buyer's Agent in 2020
Mark Anderson
Redfin Corporation
-
T
Seller's Agent in 2017
Team 300
Today Real Estate
(508) 790-2300
19 in this area
239 Total Sales
Map
Source: Cape Cod & Islands Association of REALTORS®
MLS Number: 22005881
APN: MASH-000072-000071A
- 20 Twin Oaks Dr Unit 20
- 20 Twin Oaks Dr
- 44 Twin Oaks Dr
- 44 Twin Oaks Dr Unit 44
- 54 Sassacus Rd
- 72 Grey Hawk Dr
- 152 Algonquin Ave
- 45 Grey Hawk Dr Unit 578
- 7 Sea Spray Ave Unit 555
- 7 Sea Spray Ave
- 300 Nathan Ellis Hwy Unit 50
- 17 Chadwick Ct Unit 17
- 17 Chadwick Ct
- 452 Nathan Ellis Hwy
- 22 Grey Hawk Dr
- 16 Grey Hawk Dr Unit 16
- 16 Grey Hawk Dr
- 115 Leisure Green Dr N
- 115 Leisure Green Dr
- 2 Pacific Ave

