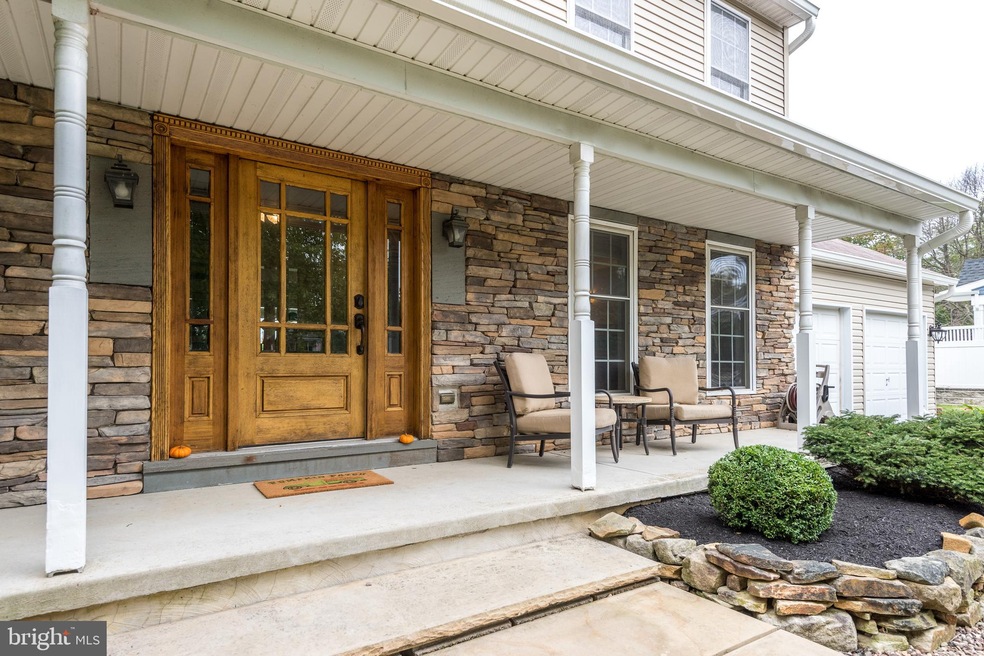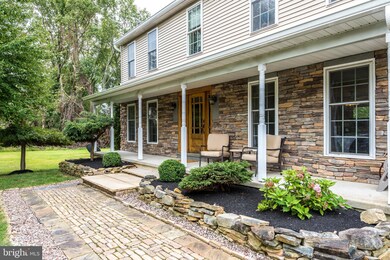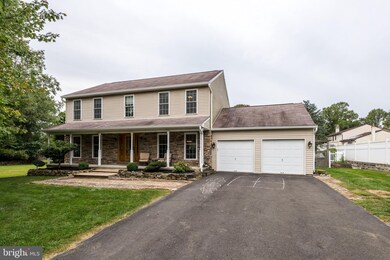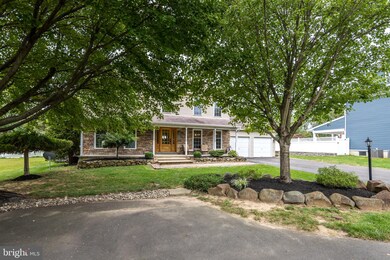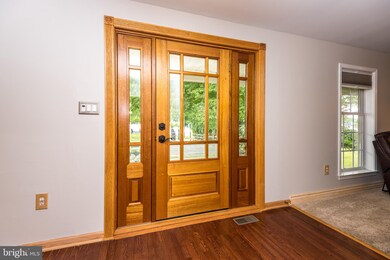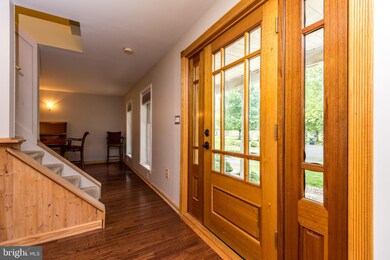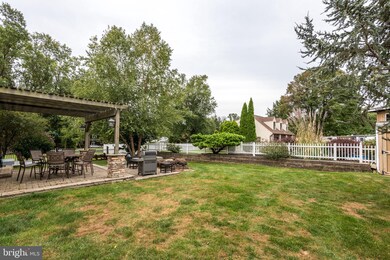
9 Monach Ct Langhorne, PA 19047
Middletown Township NeighborhoodEstimated Value: $637,931 - $701,000
Highlights
- Colonial Architecture
- Upgraded Countertops
- Breakfast Room
- Wood Flooring
- Den
- 2 Car Direct Access Garage
About This Home
As of November 2020Move in ready! Great spaces inside and out! Nicely landscaped and freshly mulched cul de sac home with inviting front porch and fenced in yard , with patio entertaining and fire pit for cozy fall nights. First floor freshly painted! Brand NEW quartz kitchen countertops with tuscan stone backsplash highlight this bright kitchen space with breakfast room and sliders leading to back patio area. Hardwood floors in entrance way , dining room, family room and office however owner has carpeting over it in family room and office. Kitchen is tiled. Large dining room open to kitchen--*dining room furniture not built in* and can either remain with house or go. Family room with decorative stone back wall. Office space with sliders to back patio area. Laundry room leading to oversized 2 car garage with workbench completes the first floor. Mastersuite includes large walk in closet and bath with soaking tub and shower. Other bedrooms well sized. Hall bath completes the upstairs. Large unfinished basement freshly painted has gym and storage areas.
Last Listed By
Keller Williams Real Estate-Montgomeryville License #RS214252L Listed on: 09/25/2020

Home Details
Home Type
- Single Family
Est. Annual Taxes
- $8,629
Year Built
- Built in 2002
Lot Details
- 10,126 Sq Ft Lot
- Lot Dimensions are 93.00 x 104.00
- Cul-De-Sac
- Landscaped
- Back Yard
- Property is in very good condition
- Property is zoned R2
HOA Fees
- $50 Monthly HOA Fees
Parking
- 2 Car Direct Access Garage
- Oversized Parking
- Parking Storage or Cabinetry
- Front Facing Garage
- Garage Door Opener
Home Design
- Colonial Architecture
- Frame Construction
- Architectural Shingle Roof
- Stone Siding
Interior Spaces
- 2,240 Sq Ft Home
- Property has 2 Levels
- Ceiling Fan
- Family Room
- Breakfast Room
- Formal Dining Room
- Den
- Basement Fills Entire Space Under The House
- Laundry on main level
Kitchen
- Eat-In Kitchen
- Upgraded Countertops
Flooring
- Wood
- Carpet
- Laminate
- Ceramic Tile
Bedrooms and Bathrooms
- 4 Bedrooms
- En-Suite Primary Bedroom
- Walk-In Closet
Outdoor Features
- Patio
- Porch
Utilities
- Central Air
- Heat Pump System
- Electric Water Heater
- Municipal Trash
Community Details
- Association fees include common area maintenance, insurance, snow removal
- Monach Tract Association
- Langhorne Manor Subdivision
Listing and Financial Details
- Tax Lot 014-002
- Assessor Parcel Number 22-017-014-002
Ownership History
Purchase Details
Home Financials for this Owner
Home Financials are based on the most recent Mortgage that was taken out on this home.Purchase Details
Home Financials for this Owner
Home Financials are based on the most recent Mortgage that was taken out on this home.Purchase Details
Home Financials for this Owner
Home Financials are based on the most recent Mortgage that was taken out on this home.Similar Homes in Langhorne, PA
Home Values in the Area
Average Home Value in this Area
Purchase History
| Date | Buyer | Sale Price | Title Company |
|---|---|---|---|
| Dougherty Patrick | $489,900 | Equity One Abstract Llc | |
| Falk Michael J | $365,000 | None Available |
Mortgage History
| Date | Status | Borrower | Loan Amount |
|---|---|---|---|
| Open | Dougherty Patrick | $391,920 | |
| Previous Owner | Falk Michael J | $365,000 | |
| Previous Owner | Dickson Melissa | $36,000 | |
| Previous Owner | Dickson Melissa | $48,000 | |
| Previous Owner | Dickson Timothy | $295,000 | |
| Previous Owner | Dickson Timothy | $25,000 | |
| Previous Owner | Dickson Timothy | $263,900 |
Property History
| Date | Event | Price | Change | Sq Ft Price |
|---|---|---|---|---|
| 11/20/2020 11/20/20 | Sold | $489,900 | 0.0% | $219 / Sq Ft |
| 09/27/2020 09/27/20 | Pending | -- | -- | -- |
| 09/25/2020 09/25/20 | For Sale | $489,900 | +34.2% | $219 / Sq Ft |
| 12/31/2012 12/31/12 | Sold | $365,000 | 0.0% | $163 / Sq Ft |
| 11/13/2012 11/13/12 | Pending | -- | -- | -- |
| 10/23/2012 10/23/12 | Price Changed | $365,000 | -2.6% | $163 / Sq Ft |
| 09/20/2012 09/20/12 | Price Changed | $374,900 | -1.3% | $167 / Sq Ft |
| 08/16/2012 08/16/12 | For Sale | $380,000 | -- | $170 / Sq Ft |
Tax History Compared to Growth
Tax History
| Year | Tax Paid | Tax Assessment Tax Assessment Total Assessment is a certain percentage of the fair market value that is determined by local assessors to be the total taxable value of land and additions on the property. | Land | Improvement |
|---|---|---|---|---|
| 2024 | $9,004 | $41,360 | $3,600 | $37,760 |
| 2023 | $8,861 | $41,360 | $3,600 | $37,760 |
| 2022 | $8,629 | $41,360 | $3,600 | $37,760 |
| 2021 | $8,629 | $41,360 | $3,600 | $37,760 |
| 2020 | $8,525 | $41,360 | $3,600 | $37,760 |
| 2019 | $8,335 | $41,360 | $3,600 | $37,760 |
| 2018 | $8,182 | $41,360 | $3,600 | $37,760 |
| 2017 | $7,973 | $41,360 | $3,600 | $37,760 |
| 2016 | $7,973 | $41,360 | $3,600 | $37,760 |
| 2015 | $8,369 | $41,360 | $3,600 | $37,760 |
| 2014 | $8,369 | $41,360 | $3,600 | $37,760 |
Agents Affiliated with this Home
-
Therese Swain

Seller's Agent in 2020
Therese Swain
Keller Williams Real Estate-Montgomeryville
(215) 262-9686
1 in this area
43 Total Sales
-
Thomas Hodgdon

Buyer's Agent in 2020
Thomas Hodgdon
Keller Williams Real Estate-Doylestown
(267) 935-9699
2 in this area
94 Total Sales
-
J
Seller's Agent in 2012
Joseph Cragin
BHHS Fox & Roach
Map
Source: Bright MLS
MLS Number: PABU507562
APN: 22-017-014-002
- 565 Hulmeville Rd
- 1005 Jeffrey Ln
- 1237 Arbutus Ave
- 759 Avenue F
- 171 Golf Club Dr
- 135 Golf Club Dr
- 2009 W Maple Ave
- 435 E Ravine Ave
- 182 S Woodbine Ave
- 1509 Brownsville Rd
- 312 Orchard Ave
- Lot 1 Deer Dr
- Lot 2 Deer Dr
- 912 Parker St
- 1635 Winter Ave
- 225 Playwicki St
- 0 Highland Ave E Unit PABU2082086
- 0 Highland Ave E Unit PABU2079784
- 1001 Playwicki St
- 1749 Highland Ave
- 9 Monach Ct
- 7 Monach Ct
- 956 W Richardson Ave
- 6 Monach Ct
- 811 W Gillam Ave
- 964 W Richardson Ave
- 831 W Gillam Ave
- 314 Hulmeville Rd
- 823 W Gillam Ave
- 362 Hulmeville Rd
- 751 W Gillam Ave
- 350 Hulmeville Rd
- 841 W Gillam Ave Unit 2
- 841 W Gillam Ave Unit 4
- 841 W Gillam Ave Unit 2
- 841 W Gillam Ave Unit 3
- 841 W Gillam Ave Unit 5
- 841 W Gillam Ave Unit 1
- 841 W Gillam Ave
- 946 W Richardson Ave
