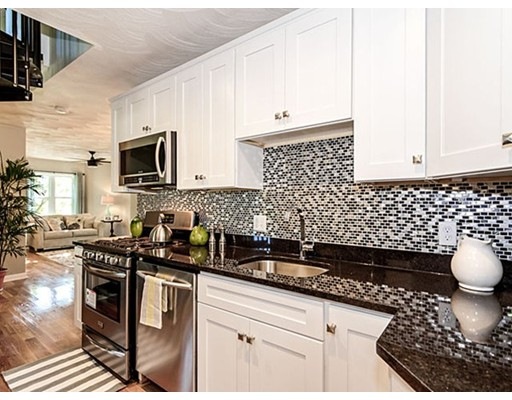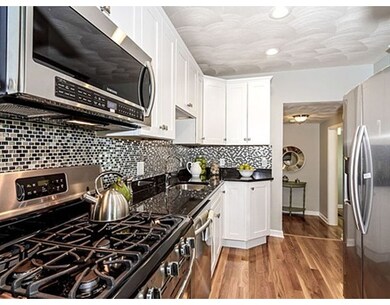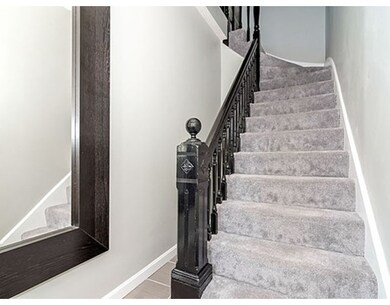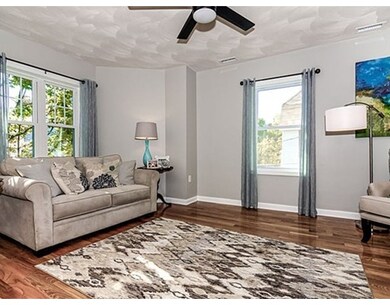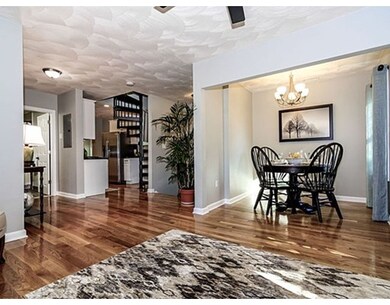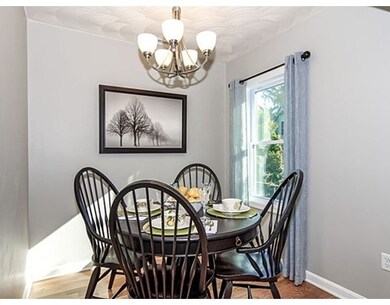
9 Montgomery Ave Unit 2 Somerville, MA 02145
Winter Hill NeighborhoodAbout This Home
As of March 2021Exceptional New condo conversion!! Completely gutted to the studs - EVERYTHING is BRAND NEW HERE!! This Gorgeous Second floor unit is large, bright & has wide open space.The large LR/DR offers hardwood floors and great flow for entertaining. The beautiful fully applianced kitchen with stainless steel and granite will be a pleasure to cook in and your washer and dryer are only a few feet away. This level offers you two good sized bedrooms and a nicely appointed full bath. There's an extra room off the kitchen that will make a great home office. The third floor is a totally private master suite with lovely bath. There's a beautiful patio, yard space and a one car garage. This unit offers central air, central vac, and storage space the size of a one car garage. Close to shopping, public transportation and highway access. Walk to Assembly Square and the New Green Line that's soon to come!
Map
Property Details
Home Type
Condominium
Est. Annual Taxes
$7,254
Year Built
1915
Lot Details
0
Listing Details
- Unit Level: 1
- Unit Placement: Street, Upper, Garden
- Property Type: Condominium/Co-Op
- Lead Paint: Unknown
- Year Round: Yes
- Special Features: None
- Property Sub Type: Condos
- Year Built: 1915
Interior Features
- Appliances: Range, Dishwasher, Disposal, Microwave, Refrigerator, Washer, Dryer, Vacuum System
- Has Basement: Yes
- Primary Bathroom: Yes
- Number of Rooms: 7
- Amenities: Public Transportation, Shopping, Park, Highway Access, Public School, T-Station
- Electric: Circuit Breakers
- Energy: Insulated Windows, Insulated Doors
- Flooring: Tile, Hardwood
- Insulation: Full, Blown In
- Interior Amenities: Central Vacuum, Cable Available
- Bedroom 2: Second Floor
- Bedroom 3: Second Floor
- Bathroom #1: Second Floor
- Bathroom #2: Third Floor
- Kitchen: Second Floor
- Laundry Room: Second Floor
- Living Room: Second Floor
- Master Bedroom: Third Floor
- Master Bedroom Description: Flooring - Wall to Wall Carpet
- Dining Room: Second Floor
- Oth1 Room Name: Office
- Oth1 Dscrp: Flooring - Hardwood
- Oth1 Level: Second Floor
- No Living Levels: 1
Exterior Features
- Roof: Asphalt/Fiberglass Shingles
- Construction: Frame
- Exterior: Vinyl
- Exterior Unit Features: Porch, Patio, Fenced Yard, Screens, Gutters
Garage/Parking
- Garage Parking: Detached, Garage Door Opener, Deeded
- Garage Spaces: 1
- Parking: Off-Street, Deeded, Paved Driveway, Exclusive Parking
- Parking Spaces: 1
Utilities
- Cooling: Central Air, Individual, Unit Control
- Heating: Central Heat, Forced Air, Gas, Individual, Unit Control
- Cooling Zones: 1
- Heat Zones: 1
- Hot Water: Natural Gas, Tank
- Utility Connections: for Gas Range, for Electric Dryer, Icemaker Connection
- Sewer: City/Town Sewer
- Water: City/Town Water
Condo/Co-op/Association
- Condominium Name: Nine Montgomery Ave Condo
- Association Fee Includes: Master Insurance, Snow Removal
- Association Security: Fenced
- Management: Owner Association
- Pets Allowed: Yes
- No Units: 2
- Unit Building: 2
Fee Information
- Fee Interval: Monthly
Lot Info
- Zoning: RB
- Lot: 6
Similar Homes in Somerville, MA
Home Values in the Area
Average Home Value in this Area
Mortgage History
| Date | Status | Loan Amount | Loan Type |
|---|---|---|---|
| Closed | $628,000 | Stand Alone Refi Refinance Of Original Loan | |
| Closed | $629,000 | Purchase Money Mortgage | |
| Closed | $488,000 | Adjustable Rate Mortgage/ARM | |
| Closed | $493,000 | New Conventional |
Property History
| Date | Event | Price | Change | Sq Ft Price |
|---|---|---|---|---|
| 03/29/2021 03/29/21 | Sold | $740,000 | -1.3% | $548 / Sq Ft |
| 02/17/2021 02/17/21 | Pending | -- | -- | -- |
| 02/08/2021 02/08/21 | Price Changed | $749,900 | -1.3% | $555 / Sq Ft |
| 02/02/2021 02/02/21 | Price Changed | $759,900 | -1.9% | $563 / Sq Ft |
| 01/25/2021 01/25/21 | Price Changed | $774,900 | -1.8% | $574 / Sq Ft |
| 01/12/2021 01/12/21 | For Sale | $789,000 | 0.0% | $584 / Sq Ft |
| 05/28/2018 05/28/18 | Rented | $3,500 | -4.1% | -- |
| 05/08/2018 05/08/18 | Under Contract | -- | -- | -- |
| 04/23/2018 04/23/18 | For Rent | $3,650 | 0.0% | -- |
| 03/29/2016 03/29/16 | Sold | $565,000 | -2.6% | $419 / Sq Ft |
| 02/05/2016 02/05/16 | Pending | -- | -- | -- |
| 11/19/2015 11/19/15 | Price Changed | $579,900 | -3.3% | $430 / Sq Ft |
| 10/21/2015 10/21/15 | Price Changed | $599,999 | -7.7% | $444 / Sq Ft |
| 10/06/2015 10/06/15 | Price Changed | $649,900 | -7.1% | $481 / Sq Ft |
| 09/27/2015 09/27/15 | For Sale | $699,900 | -- | $518 / Sq Ft |
Tax History
| Year | Tax Paid | Tax Assessment Tax Assessment Total Assessment is a certain percentage of the fair market value that is determined by local assessors to be the total taxable value of land and additions on the property. | Land | Improvement |
|---|---|---|---|---|
| 2025 | $7,254 | $664,900 | $0 | $664,900 |
| 2024 | $6,700 | $636,900 | $0 | $636,900 |
| 2023 | $6,504 | $629,000 | $0 | $629,000 |
| 2022 | $6,221 | $611,100 | $0 | $611,100 |
| 2021 | $6,102 | $598,800 | $0 | $598,800 |
| 2020 | $5,918 | $586,500 | $0 | $586,500 |
| 2019 | $5,732 | $532,700 | $0 | $532,700 |
| 2018 | $5,808 | $513,500 | $0 | $513,500 |
| 2017 | $6,004 | $514,500 | $0 | $514,500 |
Source: MLS Property Information Network (MLS PIN)
MLS Number: 71910900
APN: SOME M:78 B:A L:6 U:2
- 10 Wellington Ave
- 280 Broadway Unit 5
- 45 Sargent Ave
- 43 Bradley St
- 26 Marshall St Unit 26
- 125 Walnut St
- 61 Grant St
- 67 Wheatland St
- 68 Wheatland St Unit PH
- 7 Stickney Ave
- 10 Cross Street Place Unit 3
- 9 Pearl Street Place Unit 2
- 49 Temple St Unit 3
- 185 School St
- 59 Dartmouth St Unit C
- 102 Gilman St
- 81 Gilman St
- 40 Dartmouth St Unit 1
- 102 Grant St Unit 102
- 148 Pearl St
