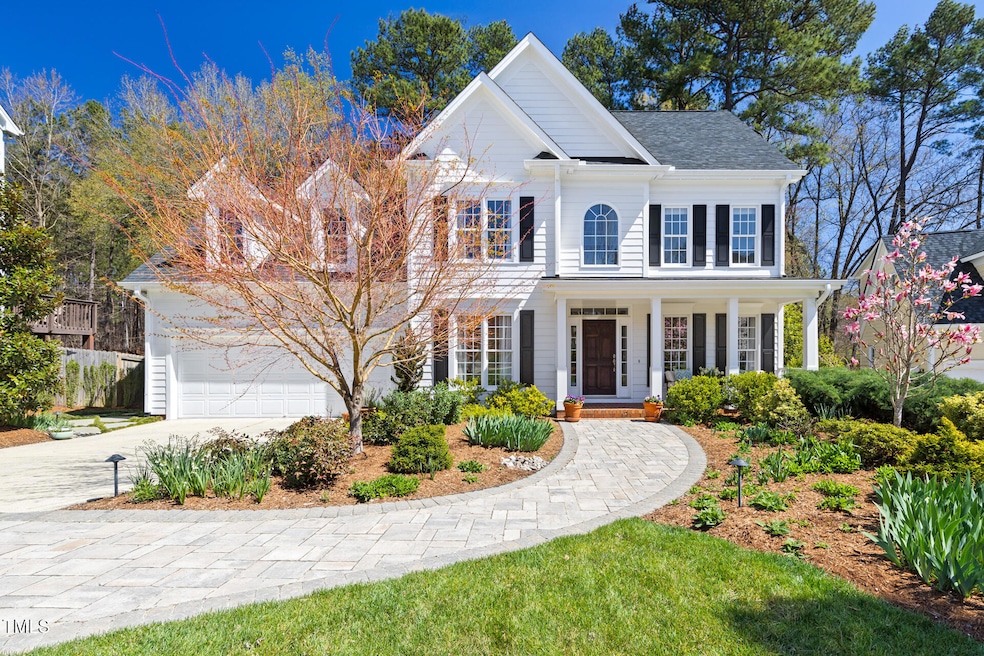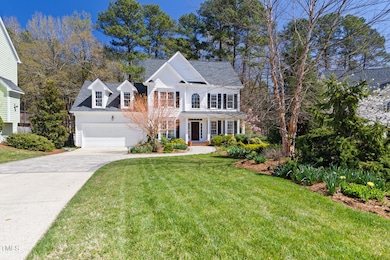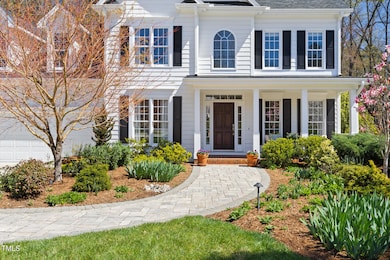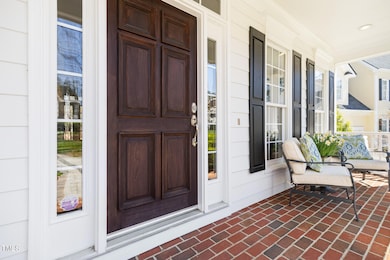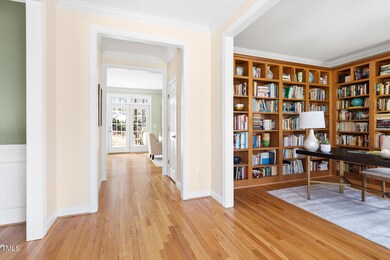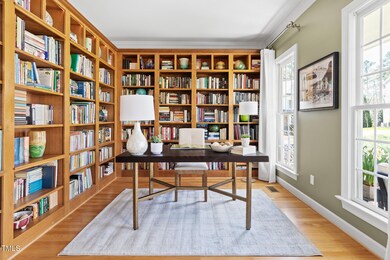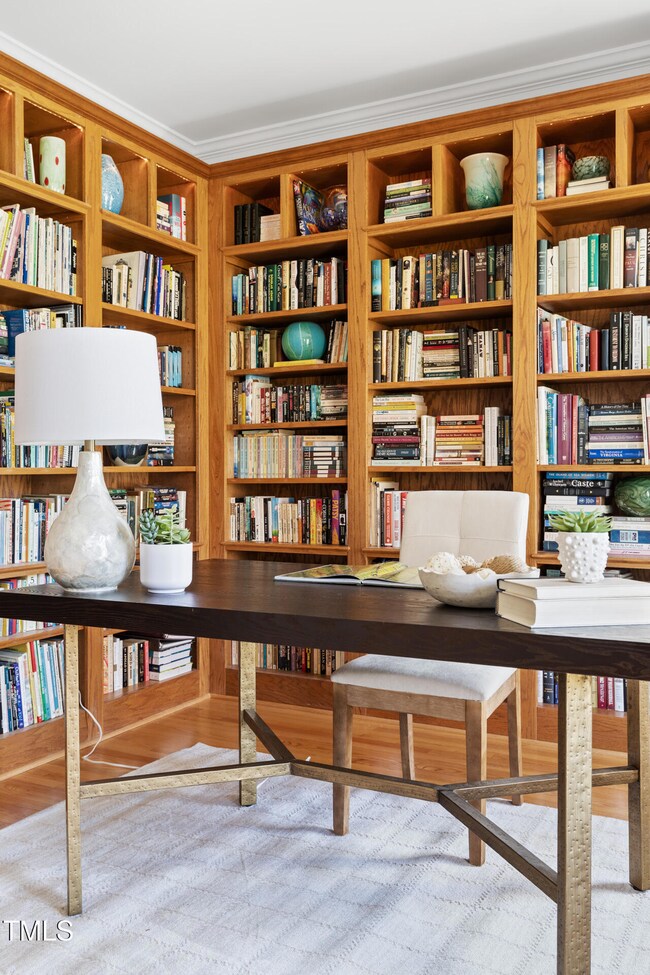
9 Morgans Ridge Ln Durham, NC 27707
Patterson Place NeighborhoodHighlights
- Deck
- Wood Flooring
- Attic
- Traditional Architecture
- Main Floor Bedroom
- Home Office
About This Home
As of May 2025An offer has been accepted. The status will change when DD has been received tomorrow. Spring has sprung at 9 Morgans Ridge Lane! This bright yet cozy home offers incredible flexibility, with a space for every activity and bedrooms both upstairs and down. Recent updates include fresh paint, refinished hardwood floors, new carpet, and a new roof in 2021. Located in a cul-de-sac, enjoy delightful landscaping and a meandering path that leads to a gardener's paradise in the fenced backyard. Nestled on a half-acre lot in an established neighborhood, this home offers both charm and convenience. Its prime location provides easy access to Durham, Duke, Chapel Hill, UNC, and RDU. All appliances, window blinds, and garage work bench convey.
Last Agent to Sell the Property
Nest Realty of the Triangle License #319784 Listed on: 03/27/2025

Home Details
Home Type
- Single Family
Est. Annual Taxes
- $5,582
Year Built
- Built in 2001
Lot Details
- 0.54 Acre Lot
- Fenced Yard
- Wood Fence
- Landscaped
- Garden
HOA Fees
- $21 Monthly HOA Fees
Parking
- 2 Car Attached Garage
- Front Facing Garage
Home Design
- Traditional Architecture
- Brick Veneer
- Brick Foundation
- Raised Foundation
- Block Foundation
- Architectural Shingle Roof
- HardiePlank Type
Interior Spaces
- 2,755 Sq Ft Home
- 2-Story Property
- Bookcases
- Ceiling Fan
- Fireplace
- Insulated Windows
- Entrance Foyer
- Living Room
- Breakfast Room
- Dining Room
- Home Office
Kitchen
- Built-In Gas Oven
- Microwave
- Ice Maker
- Dishwasher
- Disposal
Flooring
- Wood
- Carpet
- Ceramic Tile
Bedrooms and Bathrooms
- 4 Bedrooms
- Main Floor Bedroom
- Walk-In Closet
- 3 Full Bathrooms
- Walk-in Shower
Laundry
- Laundry Room
- Dryer
- Washer
Attic
- Attic Floors
- Permanent Attic Stairs
- Unfinished Attic
Outdoor Features
- Deck
- Rain Gutters
- Front Porch
Schools
- Murray Massenburg Elementary School
- Githens Middle School
- Jordan High School
Utilities
- Cooling System Powered By Gas
- Central Air
- Heating System Uses Gas
- Heating System Uses Natural Gas
- Heat Pump System
- Natural Gas Connected
- Cable TV Available
Community Details
- Association fees include ground maintenance
- Carriage Hill HOA, Phone Number (202) 215-1602
- Carriage Hill Subdivision
Listing and Financial Details
- Assessor Parcel Number 0719071244
Ownership History
Purchase Details
Home Financials for this Owner
Home Financials are based on the most recent Mortgage that was taken out on this home.Purchase Details
Home Financials for this Owner
Home Financials are based on the most recent Mortgage that was taken out on this home.Purchase Details
Home Financials for this Owner
Home Financials are based on the most recent Mortgage that was taken out on this home.Similar Homes in the area
Home Values in the Area
Average Home Value in this Area
Purchase History
| Date | Type | Sale Price | Title Company |
|---|---|---|---|
| Warranty Deed | $800,000 | None Listed On Document | |
| Warranty Deed | $316,000 | -- | |
| Warranty Deed | $55,500 | -- |
Mortgage History
| Date | Status | Loan Amount | Loan Type |
|---|---|---|---|
| Open | $680,000 | New Conventional | |
| Previous Owner | $104,700 | New Conventional | |
| Previous Owner | $214,500 | New Conventional | |
| Previous Owner | $75,000 | Unknown | |
| Previous Owner | $252,800 | Purchase Money Mortgage | |
| Previous Owner | $246,375 | Construction |
Property History
| Date | Event | Price | Change | Sq Ft Price |
|---|---|---|---|---|
| 05/01/2025 05/01/25 | Sold | $800,000 | +4.6% | $290 / Sq Ft |
| 03/29/2025 03/29/25 | Pending | -- | -- | -- |
| 03/27/2025 03/27/25 | For Sale | $765,000 | -- | $278 / Sq Ft |
Tax History Compared to Growth
Tax History
| Year | Tax Paid | Tax Assessment Tax Assessment Total Assessment is a certain percentage of the fair market value that is determined by local assessors to be the total taxable value of land and additions on the property. | Land | Improvement |
|---|---|---|---|---|
| 2024 | $5,582 | $400,190 | $81,060 | $319,130 |
| 2023 | $5,242 | $400,190 | $81,060 | $319,130 |
| 2022 | $5,122 | $400,190 | $81,060 | $319,130 |
| 2021 | $5,098 | $400,190 | $81,060 | $319,130 |
| 2020 | $4,978 | $400,190 | $81,060 | $319,130 |
| 2019 | $4,978 | $400,190 | $81,060 | $319,130 |
| 2018 | $4,981 | $367,171 | $61,760 | $305,411 |
| 2017 | $4,944 | $367,171 | $61,760 | $305,411 |
| 2016 | $4,777 | $367,171 | $61,760 | $305,411 |
| 2015 | $5,278 | $381,265 | $80,674 | $300,591 |
| 2014 | $5,278 | $381,265 | $80,674 | $300,591 |
Agents Affiliated with this Home
-
Susan Anders

Seller's Agent in 2025
Susan Anders
Nest Realty of the Triangle
(479) 236-4141
1 in this area
30 Total Sales
-
Thomas Wiltberger

Buyer's Agent in 2025
Thomas Wiltberger
Compass -- Chapel Hill - Durham
(919) 451-0740
1 in this area
126 Total Sales
-
T
Buyer's Agent in 2025
Tom Wiltberger
Terra Nova Global Properties
-
Daniella Ochoa

Buyer Co-Listing Agent in 2025
Daniella Ochoa
Compass -- Chapel Hill - Durham
(919) 539-2922
1 in this area
34 Total Sales
Map
Source: Doorify MLS
MLS Number: 10085076
APN: 136205
- 3838 Regent Rd
- 4204 Thetford Rd
- 103 Ashworth Dr
- 115 Ashworth Dr
- 4303 Thetford Rd
- 5406 Garrett Rd
- 210 Strolling Way
- 3946 Nottaway Rd
- 18 Acornridge Ct
- 5404 Garrett Rd
- 22 Acornridge Ct
- 42 Scottish Ln
- 72 Kimberly Dr
- 3816 Swarthmore Rd
- 20 Chancery Place
- 4036 Nottaway Rd
- 4108 Livingstone Place
- 4008 Livingstone Place
- 3932 Old Chapel Hill Rd
- 3930 Old Chapel Hill Rd
