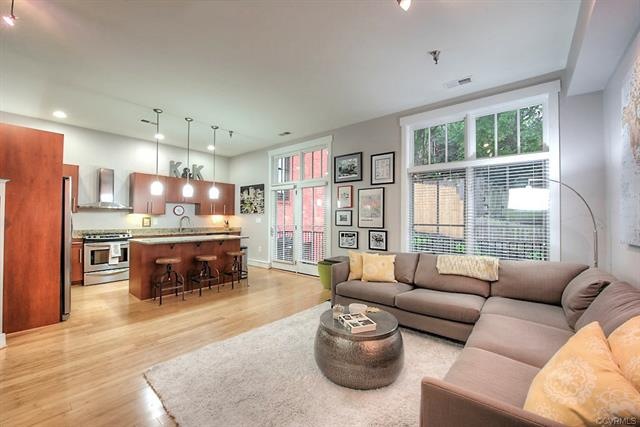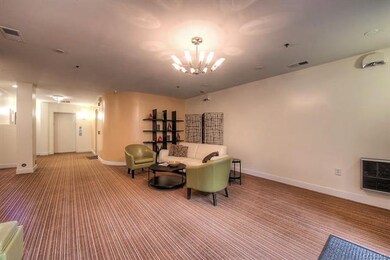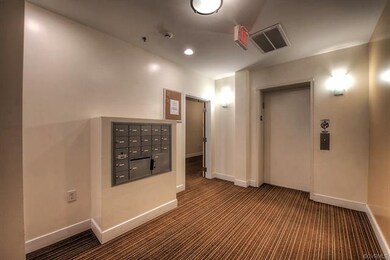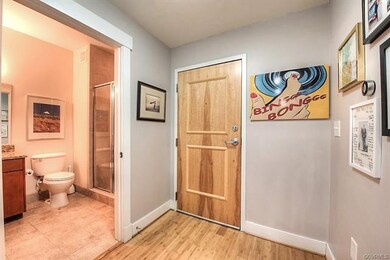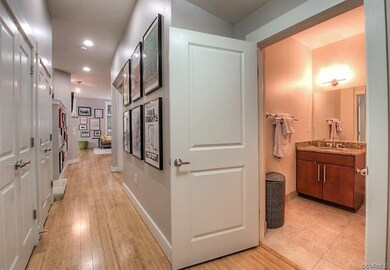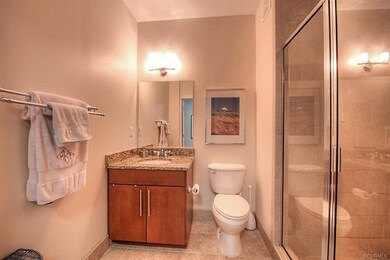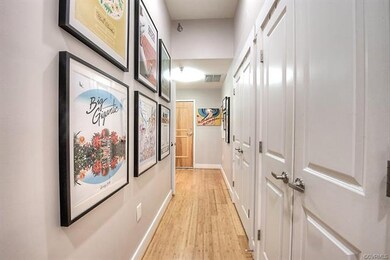
9 N 25th St Unit 10 Richmond, VA 23223
Shockoe Bottom NeighborhoodHighlights
- Contemporary Architecture
- Bamboo Flooring
- High Ceiling
- Open High School Rated A+
- 2 Fireplaces
- 3-minute walk to Patrick Henry Park
About This Home
As of September 2018Live the low-maintenance, city lifestyle in this immaculate 2 bed, 2 bath condo now available in The Reserve. You'll love the clever design of this contemporary home. Partition doors, bamboo floors, and high ceilings await your arrival. A generous great room grants versatility in your living and dining space, and opens to the kitchen which boasts granite counter tops, loads of storage, stainless steel appliances, and gas cooking. Enjoy your mornings on the terrace, which has plenty of space for your cafe table and chairs, as well as your potted herbs and plants. The master bedroom feels cozy (thanks to the fireplace) and has an attached master bathroom and walk in closet. All this PLUS secured parking, additional locked storage, and Church Hill/Downtown at your door. This is truly a special home waiting for you to move in and make it your own.
Last Agent to Sell the Property
Carrie Parker
First Choice Realty License #0225216550 Listed on: 07/26/2018

Last Buyer's Agent
Charlotte Shirey
Keller Williams Realty License #0225063122
Property Details
Home Type
- Condominium
Est. Annual Taxes
- $2,724
Year Built
- Built in 1910
HOA Fees
- $354 Monthly HOA Fees
Parking
- 1 Car Attached Garage
- Garage Door Opener
- Off-Street Parking
Home Design
- Contemporary Architecture
- Brick Exterior Construction
- Built-Up Roof
Interior Spaces
- 1,130 Sq Ft Home
- 1-Story Property
- High Ceiling
- Ceiling Fan
- Recessed Lighting
- 2 Fireplaces
- Electric Fireplace
- Gas Fireplace
- Basement
- Basement Storage
- Intercom Access
- Stacked Washer and Dryer
Kitchen
- <<OvenToken>>
- Gas Cooktop
- Dishwasher
- Kitchen Island
- Granite Countertops
- Disposal
Flooring
- Bamboo
- Partially Carpeted
- Tile
Bedrooms and Bathrooms
- 2 Bedrooms
- Walk-In Closet
- 2 Full Bathrooms
- Double Vanity
Outdoor Features
- Balcony
Schools
- Bellevue Elementary School
- Martin Luther King Jr. Middle School
- Armstrong High School
Utilities
- Central Air
- Heat Pump System
- Gas Water Heater
Listing and Financial Details
- Assessor Parcel Number E000-0388-031
Community Details
Overview
- Maintained Community
Amenities
- Common Area
- Elevator
- Community Storage Space
Security
- Controlled Access
Ownership History
Purchase Details
Home Financials for this Owner
Home Financials are based on the most recent Mortgage that was taken out on this home.Purchase Details
Home Financials for this Owner
Home Financials are based on the most recent Mortgage that was taken out on this home.Purchase Details
Home Financials for this Owner
Home Financials are based on the most recent Mortgage that was taken out on this home.Purchase Details
Home Financials for this Owner
Home Financials are based on the most recent Mortgage that was taken out on this home.Purchase Details
Home Financials for this Owner
Home Financials are based on the most recent Mortgage that was taken out on this home.Similar Homes in the area
Home Values in the Area
Average Home Value in this Area
Purchase History
| Date | Type | Sale Price | Title Company |
|---|---|---|---|
| Deed | $280,000 | Fidelity National Title | |
| Warranty Deed | $265,000 | Attorney | |
| Quit Claim Deed | -- | None Available | |
| Warranty Deed | $203,000 | -- | |
| Warranty Deed | $261,000 | -- |
Mortgage History
| Date | Status | Loan Amount | Loan Type |
|---|---|---|---|
| Previous Owner | $266,000 | New Conventional | |
| Previous Owner | $251,500 | Stand Alone Refi Refinance Of Original Loan | |
| Previous Owner | $251,750 | New Conventional | |
| Previous Owner | $162,400 | New Conventional | |
| Previous Owner | $234,000 | New Conventional |
Property History
| Date | Event | Price | Change | Sq Ft Price |
|---|---|---|---|---|
| 09/20/2018 09/20/18 | Sold | $265,000 | 0.0% | $235 / Sq Ft |
| 07/30/2018 07/30/18 | Pending | -- | -- | -- |
| 07/26/2018 07/26/18 | For Sale | $265,000 | +30.5% | $235 / Sq Ft |
| 10/26/2012 10/26/12 | Sold | $203,000 | -9.7% | $180 / Sq Ft |
| 09/27/2012 09/27/12 | Pending | -- | -- | -- |
| 07/12/2012 07/12/12 | For Sale | $224,900 | -- | $199 / Sq Ft |
Tax History Compared to Growth
Tax History
| Year | Tax Paid | Tax Assessment Tax Assessment Total Assessment is a certain percentage of the fair market value that is determined by local assessors to be the total taxable value of land and additions on the property. | Land | Improvement |
|---|---|---|---|---|
| 2025 | $3,540 | $295,000 | $55,000 | $240,000 |
| 2024 | $3,540 | $295,000 | $55,000 | $240,000 |
| 2023 | $3,252 | $271,000 | $55,000 | $216,000 |
| 2022 | $3,252 | $271,000 | $55,000 | $216,000 |
| 2021 | $3,096 | $271,000 | $55,000 | $216,000 |
| 2020 | $3,096 | $258,000 | $54,000 | $204,000 |
| 2019 | $3,000 | $250,000 | $60,000 | $190,000 |
| 2018 | $2,724 | $227,000 | $60,000 | $167,000 |
| 2017 | $2,724 | $227,000 | $60,000 | $167,000 |
| 2016 | $2,688 | $224,000 | $60,000 | $164,000 |
| 2015 | $2,760 | $224,000 | $60,000 | $164,000 |
| 2014 | $2,760 | $230,000 | $60,000 | $170,000 |
Agents Affiliated with this Home
-
C
Seller's Agent in 2018
Carrie Parker
First Choice Realty
-
C
Buyer's Agent in 2018
Charlotte Shirey
Keller Williams Realty
-
Andrea Levine

Seller's Agent in 2012
Andrea Levine
Samson Properties
(804) 647-2828
123 Total Sales
-
Deirdre Portwood

Buyer's Agent in 2012
Deirdre Portwood
Weichert Corporate
(804) 721-8517
49 Total Sales
Map
Source: Central Virginia Regional MLS
MLS Number: 1827090
APN: E000-0388-031
- 2400 E Franklin St
- 2417 E Grace St
- 2502 E Grace St
- 2311 E Broad St
- 2800 E Franklin St
- 2610 E Broad St
- 306 N 26th St Unit 222
- 2200 E Grace St
- 116 N 29th St
- 215 N 28th St
- 323 N 27th St
- 2320 E Marshall St
- 412 N 27th St
- 2911 1/2 E Broad St Unit B
- 2100 E Broad St
- 3008 E Franklin St
- 3010 E Franklin St
- 2921 E Marshall St
- 3005 E Marshall St
- 506 N 28th St
