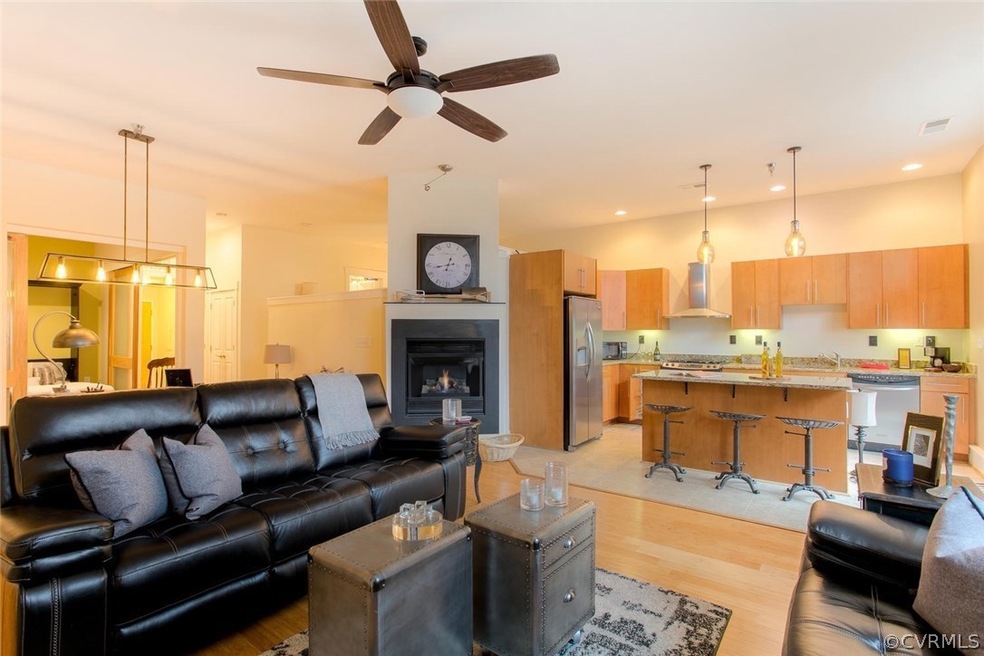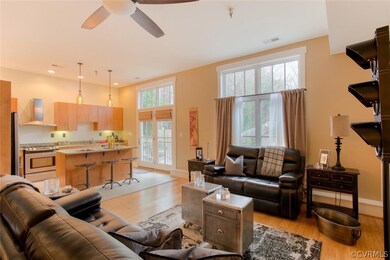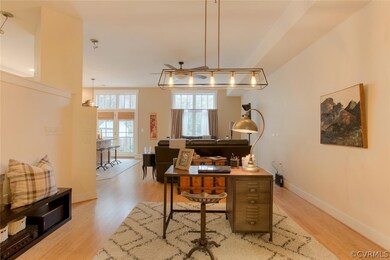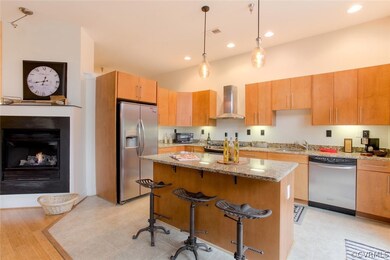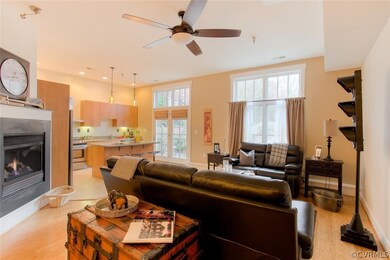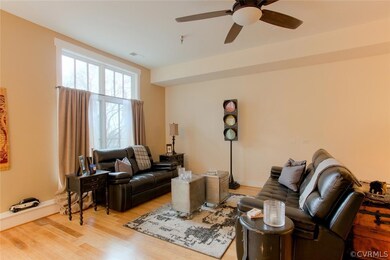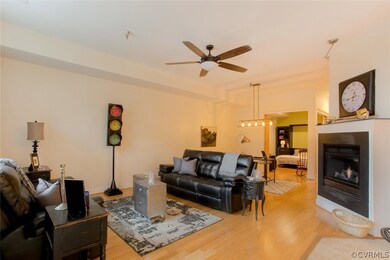
9 N 25th St Unit 14 Richmond, VA 23223
Shockoe Bottom NeighborhoodHighlights
- Clubhouse
- Contemporary Architecture
- 2 Fireplaces
- Open High School Rated A+
- Bamboo Flooring
- 3-minute walk to Patrick Henry Park
About This Home
As of September 2022Vintage character combines perfectly with modern finishes and quality details in this spacious 2 BR home at The Reserve. With 2 full baths, 2 fireplaces and 2 walk-in closets, this property is ideally located within steps to all Church Hill and downtown Richmond amenities. Light filled living area with bamboo flooring includes large wood encased windows & high transoms. Gather with friends and family around the gas fireplace or cozy up and relax with a good book. Sliding door from kitchen leads to roomy terrace for outdoor living; a rare find in the city. Chef's kitchen includes gas cooking, European style cabinetry with stainless steel roll-out shelves, double door refrigerator with ice & water, granite counters & island with plenty of room for entertaining. Inviting master suite is complete with corner fireplace, walk-in closet and ensuite bath with double vanity, separate shower and tub. Second bedroom offers space for at-home office or plenty of room for guests with cleverly designed murphy bed. Impressive reeded glass pocket doors conceal the space for privacy. Recessed lighting+dimmers throughout. Underground garage parking. Modern, clean lines and move in ready. Call today.
Last Agent to Sell the Property
River Team Realty LLC License #0225220734 Listed on: 02/22/2018
Property Details
Home Type
- Condominium
Est. Annual Taxes
- $2,736
Year Built
- Built in 1910
HOA Fees
- $351 Monthly HOA Fees
Parking
- 1 Car Garage
- Basement Garage
- Garage Door Opener
Home Design
- Contemporary Architecture
- Brick Exterior Construction
- Built-Up Roof
Interior Spaces
- 1,140 Sq Ft Home
- 1-Story Property
- High Ceiling
- Ceiling Fan
- Recessed Lighting
- 2 Fireplaces
- Electric Fireplace
- Gas Fireplace
- French Doors
- Dining Area
- Stacked Washer and Dryer
- Basement
Kitchen
- <<OvenToken>>
- Gas Cooktop
- Range Hood
- <<microwave>>
- Dishwasher
- Kitchen Island
- Granite Countertops
- Disposal
Flooring
- Bamboo
- Partially Carpeted
- Tile
Bedrooms and Bathrooms
- 2 Bedrooms
- Walk-In Closet
- 2 Full Bathrooms
- Double Vanity
Outdoor Features
- Balcony
Schools
- Bellevue Elementary School
- Martin Luther King Jr. Middle School
- Armstrong High School
Utilities
- Central Air
- Hot Water Heating System
- Gas Water Heater
Listing and Financial Details
- Exclusions: taupe drapery panels
- Assessor Parcel Number E000-0388-035
Community Details
Amenities
- Common Area
- Clubhouse
- Community Storage Space
Additional Features
- Controlled Access
Ownership History
Purchase Details
Home Financials for this Owner
Home Financials are based on the most recent Mortgage that was taken out on this home.Purchase Details
Home Financials for this Owner
Home Financials are based on the most recent Mortgage that was taken out on this home.Purchase Details
Home Financials for this Owner
Home Financials are based on the most recent Mortgage that was taken out on this home.Purchase Details
Home Financials for this Owner
Home Financials are based on the most recent Mortgage that was taken out on this home.Similar Homes in the area
Home Values in the Area
Average Home Value in this Area
Purchase History
| Date | Type | Sale Price | Title Company |
|---|---|---|---|
| Deed | $335,000 | -- | |
| Warranty Deed | $249,950 | Attorney | |
| Warranty Deed | $225,000 | -- | |
| Warranty Deed | $238,000 | -- |
Mortgage History
| Date | Status | Loan Amount | Loan Type |
|---|---|---|---|
| Open | $301,500 | New Conventional | |
| Previous Owner | $242,451 | New Conventional | |
| Previous Owner | $125,000 | New Conventional | |
| Previous Owner | $190,400 | New Conventional |
Property History
| Date | Event | Price | Change | Sq Ft Price |
|---|---|---|---|---|
| 09/21/2022 09/21/22 | Sold | $335,000 | -2.3% | $294 / Sq Ft |
| 08/09/2022 08/09/22 | Pending | -- | -- | -- |
| 08/03/2022 08/03/22 | For Sale | $342,800 | 0.0% | $301 / Sq Ft |
| 07/22/2022 07/22/22 | Pending | -- | -- | -- |
| 07/19/2022 07/19/22 | For Sale | $342,800 | +30.8% | $301 / Sq Ft |
| 03/27/2018 03/27/18 | Sold | $262,000 | -1.1% | $230 / Sq Ft |
| 02/26/2018 02/26/18 | Pending | -- | -- | -- |
| 02/15/2018 02/15/18 | For Sale | $264,800 | +5.9% | $232 / Sq Ft |
| 09/27/2017 09/27/17 | Sold | $249,950 | 0.0% | $219 / Sq Ft |
| 08/12/2017 08/12/17 | Pending | -- | -- | -- |
| 06/26/2017 06/26/17 | For Sale | $249,950 | +11.1% | $219 / Sq Ft |
| 01/16/2015 01/16/15 | Sold | $225,000 | -4.3% | $197 / Sq Ft |
| 12/16/2014 12/16/14 | Pending | -- | -- | -- |
| 09/04/2014 09/04/14 | For Sale | $235,000 | -- | $206 / Sq Ft |
Tax History Compared to Growth
Tax History
| Year | Tax Paid | Tax Assessment Tax Assessment Total Assessment is a certain percentage of the fair market value that is determined by local assessors to be the total taxable value of land and additions on the property. | Land | Improvement |
|---|---|---|---|---|
| 2025 | $3,552 | $296,000 | $55,000 | $241,000 |
| 2024 | $3,552 | $296,000 | $55,000 | $241,000 |
| 2023 | $3,264 | $272,000 | $55,000 | $217,000 |
| 2022 | $3,108 | $272,000 | $55,000 | $217,000 |
| 2021 | $3,108 | $272,000 | $55,000 | $217,000 |
| 2020 | $3,108 | $259,000 | $54,000 | $205,000 |
| 2019 | $3,012 | $251,000 | $60,000 | $191,000 |
| 2018 | $2,736 | $228,000 | $60,000 | $168,000 |
| 2017 | $2,760 | $228,000 | $60,000 | $168,000 |
| 2016 | $2,700 | $225,000 | $60,000 | $165,000 |
| 2015 | $2,760 | $225,000 | $60,000 | $165,000 |
| 2014 | $2,760 | $230,000 | $60,000 | $170,000 |
Agents Affiliated with this Home
-
Elizabeth McCormick

Seller's Agent in 2022
Elizabeth McCormick
River Team Realty LLC
(804) 432-8899
2 in this area
32 Total Sales
-
N
Buyer's Agent in 2022
NON MLS USER MLS
NON MLS OFFICE
-
Victoria Brown

Buyer's Agent in 2018
Victoria Brown
Call It Closed International Inc
(804) 774-5583
106 Total Sales
-
Stoney Marshall

Seller's Agent in 2017
Stoney Marshall
Hometown Realty Services Inc
(804) 690-3704
704 Total Sales
-
S
Seller's Agent in 2015
Susan Cullen
Long & Foster
-
Peyton Burchell

Buyer's Agent in 2015
Peyton Burchell
Hometown Realty Services Inc
(804) 366-5631
442 Total Sales
Map
Source: Central Virginia Regional MLS
MLS Number: 1806285
APN: E000-0388-035
- 2400 E Franklin St
- 2417 E Grace St
- 2502 E Grace St
- 2311 E Broad St
- 2800 E Franklin St
- 2610 E Broad St
- 306 N 26th St Unit 222
- 2200 E Grace St
- 116 N 29th St
- 215 N 28th St
- 323 N 27th St
- 2320 E Marshall St
- 412 N 27th St
- 2911 1/2 E Broad St Unit B
- 408 N 24th St
- 2100 E Broad St
- 3010 E Franklin St
- 2921 E Marshall St
- 3005 E Marshall St
- 506 N 28th St
