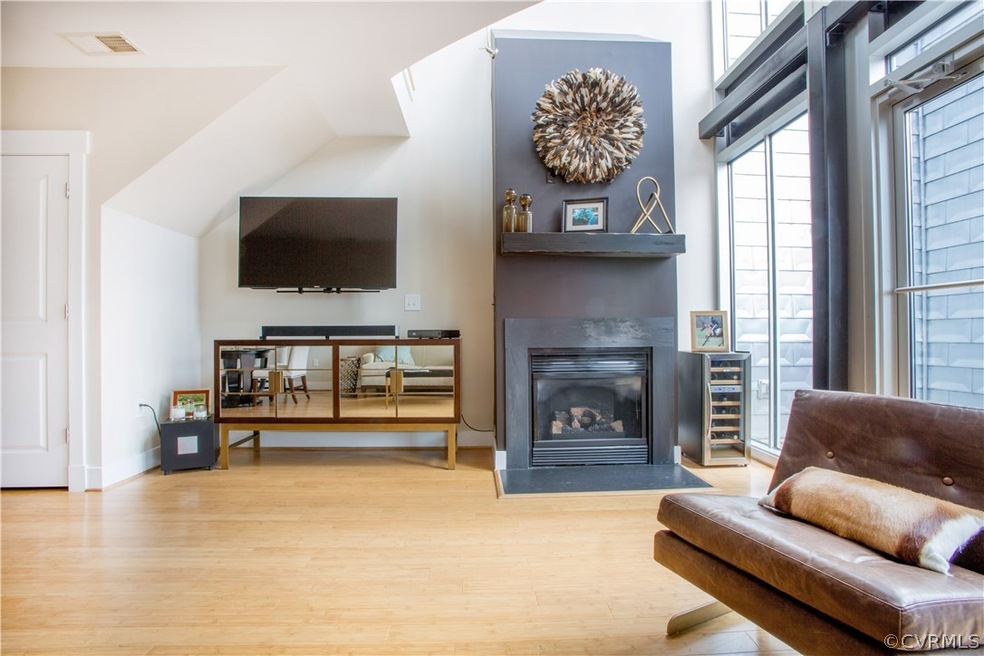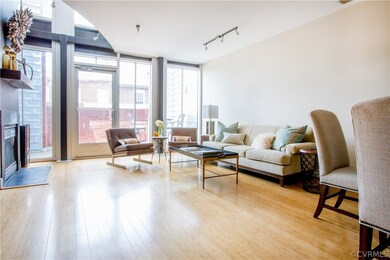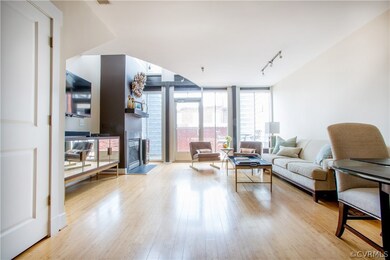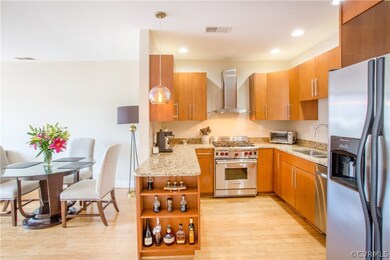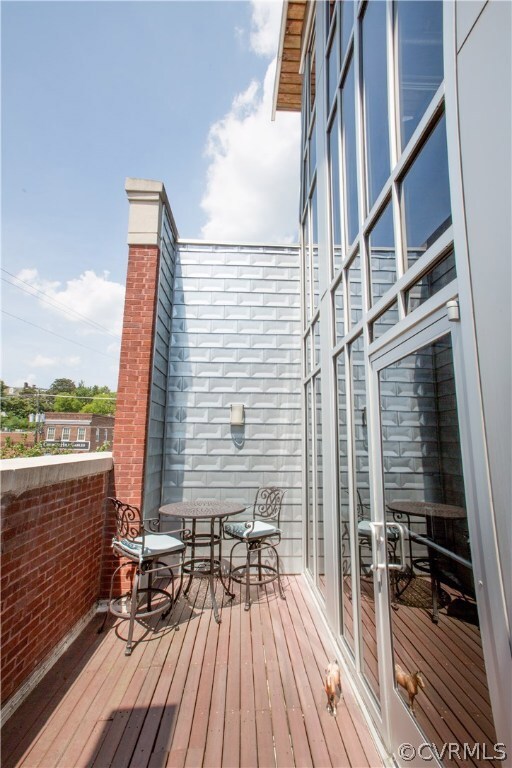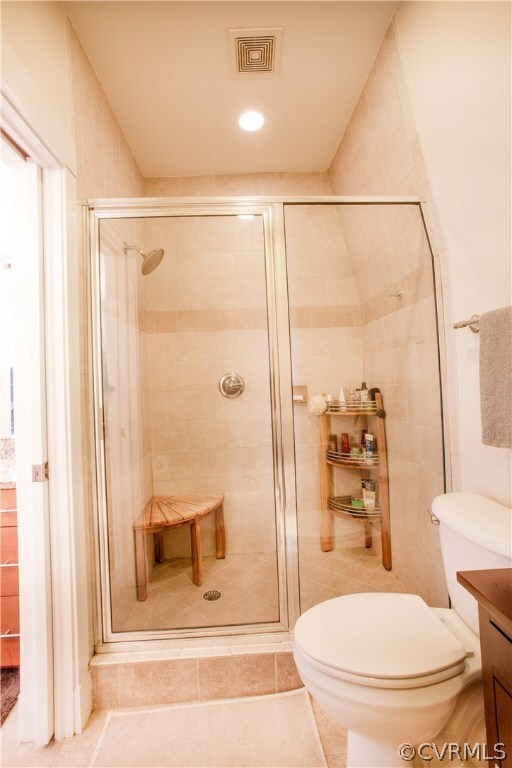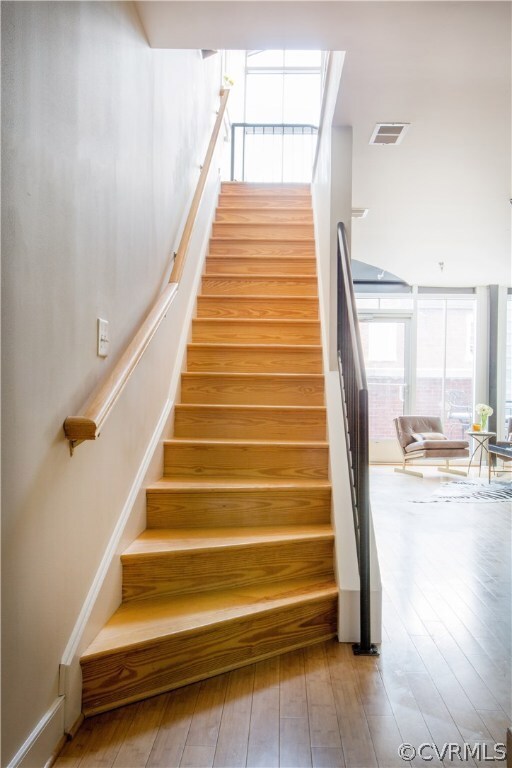
9 N 25th St Unit P2 Richmond, VA 23223
Shockoe Bottom NeighborhoodHighlights
- City View
- Deck
- Bamboo Flooring
- Open High School Rated A+
- Contemporary Architecture
- 3-minute walk to Patrick Henry Park
About This Home
As of September 2023A GOLDEN HAMMER AWARD WINNER! The Reserve, blending modern design and urban luxury, offers Richmond a taste of something just a little different. The Penthouse unit features walls of glass, 15’ ceilings, an open floor plan with flexibility and amazing finishes. Great cook’s kitchen with Wolf gas range, cherry cabinets, granite countertops, stainless steel appliances and LED lighting. SECURED PARKING (1 outdoor, 1 indoor), Storage, GAS FIREPLACE, a private balcony plus your own ROOF TOP DECK off of the master bedroom. Upgrades include smart system – Nest smoke/carbon monoxide/thermostat and August door lock. Enjoy the urban experience with top rated restaurants, groceries, gym and services just around the corner. Only 2 blocks from the Capital Bike Trail, The Low Line, St John’s Church and Shiplock Park.
Last Agent to Sell the Property
Samson Properties License #0225076160 Listed on: 07/20/2017

Property Details
Home Type
- Condominium
Est. Annual Taxes
- $3,480
Year Built
- Built in 2008
HOA Fees
- $369 Monthly HOA Fees
Parking
- 2 Car Attached Garage
- Garage Door Opener
- Off-Street Parking
Home Design
- Contemporary Architecture
- Brick Exterior Construction
- Slab Foundation
- Metal Siding
Interior Spaces
- 1,234 Sq Ft Home
- 2-Story Property
- High Ceiling
- Ceiling Fan
- Track Lighting
- Gas Fireplace
- Dining Area
- Loft
- City Views
Kitchen
- Gas Cooktop
- Stove
- Dishwasher
- Granite Countertops
Flooring
- Bamboo
- Ceramic Tile
Bedrooms and Bathrooms
- 2 Bedrooms
- En-Suite Primary Bedroom
- Walk-In Closet
- 2 Full Bathrooms
- Double Vanity
Laundry
- Dryer
- Washer
Outdoor Features
- Balcony
- Deck
Schools
- Bellevue Elementary School
- Martin Luther King Jr. Middle School
- Armstrong High School
Utilities
- Central Air
- Heat Pump System
- Water Heater
Listing and Financial Details
- Assessor Parcel Number E000-0388-043
Community Details
Overview
- Maintained Community
Amenities
- Community Deck or Porch
- Common Area
- Elevator
- Community Storage Space
Ownership History
Purchase Details
Home Financials for this Owner
Home Financials are based on the most recent Mortgage that was taken out on this home.Purchase Details
Home Financials for this Owner
Home Financials are based on the most recent Mortgage that was taken out on this home.Purchase Details
Home Financials for this Owner
Home Financials are based on the most recent Mortgage that was taken out on this home.Purchase Details
Home Financials for this Owner
Home Financials are based on the most recent Mortgage that was taken out on this home.Similar Homes in the area
Home Values in the Area
Average Home Value in this Area
Purchase History
| Date | Type | Sale Price | Title Company |
|---|---|---|---|
| Bargain Sale Deed | $425,000 | Chicago Title Insurance Compan | |
| Warranty Deed | $305,000 | Attorney | |
| Warranty Deed | $285,000 | -- | |
| Special Warranty Deed | $370,000 | -- |
Mortgage History
| Date | Status | Loan Amount | Loan Type |
|---|---|---|---|
| Open | $200,000 | New Conventional | |
| Closed | $280,000 | New Conventional | |
| Previous Owner | $228,000 | New Conventional | |
| Previous Owner | $296,000 | New Conventional |
Property History
| Date | Event | Price | Change | Sq Ft Price |
|---|---|---|---|---|
| 09/15/2023 09/15/23 | Sold | $425,000 | +2.4% | $344 / Sq Ft |
| 08/04/2023 08/04/23 | Pending | -- | -- | -- |
| 08/02/2023 08/02/23 | For Sale | $415,000 | +36.1% | $336 / Sq Ft |
| 08/31/2017 08/31/17 | Sold | $305,000 | +1.7% | $247 / Sq Ft |
| 07/31/2017 07/31/17 | Pending | -- | -- | -- |
| 07/20/2017 07/20/17 | For Sale | $299,950 | -- | $243 / Sq Ft |
Tax History Compared to Growth
Tax History
| Year | Tax Paid | Tax Assessment Tax Assessment Total Assessment is a certain percentage of the fair market value that is determined by local assessors to be the total taxable value of land and additions on the property. | Land | Improvement |
|---|---|---|---|---|
| 2025 | $4,644 | $387,000 | $55,000 | $332,000 |
| 2024 | $4,644 | $387,000 | $55,000 | $332,000 |
| 2023 | $4,248 | $354,000 | $55,000 | $299,000 |
| 2022 | $4,248 | $354,000 | $55,000 | $299,000 |
| 2021 | $4,044 | $354,000 | $55,000 | $299,000 |
| 2020 | $4,044 | $337,000 | $71,000 | $266,000 |
| 2019 | $3,924 | $327,000 | $60,000 | $267,000 |
| 2018 | $3,540 | $295,000 | $60,000 | $235,000 |
| 2017 | $3,540 | $295,000 | $60,000 | $235,000 |
| 2016 | $3,480 | $290,000 | $60,000 | $230,000 |
| 2015 | $3,420 | $290,000 | $60,000 | $230,000 |
| 2014 | $3,420 | $285,000 | $60,000 | $225,000 |
Agents Affiliated with this Home
-
Jenny Maraghy

Seller's Agent in 2023
Jenny Maraghy
Compass
(804) 405-7337
1 in this area
901 Total Sales
-
Treva Thomas

Seller Co-Listing Agent in 2023
Treva Thomas
Joyner Fine Properties
(804) 334-4735
1 in this area
110 Total Sales
-
Elizabeth McCormick

Buyer's Agent in 2023
Elizabeth McCormick
River Team Realty LLC
(804) 432-8899
2 in this area
32 Total Sales
-
Andrea Levine

Seller's Agent in 2017
Andrea Levine
Samson Properties
(804) 647-2828
123 Total Sales
Map
Source: Central Virginia Regional MLS
MLS Number: 1726455
APN: E000-0388-043
- 2400 E Franklin St
- 2417 E Grace St
- 2502 E Grace St
- 2311 E Broad St
- 2800 E Franklin St
- 2610 E Broad St
- 306 N 26th St Unit 222
- 2200 E Grace St
- 116 N 29th St
- 215 N 28th St
- 323 N 27th St
- 2320 E Marshall St
- 412 N 27th St
- 2911 1/2 E Broad St Unit B
- 408 N 24th St
- 2100 E Broad St
- 3010 E Franklin St
- 2921 E Marshall St
- 3005 E Marshall St
- 506 N 28th St
