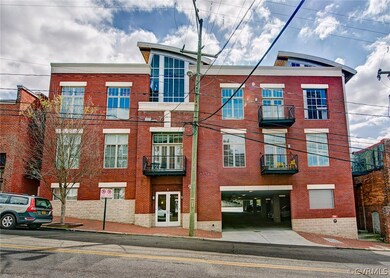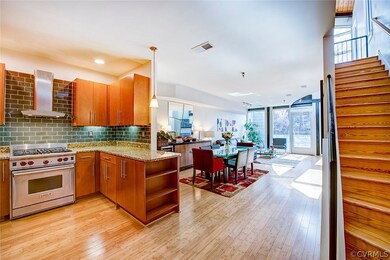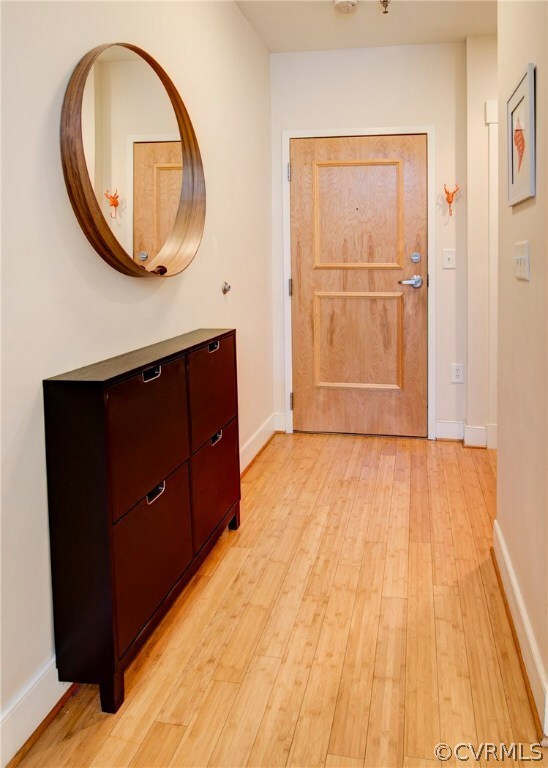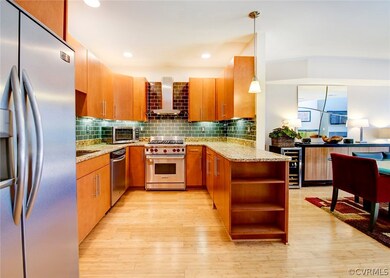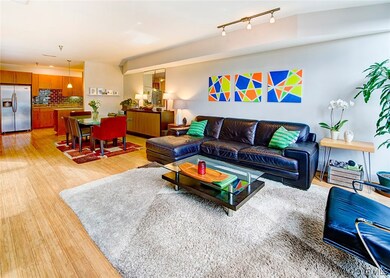
9 N 25th St Unit P3 Richmond, VA 23223
Shockoe Bottom NeighborhoodHighlights
- Deck
- Contemporary Architecture
- Loft
- Open High School Rated A+
- Bamboo Flooring
- 3-minute walk to Patrick Henry Park
About This Home
As of April 2022If you want luxury with an amazing view of Richmond's city skyline- look NO further. This Reserve Penthouse features a gourmet kitchen complete with a Wolf Gas Range, an open floor plan with floor to ceiling windows giving you an abundance of natural light and not one, but two patios to enjoy the city views. The Master Bedroom has two walk-in closets, over-sized windows and access to your roof top deck. Secure access, garage parking, storage unit and common area are all included in the condo fee. From your penthouse walk to some of RVA's finest restaurants, the grocery store, coffee shops and so much more! Very rare to get a condo in the city with this much outdoor space and two secured parking spots. The second bedroom is an open loft style with no walls/door and open to two-story wall of glass..ideal for office or occasional guest room.
Last Agent to Sell the Property
Samson Properties License #0225186166 Listed on: 03/21/2016

Property Details
Home Type
- Condominium
Est. Annual Taxes
- $3,660
Year Built
- Built in 1910 | Remodeled
HOA Fees
- $404 Monthly HOA Fees
Parking
- 2 Car Attached Garage
- Assigned Parking
Home Design
- Contemporary Architecture
- Brick Exterior Construction
- Metal Siding
Interior Spaces
- 1,338 Sq Ft Home
- 2-Story Property
- High Ceiling
- Gas Fireplace
- Dining Area
- Loft
Kitchen
- Gas Cooktop
- Dishwasher
Flooring
- Bamboo
- Ceramic Tile
Bedrooms and Bathrooms
- 2 Bedrooms
- 2 Full Bathrooms
Laundry
- Dryer
- Washer
Outdoor Features
- Balcony
- Deck
- Outdoor Storage
Schools
- Bellevue Elementary School
- Martin Luther King Jr. Middle School
- Armstrong High School
Utilities
- Central Air
- Heat Pump System
- Water Heater
Listing and Financial Details
- Assessor Parcel Number E000-0388-044
Community Details
Amenities
- Common Area
- Elevator
- Community Storage Space
Ownership History
Purchase Details
Home Financials for this Owner
Home Financials are based on the most recent Mortgage that was taken out on this home.Purchase Details
Home Financials for this Owner
Home Financials are based on the most recent Mortgage that was taken out on this home.Purchase Details
Home Financials for this Owner
Home Financials are based on the most recent Mortgage that was taken out on this home.Similar Homes in the area
Home Values in the Area
Average Home Value in this Area
Purchase History
| Date | Type | Sale Price | Title Company |
|---|---|---|---|
| Warranty Deed | $315,000 | Atlantic Coast Stlmnt Svcs | |
| Warranty Deed | $308,500 | -- | |
| Special Warranty Deed | $400,000 | -- |
Mortgage History
| Date | Status | Loan Amount | Loan Type |
|---|---|---|---|
| Open | $363,900 | New Conventional | |
| Closed | $283,500 | New Conventional | |
| Previous Owner | $231,375 | New Conventional | |
| Previous Owner | $359,200 | New Conventional |
Property History
| Date | Event | Price | Change | Sq Ft Price |
|---|---|---|---|---|
| 04/01/2022 04/01/22 | Sold | $409,900 | 0.0% | $306 / Sq Ft |
| 02/14/2022 02/14/22 | Pending | -- | -- | -- |
| 02/14/2022 02/14/22 | For Sale | $409,900 | +30.1% | $306 / Sq Ft |
| 06/06/2016 06/06/16 | Sold | $315,000 | -3.1% | $235 / Sq Ft |
| 04/25/2016 04/25/16 | Pending | -- | -- | -- |
| 03/21/2016 03/21/16 | For Sale | $325,000 | -- | $243 / Sq Ft |
Tax History Compared to Growth
Tax History
| Year | Tax Paid | Tax Assessment Tax Assessment Total Assessment is a certain percentage of the fair market value that is determined by local assessors to be the total taxable value of land and additions on the property. | Land | Improvement |
|---|---|---|---|---|
| 2025 | $4,872 | $406,000 | $55,000 | $351,000 |
| 2024 | $4,872 | $406,000 | $55,000 | $351,000 |
| 2023 | $4,452 | $371,000 | $55,000 | $316,000 |
| 2022 | $4,452 | $371,000 | $55,000 | $316,000 |
| 2021 | $4,236 | $371,000 | $55,000 | $316,000 |
| 2020 | $4,236 | $353,000 | $74,000 | $279,000 |
| 2019 | $4,116 | $343,000 | $60,000 | $283,000 |
| 2018 | $3,720 | $310,000 | $60,000 | $250,000 |
| 2017 | $3,720 | $310,000 | $60,000 | $250,000 |
| 2016 | $3,660 | $305,000 | $60,000 | $245,000 |
| 2015 | $3,660 | $305,000 | $60,000 | $245,000 |
| 2014 | $3,660 | $305,000 | $60,000 | $245,000 |
Agents Affiliated with this Home
-
Lyndsay Jones

Seller's Agent in 2022
Lyndsay Jones
Keller Williams Realty
(804) 205-6027
2 in this area
222 Total Sales
-
A
Buyer's Agent in 2022
Amanda Dowler
Long & Foster
-
Sarah Jarvis

Seller's Agent in 2016
Sarah Jarvis
Samson Properties
(804) 356-4700
151 Total Sales
-
Jenny Kramer

Seller Co-Listing Agent in 2016
Jenny Kramer
Samson Properties
(804) 201-6761
76 Total Sales
-
Tom Weir

Buyer's Agent in 2016
Tom Weir
KW Metro Center
(804) 901-3177
43 Total Sales
Map
Source: Central Virginia Regional MLS
MLS Number: 1608459
APN: E000-0388-044
- 2400 E Franklin St
- 2417 E Grace St
- 2502 E Grace St
- 2311 E Broad St
- 2800 E Franklin St
- 2610 E Broad St
- 306 N 26th St Unit 222
- 2200 E Grace St
- 116 N 29th St
- 215 N 28th St
- 323 N 27th St
- 2320 E Marshall St
- 412 N 27th St
- 2911 1/2 E Broad St Unit B
- 408 N 24th St
- 2100 E Broad St
- 3010 E Franklin St
- 2921 E Marshall St
- 3005 E Marshall St
- 506 N 28th St

