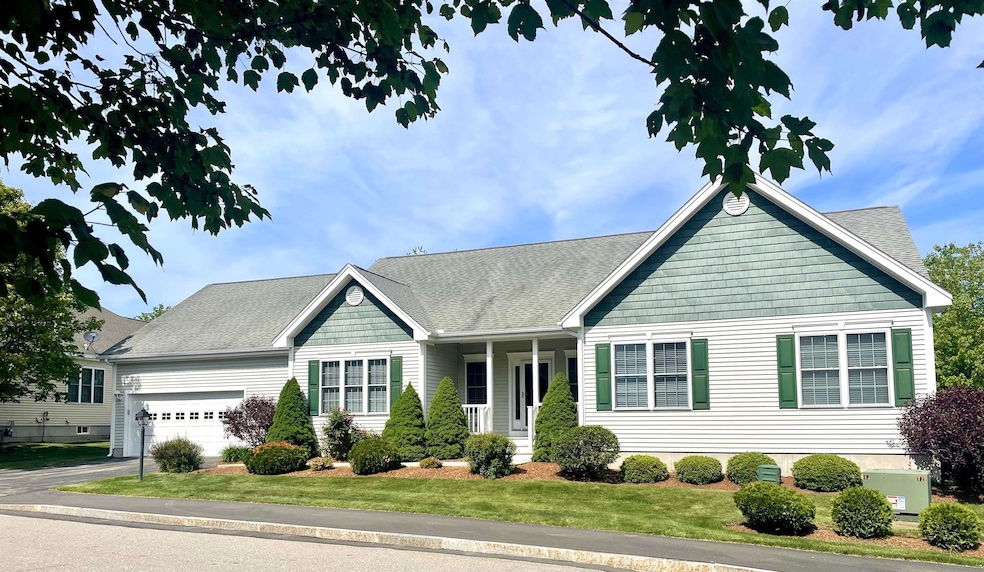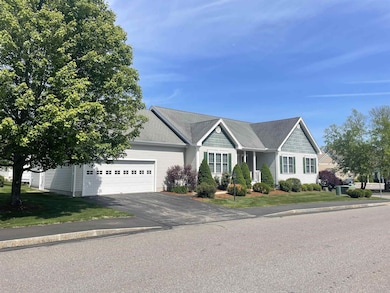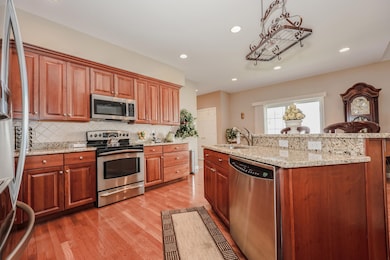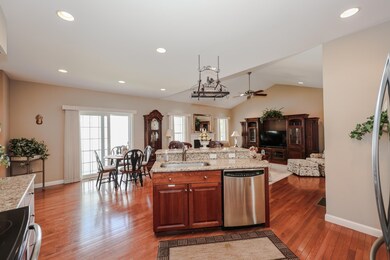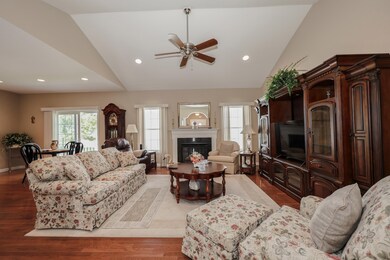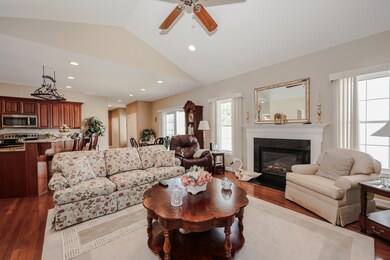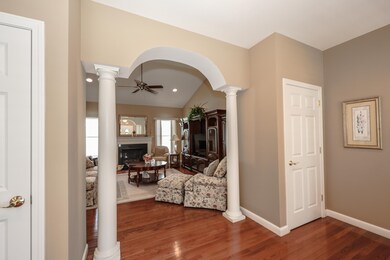
9 Nevins Dr Londonderry, NH 03053
Highlights
- Wood Flooring
- Living Room
- Forced Air Heating and Cooling System
- Den
- Landscaped
- 2 Car Garage
About This Home
As of July 2025Come View this Meticulously Well Cared For Home in the Highly Sought after "Nevins 55+ Community". Don't Miss Out on this Beautiful Oversized Ranch (One of the Largest Homes in the Community) This was the Original Builders home! Has Gorgeous HW Floors Throughout. Modern Kitchen w/Cherry Cabinets, Granite Countertops, SS Appliances, Breakfast Bar & Nook, Open Concept w/Cozy Gas Fireplace Living Rm, Elegant Formal Dining RM w/Dentil Crown Molding, Private Office/Study. Spacious Primary Suite w/Ample Walk-in Closet & Well Appointed Bath. Sit and Relax on your Front Farmers Porch or Enjoy the Back Patio w/Professionally Landscape Grounds and Easy access to the Club House w/In-Door Pool, Exercise Room, Theater, Social Activities & More... Everything you need for an active and Fulfilling Lifestyle. Showings begin at Open Houses Sat & Sun, June 7 & 8th From 12-2PM
Last Agent to Sell the Property
Keller Williams Realty Metro-Londonderry License #060963 Listed on: 06/05/2025

Home Details
Home Type
- Single Family
Est. Annual Taxes
- $9,312
Year Built
- Built in 2005
Lot Details
- Landscaped
- Property is zoned R-III
Parking
- 2 Car Garage
Home Design
- Wood Frame Construction
- Shingle Roof
- Vinyl Siding
Interior Spaces
- Property has 1 Level
- Living Room
- Den
Kitchen
- Stove
- ENERGY STAR Qualified Dishwasher
Flooring
- Wood
- Carpet
- Tile
Bedrooms and Bathrooms
- 2 Bedrooms
- En-Suite Bathroom
Laundry
- ENERGY STAR Qualified Dryer
- ENERGY STAR Qualified Washer
Basement
- Basement Fills Entire Space Under The House
- Walk-Up Access
- Interior Basement Entry
Utilities
- Forced Air Heating and Cooling System
- Underground Utilities
- Phone Available
- Cable TV Available
Community Details
- Snow Removal
Listing and Financial Details
- Legal Lot and Block 73 / 122C
- Assessor Parcel Number 007
Similar Homes in Londonderry, NH
Home Values in the Area
Average Home Value in this Area
Property History
| Date | Event | Price | Change | Sq Ft Price |
|---|---|---|---|---|
| 07/08/2025 07/08/25 | Sold | $740,000 | -1.3% | $297 / Sq Ft |
| 06/18/2025 06/18/25 | Pending | -- | -- | -- |
| 06/05/2025 06/05/25 | For Sale | $750,000 | -- | $301 / Sq Ft |
Tax History Compared to Growth
Tax History
| Year | Tax Paid | Tax Assessment Tax Assessment Total Assessment is a certain percentage of the fair market value that is determined by local assessors to be the total taxable value of land and additions on the property. | Land | Improvement |
|---|---|---|---|---|
| 2024 | $9,164 | $567,800 | $0 | $567,800 |
| 2023 | $8,886 | $567,800 | $0 | $567,800 |
| 2022 | $9,336 | $505,200 | $0 | $505,200 |
| 2021 | $9,286 | $505,200 | $0 | $505,200 |
| 2020 | $8,404 | $417,900 | $0 | $417,900 |
| 2019 | $8,103 | $417,900 | $0 | $417,900 |
| 2018 | $8,668 | $397,600 | $0 | $397,600 |
| 2017 | $8,592 | $397,600 | $0 | $397,600 |
| 2016 | $8,527 | $396,600 | $0 | $396,600 |
| 2015 | $7,971 | $379,200 | $0 | $379,200 |
| 2014 | $7,997 | $379,200 | $0 | $379,200 |
| 2011 | -- | $386,900 | $0 | $386,900 |
Agents Affiliated with this Home
-
Brian Magoon

Seller's Agent in 2025
Brian Magoon
Keller Williams Realty Metro-Londonderry
(603) 396-2266
12 in this area
46 Total Sales
-
Diane Bitsack

Buyer's Agent in 2025
Diane Bitsack
East Key Realty
(603) 493-1592
1 in this area
59 Total Sales
Map
Source: PrimeMLS
MLS Number: 5044732
APN: LOND-000007-000000-000122C-000073
- 3 Elise Ave Unit 95
- 14 Elise Ave Unit 7
- 12 Elise Ave Unit 6
- 9 Elise Ave Unit Lot 92
- 7 Elise Ave Unit Lot 93
- 5 Elise Ave Unit Lot 94
- 11 Albany Ave
- 38 Winterwood Dr
- 111 Winterwood Dr
- 5 Rocco Dr Unit L
- 152 Winterwood Dr
- 17 Midridge Cir
- 93 Gilcreast Rd
- 21 Catesby Ln
- 359 Winding Pond Rd Unit 359
- 278 Winding Pond Rd Unit 278
- 49 Boulder Dr
- 74 Boulder Dr Unit 74
- 272 Winding Pond Rd Unit 272
- 65 Forest St
