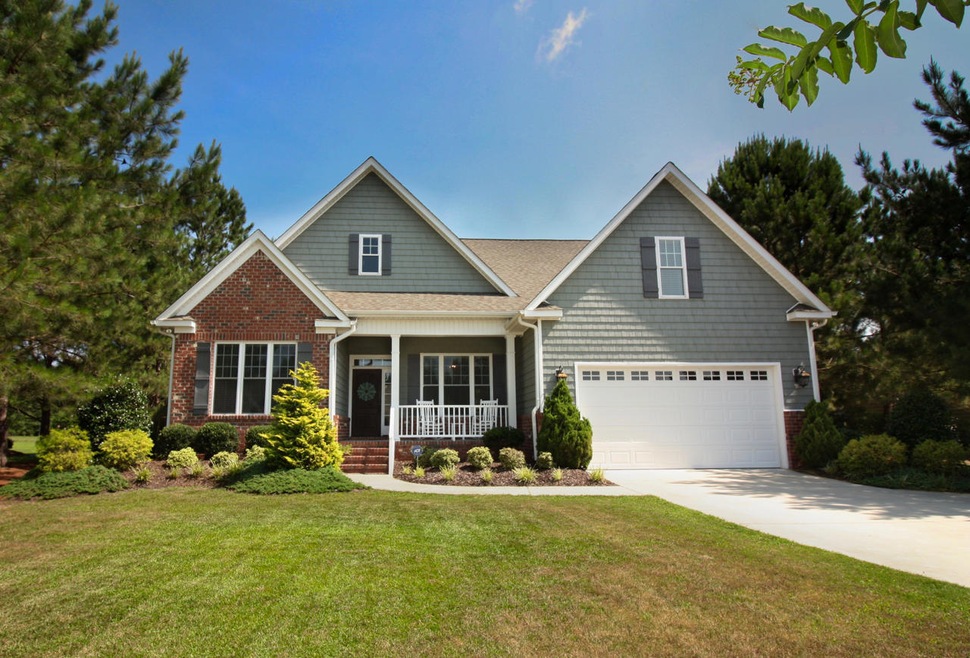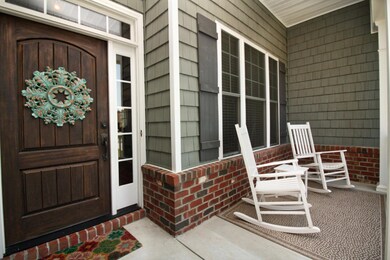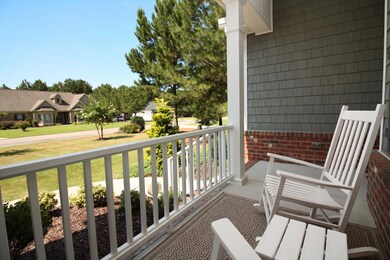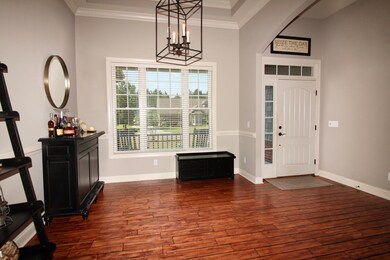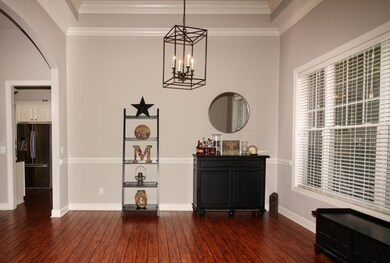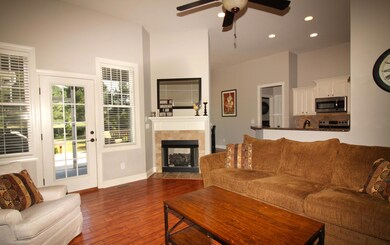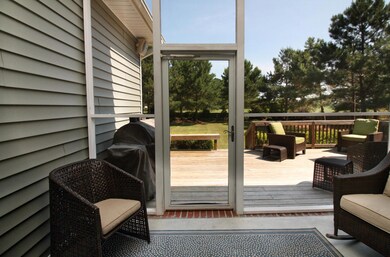
9 New Day Way Whispering Pines, NC 28327
Highlights
- Deck
- Vaulted Ceiling
- 1 Fireplace
- Sandhills Farm Life Elementary School Rated 9+
- Wood Flooring
- No HOA
About This Home
As of December 2022Lovely like-new home in the desirable Foxcroft subdivision of Whispering Pines! 4 bedrooms plus 2 upstairs bonus rooms! Open layout with all the upgrades. Hardwood floors, granite countertops, custom cabinets. Split bedroom plan with open living/kitchen, formal dining and screened porch overlooking the fenced in backyard. Must see this spacious home in the Farm Life School district. Located 1/2 mile from Nick's Creek Greenway Trail.
Last Agent to Sell the Property
Keller Williams Pinehurst License #246161 Listed on: 08/31/2018

Home Details
Home Type
- Single Family
Est. Annual Taxes
- $1,162
Year Built
- Built in 2011
Lot Details
- 0.5 Acre Lot
- Lot Dimensions are 106x209x106x200
- Irrigation
Home Design
- Composition Roof
- Aluminum Siding
- Vinyl Siding
- Stick Built Home
Interior Spaces
- 2,057 Sq Ft Home
- 1-Story Property
- Tray Ceiling
- Vaulted Ceiling
- Ceiling Fan
- 1 Fireplace
- Formal Dining Room
- Crawl Space
- Storage In Attic
- Fire and Smoke Detector
- Dishwasher
- Washer and Dryer Hookup
Flooring
- Wood
- Carpet
- Tile
Bedrooms and Bathrooms
- 4 Bedrooms
- 3 Full Bathrooms
Parking
- 2 Car Attached Garage
- Carport
- Driveway
Outdoor Features
- Deck
- Covered patio or porch
Utilities
- Forced Air Heating and Cooling System
- Heat Pump System
- On Site Septic
- Septic Tank
Community Details
- No Home Owners Association
- Foxcroft Subdivision
Listing and Financial Details
- Tax Lot 31
Ownership History
Purchase Details
Home Financials for this Owner
Home Financials are based on the most recent Mortgage that was taken out on this home.Purchase Details
Home Financials for this Owner
Home Financials are based on the most recent Mortgage that was taken out on this home.Purchase Details
Home Financials for this Owner
Home Financials are based on the most recent Mortgage that was taken out on this home.Similar Homes in Whispering Pines, NC
Home Values in the Area
Average Home Value in this Area
Purchase History
| Date | Type | Sale Price | Title Company |
|---|---|---|---|
| Warranty Deed | $460,000 | -- | |
| Warranty Deed | $325,000 | None Available | |
| Warranty Deed | $305,000 | None Available |
Mortgage History
| Date | Status | Loan Amount | Loan Type |
|---|---|---|---|
| Previous Owner | $253,750 | New Conventional | |
| Previous Owner | $254,380 | New Conventional | |
| Previous Owner | $305,000 | VA |
Property History
| Date | Event | Price | Change | Sq Ft Price |
|---|---|---|---|---|
| 12/21/2022 12/21/22 | Sold | $460,000 | -2.1% | $177 / Sq Ft |
| 12/12/2022 12/12/22 | Pending | -- | -- | -- |
| 12/02/2022 12/02/22 | For Sale | $469,900 | +44.6% | $181 / Sq Ft |
| 08/31/2018 08/31/18 | Sold | $325,000 | 0.0% | $158 / Sq Ft |
| 07/01/2014 07/01/14 | Rented | $2,000 | -- | -- |
Tax History Compared to Growth
Tax History
| Year | Tax Paid | Tax Assessment Tax Assessment Total Assessment is a certain percentage of the fair market value that is determined by local assessors to be the total taxable value of land and additions on the property. | Land | Improvement |
|---|---|---|---|---|
| 2024 | $2,565 | $429,290 | $55,000 | $374,290 |
| 2023 | $2,642 | $429,290 | $55,000 | $374,290 |
| 2022 | $3,075 | $309,050 | $45,000 | $264,050 |
| 2021 | $3,152 | $309,050 | $45,000 | $264,050 |
| 2020 | $3,024 | $309,050 | $45,000 | $264,050 |
| 2019 | $2,867 | $309,050 | $45,000 | $264,050 |
| 2018 | $2,187 | $249,960 | $36,000 | $213,960 |
| 2017 | $2,162 | $249,960 | $36,000 | $213,960 |
| 2015 | $2,137 | $249,960 | $36,000 | $213,960 |
| 2014 | $2,027 | $237,130 | $30,000 | $207,130 |
| 2013 | -- | $237,130 | $30,000 | $207,130 |
Agents Affiliated with this Home
-
Jennifer Carlson
J
Seller's Agent in 2022
Jennifer Carlson
LOVE PINES REALTY
(910) 596-8967
89 Total Sales
-
Shannon Stites

Seller's Agent in 2018
Shannon Stites
Keller Williams Pinehurst
(910) 992-6231
279 Total Sales
-
Amanda Bullock
A
Seller's Agent in 2014
Amanda Bullock
Coldwell Banker Advantage-Southern Pines
(910) 693-3300
170 Total Sales
-
Mary Prendergast
M
Seller Co-Listing Agent in 2014
Mary Prendergast
Coldwell Banker Advantage-Southern Pines
Map
Source: Hive MLS
MLS Number: 189161
APN: 8574-00-98-8141
- 169 Liane Ln
- 1360 Rays Bridge Rd
- 1484 Rays Bridge Rd
- 177 Pine Ridge Dr
- 219 Pine Ridge Dr
- 127 Bellhaven Dr
- 5 Rafferty Ct
- 42 Spearhead Dr
- 107 Meadowview Place
- 1 Pine Crest Dr
- 40 Bogie Dr
- 2 Little River Ln
- 21 Birdie Dr
- 126 Weathervane Trail
- 516 Belcroft Dr
- 509 Belcroft Dr
- 424 Waynor Rd
- 424 Waynor Rd
- 424 Waynor Rd
- 424 Waynor Rd
