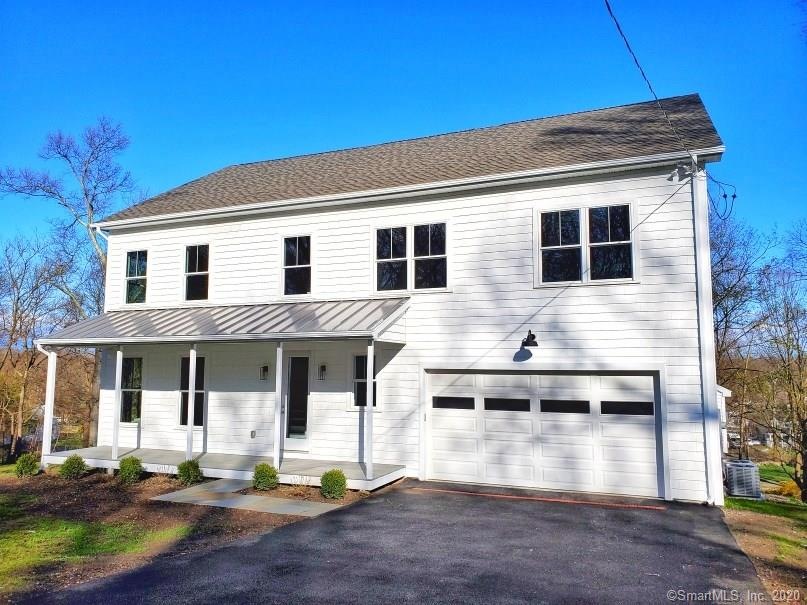
9 Noahs Ln Norwalk, CT 06851
Woods Pond NeighborhoodEstimated Value: $1,261,000 - $1,410,590
Highlights
- Colonial Architecture
- Secluded Lot
- 1 Fireplace
- Deck
- Attic
- No HOA
About This Home
As of June 2020STUNNING *BRAND NEW* CONSTRUCTION IN CRANBURY!! - BEAUTIFUL COLONIAL ON DEAD-END LANE, NOTHING TO DO BUT MOVE IN! - SPACIOUS KITCHEN FEATURES QUARTZ COUNTERS, STAINLESS STEEL APPLIANCES, A LARGE ISLAND AND GREY SUBWAY TILE BACKSPLASH - KITCHEN OPENS TO DINING AREA AND LARGE FAMILY ROOM WITH SHIPLAP FEATURE WALL AND GAS FIREPLACE - ADDITIONAL LIGHT AND BRIGHT FORMAL LIVING ROOM - 2ND FLOOR FEATURES A LARGE MASTER SUITE, WITH SPACIOUS WALK-IN CLOSET AND AIRY MASTER BATHROOM, OFFERING A GLASSED WALK-IN SHOWER AND DOUBLE VANITY - 4 ADDITIONAL BEDROOMS INCLUDING ANOTHER WITH AN EN SUITE BATH SETUP - HUGE FINISHED LOWER LEVEL WITH FULL BATH PRESENTS LOTS OF POSSIBILITIES! - LARGE COMPOSITE DECK OFF OF LIVING ROOM - WALK-UP ATTIC OFFERS LOTS OF STORAGE, OR POSSIBILITY TO FINISH AND ADD ANOTHER 925 SQ/FT OF LIVING SPACE - SQ/FT INCLUDES FINISHED WALK-OUT LOWER LEVEL - HIGH-EFFICIENCY ON-DEMAND HOT WATER HEATER - 5TH BEDROOM WITH ACCESS FROM MASTER COULD BE GREAT NURSERY, OFFICE, DRESSING ROOM, SITTING ROOM, ETC.
Last Agent to Sell the Property
Milligan Realty.com License #RES.0789003 Listed on: 04/11/2020
Home Details
Home Type
- Single Family
Est. Annual Taxes
- $3,378
Year Built
- Built in 2020
Lot Details
- 0.45 Acre Lot
- Secluded Lot
- Property is zoned A2
Home Design
- Colonial Architecture
- Concrete Foundation
- Frame Construction
- Asphalt Shingled Roof
- Vinyl Siding
Interior Spaces
- 4,608 Sq Ft Home
- 1 Fireplace
Kitchen
- Gas Range
- Range Hood
- Microwave
- Dishwasher
Bedrooms and Bathrooms
- 5 Bedrooms
Attic
- Attic Floors
- Storage In Attic
- Walkup Attic
Finished Basement
- Walk-Out Basement
- Basement Fills Entire Space Under The House
Parking
- 2 Car Attached Garage
- Parking Deck
- Private Driveway
Outdoor Features
- Deck
Schools
- Cranbury Elementary School
- West Rocks Middle School
- Norwalk High School
Utilities
- Forced Air Zoned Heating and Cooling System
- Floor Furnace
- Heating System Uses Propane
- Private Company Owned Well
- Propane Water Heater
- Fuel Tank Located in Ground
Community Details
- No Home Owners Association
Ownership History
Purchase Details
Home Financials for this Owner
Home Financials are based on the most recent Mortgage that was taken out on this home.Purchase Details
Home Financials for this Owner
Home Financials are based on the most recent Mortgage that was taken out on this home.Similar Homes in the area
Home Values in the Area
Average Home Value in this Area
Purchase History
| Date | Buyer | Sale Price | Title Company |
|---|---|---|---|
| Lcp Homes Inc | -- | None Available | |
| Lcp Homes Inc | -- | None Available | |
| Stavrous Constantinos | $745,000 | None Available | |
| Stavrous Constantinos | $745,000 | None Available |
Mortgage History
| Date | Status | Borrower | Loan Amount |
|---|---|---|---|
| Open | Stavrous Constantinos | $596,000 | |
| Closed | Stavrous Constantinos | $596,000 |
Property History
| Date | Event | Price | Change | Sq Ft Price |
|---|---|---|---|---|
| 06/18/2020 06/18/20 | Sold | $745,000 | -0.5% | $162 / Sq Ft |
| 05/15/2020 05/15/20 | Pending | -- | -- | -- |
| 04/11/2020 04/11/20 | For Sale | $749,000 | +551.3% | $163 / Sq Ft |
| 08/31/2017 08/31/17 | Off Market | $115,000 | -- | -- |
| 06/22/2017 06/22/17 | Price Changed | $150,000 | +30.4% | -- |
| 04/26/2017 04/26/17 | Sold | $115,000 | -48.9% | -- |
| 03/01/2016 03/01/16 | For Sale | $225,000 | -- | -- |
Tax History Compared to Growth
Tax History
| Year | Tax Paid | Tax Assessment Tax Assessment Total Assessment is a certain percentage of the fair market value that is determined by local assessors to be the total taxable value of land and additions on the property. | Land | Improvement |
|---|---|---|---|---|
| 2024 | $20,183 | $855,540 | $201,540 | $654,000 |
| 2023 | $15,819 | $628,700 | $160,640 | $468,060 |
| 2022 | $15,524 | $628,700 | $160,640 | $468,060 |
| 2021 | $7,991 | $332,270 | $144,590 | $187,680 |
| 2020 | $7,987 | $332,270 | $144,590 | $187,680 |
| 2019 | $3,378 | $144,590 | $144,590 | $0 |
| 2018 | $4,158 | $155,940 | $155,940 | $0 |
| 2017 | $4,015 | $155,940 | $155,940 | $0 |
| 2016 | $3,976 | $155,940 | $155,940 | $0 |
| 2015 | $3,966 | $155,940 | $155,940 | $0 |
| 2014 | $3,914 | $155,940 | $155,940 | $0 |
Agents Affiliated with this Home
-
Todd Turcotte

Seller's Agent in 2020
Todd Turcotte
Milligan Realty.com
(203) 247-4636
5 in this area
99 Total Sales
-
Elizabeth Tardif

Buyer's Agent in 2020
Elizabeth Tardif
Higgins Group Bedford Square
(203) 246-9065
1 in this area
4 Total Sales
-

Seller's Agent in 2017
Christine Thompson
Berkshire Hathaway Home Services
Map
Source: SmartMLS
MLS Number: 170287740
APN: NORW-000005-000026-000033
- 33 1/2 Toilsome Ave
- 23 Shepherd St
- 9 Cindy Ln
- 16 Wakerobin Rd
- 12 White Barns Ln Unit 12
- 185 Grumman Ave
- 152 Partrick Ave
- 8 Stonecrop Rd
- 4 Dawn Rd
- 14 Granite Dr
- 58 Chestnut Hill Rd
- 185 Newtown Ave
- 6 Shadow Ln
- 8 Dorset Rd
- 114 Partrick Ave
- 18 Murray St
- 146 W Rocks Rd
- 67 Cranbury Rd
- 133 Chestnut Hill Rd
- 26 Linden Heights
