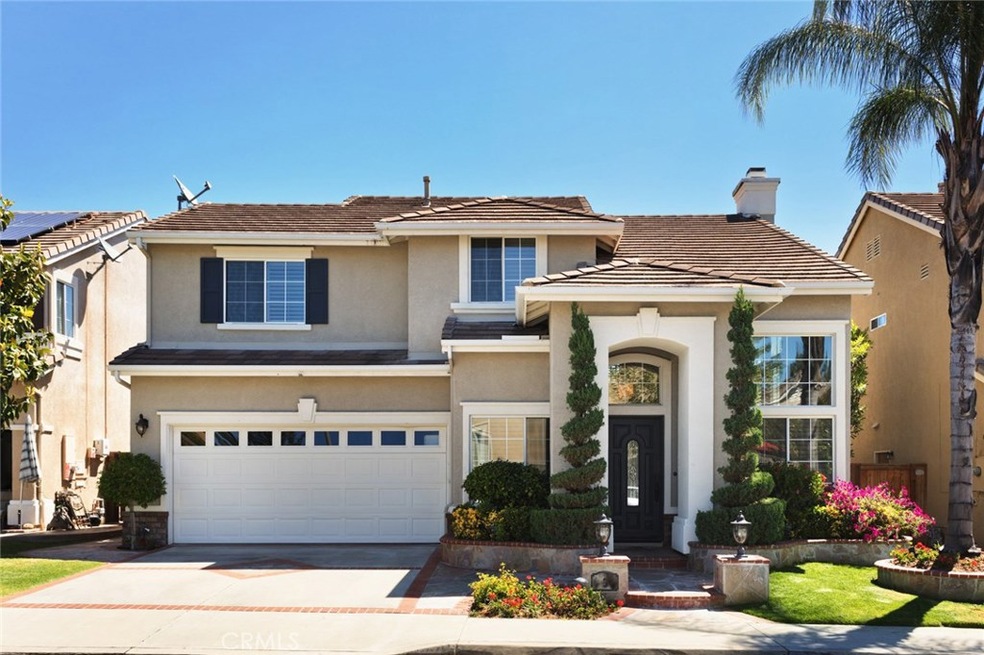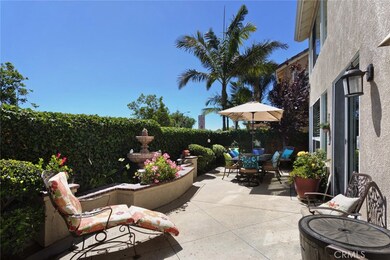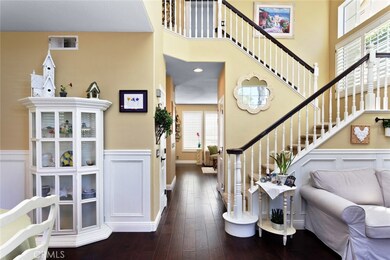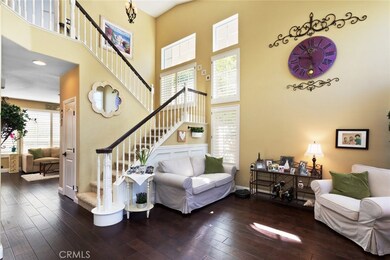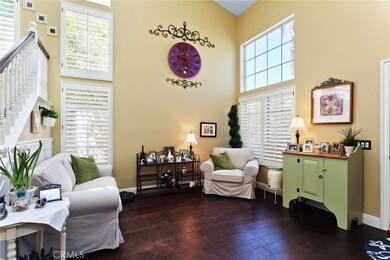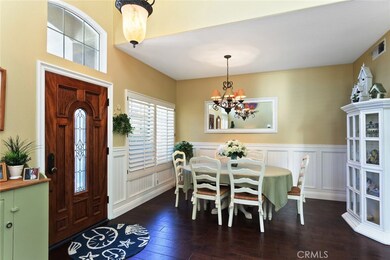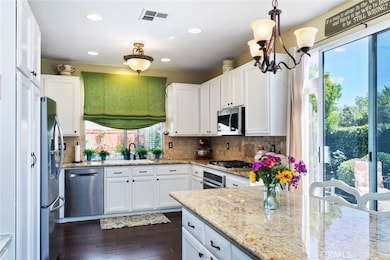
9 Northern Pine Loop Aliso Viejo, CA 92656
Highlights
- Primary Bedroom Suite
- Cathedral Ceiling
- Loft
- Oak Grove Elementary School Rated A
- Wood Flooring
- 3-minute walk to Acorn Park
About This Home
As of April 2022Offering a wonderful setting in Aliso Viejo’s sought-after community of The Crest, this open and bright residence is ready for immediate move-in. Comfortably sized at approx. 1,828 s.f., the 3-bedroom plus loft, 2.5-bath home proudly showcases a first floor with new wood flooring, formal living room with high ceiling, formal dining room with wainscoting, an impressive staircase with custom walk-in pantry underneath, and a great room with built-in entertainment center and corner fireplace. A remodeled kitchen is appointed with white cabinetry, granite countertops, an island with seating and all-new stainless steel appliances. Solid-wood paneled doors, plantation shutters, custom door and base molding, designer carpet, a newer water heater and new Pex piping lend timeless style and value. On the second level, the versatile loft makes a great home office, and a luxurious master suite reveals vaulted ceilings, a walk-in closet, and a remodeled bath with new countertop and sinks, new tile floor, new plumbing fixtures, seamless shower door, new tub with armrests, and new tile tub and shower surrounds. Professionally designed hardscaping lends distinction to grounds that display a private backyard, lifelike synthetic grass, a delightful fountain and new shade trees.
Home Details
Home Type
- Single Family
Est. Annual Taxes
- $13,308
Year Built
- Built in 1996
Lot Details
- 3,300 Sq Ft Lot
- Landscaped
- Private Yard
- Back and Front Yard
HOA Fees
Parking
- 2 Car Direct Access Garage
- Parking Available
- Driveway
Interior Spaces
- 1,828 Sq Ft Home
- Wainscoting
- Cathedral Ceiling
- Ceiling Fan
- Recessed Lighting
- Plantation Shutters
- Sliding Doors
- Family Room with Fireplace
- Family Room Off Kitchen
- Living Room
- Dining Room
- Loft
- Laundry Room
Kitchen
- Open to Family Room
- Breakfast Bar
- Gas Cooktop
- Microwave
- Dishwasher
- Kitchen Island
- Granite Countertops
Flooring
- Wood
- Carpet
Bedrooms and Bathrooms
- 3 Bedrooms
- All Upper Level Bedrooms
- Primary Bedroom Suite
- Dual Vanity Sinks in Primary Bathroom
- Private Water Closet
- Bathtub with Shower
- Separate Shower
Outdoor Features
- Patio
- Exterior Lighting
- Rain Gutters
Schools
- Oak Grove Elementary School
- Aliso Viejo Middle School
- Aliso Niguel High School
Utilities
- Forced Air Heating and Cooling System
Community Details
- Alis Viejo Community Association, Phone Number (949) 243-7750
- Ryland Crest Association
Listing and Financial Details
- Tax Lot 16
- Tax Tract Number 15179
- Assessor Parcel Number 62926305
Ownership History
Purchase Details
Purchase Details
Home Financials for this Owner
Home Financials are based on the most recent Mortgage that was taken out on this home.Purchase Details
Home Financials for this Owner
Home Financials are based on the most recent Mortgage that was taken out on this home.Purchase Details
Purchase Details
Home Financials for this Owner
Home Financials are based on the most recent Mortgage that was taken out on this home.Purchase Details
Home Financials for this Owner
Home Financials are based on the most recent Mortgage that was taken out on this home.Purchase Details
Home Financials for this Owner
Home Financials are based on the most recent Mortgage that was taken out on this home.Purchase Details
Home Financials for this Owner
Home Financials are based on the most recent Mortgage that was taken out on this home.Similar Home in Aliso Viejo, CA
Home Values in the Area
Average Home Value in this Area
Purchase History
| Date | Type | Sale Price | Title Company |
|---|---|---|---|
| Deed | -- | None Listed On Document | |
| Grant Deed | $1,275,000 | First American Title | |
| Grant Deed | $790,000 | California Title Company | |
| Interfamily Deed Transfer | -- | None Available | |
| Grant Deed | $690,000 | Western Resources Title Co | |
| Grant Deed | $445,000 | -- | |
| Individual Deed | $360,000 | South Coast Title Company | |
| Grant Deed | $209,000 | First American Title Ins Co |
Mortgage History
| Date | Status | Loan Amount | Loan Type |
|---|---|---|---|
| Previous Owner | $1,000,000 | New Conventional | |
| Previous Owner | $614,500 | New Conventional | |
| Previous Owner | $616,000 | New Conventional | |
| Previous Owner | $632,000 | New Conventional | |
| Previous Owner | $568,800 | Adjustable Rate Mortgage/ARM | |
| Previous Owner | $63,000 | Credit Line Revolving | |
| Previous Owner | $636,446 | FHA | |
| Previous Owner | $99,000 | Credit Line Revolving | |
| Previous Owner | $495,000 | Unknown | |
| Previous Owner | $333,700 | Unknown | |
| Previous Owner | $122,000 | Credit Line Revolving | |
| Previous Owner | $356,000 | No Value Available | |
| Previous Owner | $275,000 | No Value Available | |
| Previous Owner | $196,500 | Unknown | |
| Previous Owner | $197,000 | Unknown | |
| Previous Owner | $198,250 | No Value Available | |
| Closed | $13,000 | No Value Available | |
| Closed | $89,000 | No Value Available |
Property History
| Date | Event | Price | Change | Sq Ft Price |
|---|---|---|---|---|
| 04/18/2022 04/18/22 | Sold | $1,275,000 | +6.7% | $697 / Sq Ft |
| 03/10/2022 03/10/22 | For Sale | $1,195,000 | +51.3% | $654 / Sq Ft |
| 07/31/2017 07/31/17 | Sold | $790,000 | -1.1% | $432 / Sq Ft |
| 05/23/2017 05/23/17 | For Sale | $799,000 | +15.8% | $437 / Sq Ft |
| 03/17/2014 03/17/14 | Sold | $690,000 | -4.8% | $382 / Sq Ft |
| 01/10/2014 01/10/14 | For Sale | $725,000 | -- | $401 / Sq Ft |
Tax History Compared to Growth
Tax History
| Year | Tax Paid | Tax Assessment Tax Assessment Total Assessment is a certain percentage of the fair market value that is determined by local assessors to be the total taxable value of land and additions on the property. | Land | Improvement |
|---|---|---|---|---|
| 2024 | $13,308 | $1,326,510 | $1,050,308 | $276,202 |
| 2023 | $13,001 | $1,300,500 | $1,029,713 | $270,787 |
| 2022 | $8,450 | $847,039 | $607,028 | $240,011 |
| 2021 | $8,283 | $830,431 | $595,126 | $235,305 |
| 2020 | $8,197 | $821,916 | $589,023 | $232,893 |
| 2019 | $8,036 | $805,800 | $577,473 | $228,327 |
| 2018 | $7,877 | $790,000 | $566,150 | $223,850 |
| 2017 | $7,262 | $728,808 | $478,321 | $250,487 |
| 2016 | $7,111 | $714,518 | $468,942 | $245,576 |
| 2015 | $7,959 | $703,786 | $461,898 | $241,888 |
| 2014 | $6,091 | $525,758 | $310,353 | $215,405 |
Agents Affiliated with this Home
-
RandiLee Cymerint
R
Seller's Agent in 2022
RandiLee Cymerint
AdvantageFirst Realty Inc.
(949) 916-8725
1 in this area
29 Total Sales
-
TONY NGO
T
Buyer's Agent in 2022
TONY NGO
3G REALTY & MORTGAGE INC
(888) 562-2298
1 in this area
19 Total Sales
-
Jerry LaMott
J
Seller's Agent in 2017
Jerry LaMott
Compass
(949) 472-9191
2 in this area
102 Total Sales
-
Danelle Alstrup

Seller's Agent in 2014
Danelle Alstrup
First Team Real Estate
(951) 970-8821
21 Total Sales
-
L
Buyer's Agent in 2014
Linda Clow
Surterre Properties Inc
Map
Source: California Regional Multiple Listing Service (CRMLS)
MLS Number: OC17113687
APN: 629-263-05
- 27 Northern Pine Loop
- 66 Elderwood
- 4 Mosaic
- 12 Cupertino Cir Unit 89
- 8 Quebec
- 7 Burlingame Ln
- 31 Tulare Dr
- 17 Breakers Ln
- 59 Cape Victoria
- 7 Dusk Way
- 3 Vantis Dr
- 9 Compass Ct
- 205 Woodcrest Ln Unit 146
- 50 Bluff Cove Dr
- 45 Brownstone Way
- 23 Veneto Ln
- 10 Beacon Way
- 22681 Oakgrove Unit 536
- 22681 Oakgrove Unit 133
- 2 Chestnut Dr
