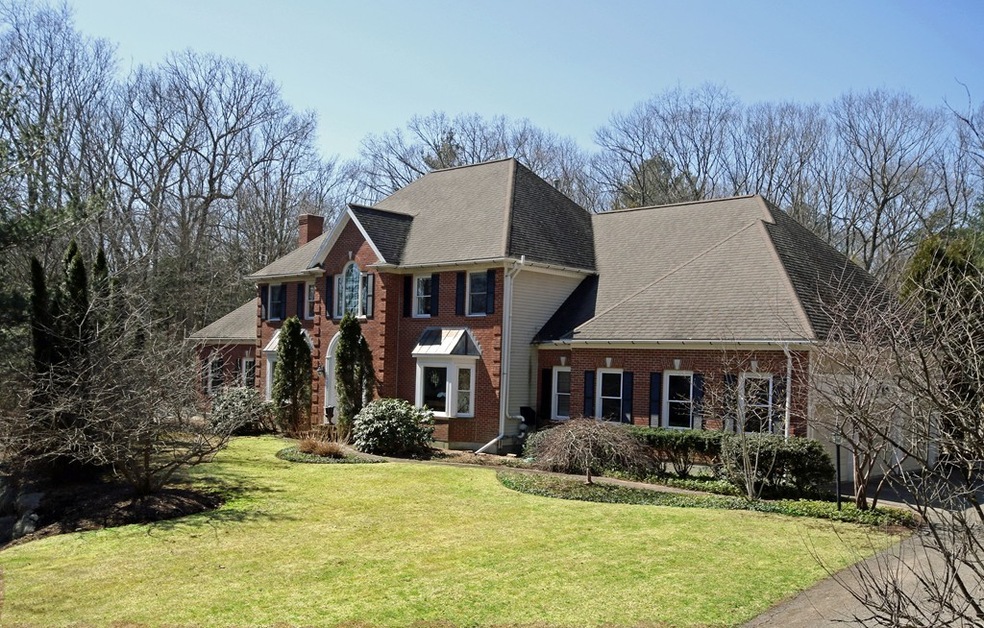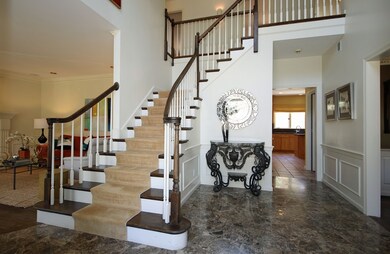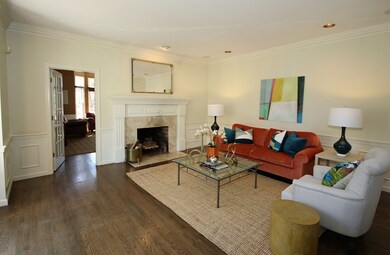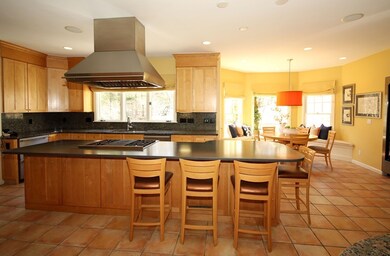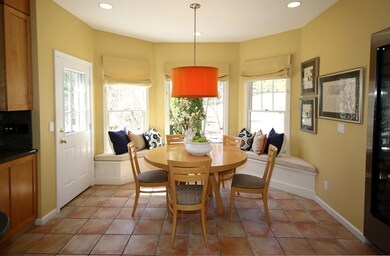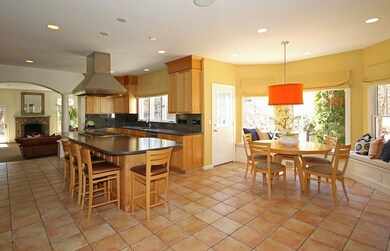
9 Northwoods Ln Wayland, MA 01778
Cochituate NeighborhoodEstimated Value: $1,879,000 - $2,083,000
Highlights
- Heated Pool
- Deck
- Fenced Yard
- Natick High School Rated A
- Wood Flooring
- Wet Bar
About This Home
As of July 2019NEW PRICE!! Classic brick front Colonial sited on a private wooded lot on a highly desirable cul de sac near the Weston and Wayland town lines. A gracious two story foyer opens to a living room, dining room and office with vaulted ceiling. The heart of this home is the family room with Mahogany built-ins and Chef's kitchen with huge island, stainless steel appliances and sunny breakfast area. Four bedrooms including a master suite w/ sitting room & luxurious white marble bathroom. Impressive walk-out lower level includes game room, climate controlled wine cellar and English-style billiard/recreation room with wet-bar! Private back yard with in-ground swimming pool. Heated 3-car garage. Near major routes.This home has all the bells & whistles!
Home Details
Home Type
- Single Family
Est. Annual Taxes
- $21,056
Year Built
- Built in 1996
Lot Details
- Fenced Yard
- Sprinkler System
Parking
- 3 Car Garage
Interior Spaces
- Wet Bar
- Basement
Kitchen
- Built-In Oven
- Built-In Range
- Microwave
- Dishwasher
- Disposal
Flooring
- Wood
- Tile
Laundry
- Dryer
- Washer
Outdoor Features
- Heated Pool
- Deck
- Patio
Utilities
- Forced Air Heating and Cooling System
- Electric Baseboard Heater
- Heating System Uses Gas
- Water Holding Tank
- Natural Gas Water Heater
- Cable TV Available
Community Details
- Security Service
Ownership History
Purchase Details
Home Financials for this Owner
Home Financials are based on the most recent Mortgage that was taken out on this home.Purchase Details
Purchase Details
Home Financials for this Owner
Home Financials are based on the most recent Mortgage that was taken out on this home.Similar Homes in the area
Home Values in the Area
Average Home Value in this Area
Purchase History
| Date | Buyer | Sale Price | Title Company |
|---|---|---|---|
| Vandergrift Christopher | $1,260,000 | -- | |
| Northwood Rt | -- | -- | |
| Northwood Rt | $685,589 | -- |
Mortgage History
| Date | Status | Borrower | Loan Amount |
|---|---|---|---|
| Open | Vandergrift Christopher | $882,000 | |
| Previous Owner | Northwood Rt | $650,000 | |
| Previous Owner | Northwood Rt | $548,470 |
Property History
| Date | Event | Price | Change | Sq Ft Price |
|---|---|---|---|---|
| 07/19/2019 07/19/19 | Sold | $1,260,000 | -2.7% | $202 / Sq Ft |
| 06/17/2019 06/17/19 | Pending | -- | -- | -- |
| 05/22/2019 05/22/19 | Price Changed | $1,295,000 | -7.2% | $208 / Sq Ft |
| 05/08/2019 05/08/19 | Price Changed | $1,395,000 | -4.4% | $224 / Sq Ft |
| 03/28/2019 03/28/19 | For Sale | $1,459,000 | -- | $234 / Sq Ft |
Tax History Compared to Growth
Tax History
| Year | Tax Paid | Tax Assessment Tax Assessment Total Assessment is a certain percentage of the fair market value that is determined by local assessors to be the total taxable value of land and additions on the property. | Land | Improvement |
|---|---|---|---|---|
| 2025 | $21,056 | $1,760,500 | $599,300 | $1,161,200 |
| 2024 | $20,565 | $1,677,400 | $566,000 | $1,111,400 |
| 2023 | $19,530 | $1,545,100 | $566,400 | $978,700 |
| 2022 | $18,355 | $1,375,900 | $461,700 | $914,200 |
| 2021 | $17,536 | $1,288,500 | $436,400 | $852,100 |
| 2020 | $18,214 | $1,338,300 | $417,400 | $920,900 |
| 2019 | $17,010 | $1,338,300 | $417,400 | $920,900 |
| 2018 | $17,552 | $1,345,000 | $399,300 | $945,700 |
| 2017 | $17,741 | $1,315,100 | $386,300 | $928,800 |
| 2016 | $17,467 | $1,287,200 | $386,300 | $900,900 |
| 2015 | $16,758 | $1,212,600 | $386,300 | $826,300 |
Agents Affiliated with this Home
-
Joni Shore

Seller's Agent in 2019
Joni Shore
Douglas Elliman Real Estate - Wellesley
(781) 888-2389
1 in this area
61 Total Sales
-
Jon Shore

Seller Co-Listing Agent in 2019
Jon Shore
Douglas Elliman Real Estate - Wellesley
(781) 864-9219
11 Total Sales
Map
Source: MLS Property Information Network (MLS PIN)
MLS Number: 72472219
APN: NATI-000002-000000-000022C
- 9 Northwoods Ln
- 16 Saddlebrook Rd Unit 16
- 16 Saddlebrook Rd Unit In-law unit
- 16 Saddlebrook Rd Unit WHOLE HOUSE
- 16 Saddlebrook Rd Unit WEST WING
- 16 Saddlebrook Rd
- 6 Loring Ln
- 49 Clubhouse Ln
- 1 Northwood Ln
- 45 Clubhouse Ln
- 53 Clubhouse Ln
- 18 Saddlebrook Rd
- 5 Loring Ln
- 57 Clubhouse Ln
- 2 Loring Ln
- 50 Clubhouse Ln
- 59 Clubhouse Ln
- 1 Loring Ln
- 41 Clubhouse Ln
- 15 Mainstone Rd
