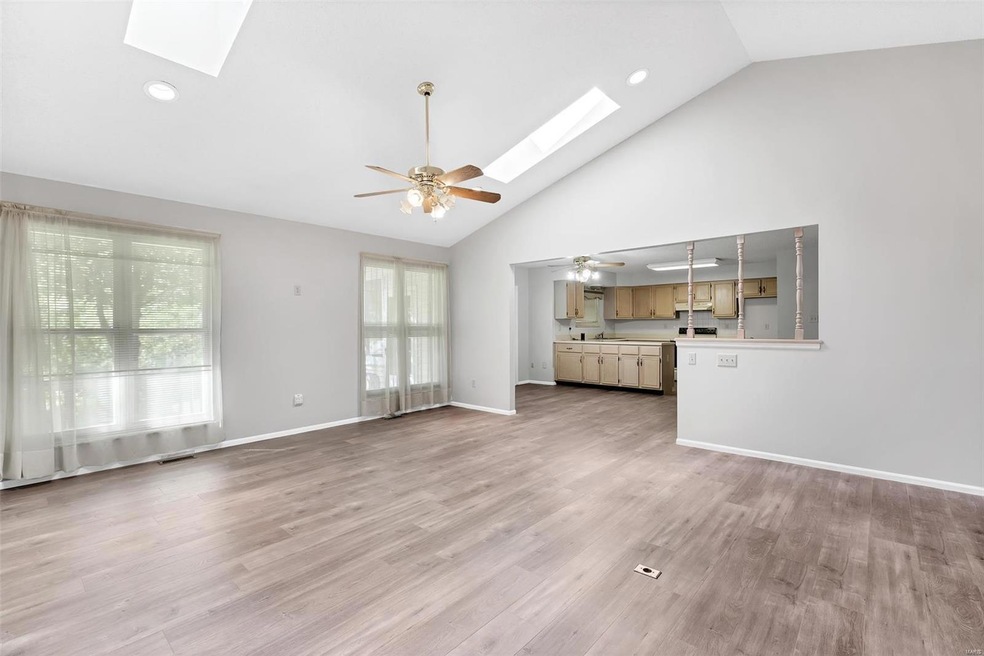
9 Osperey Way O Fallon, MO 63368
Highlights
- Primary Bedroom Suite
- Open Floorplan
- Contemporary Architecture
- Ostmann Elementary School Rated A
- Deck
- Vaulted Ceiling
About This Home
As of October 2019In the process of UPDATES UPDATES-WHOOT HOOT! All new flooring, paint, etc. Come and take a look, watch out for the workers! New pics are coming...
Welcome Home! To this neutral great room ranch backing to common ground and trees is sure to please. Beautiful landscaping greets you upon arrival, as well as a maintained exterior, and three car garage. Step inside into a spacious vaulted Great Room opening to a very large efficiently designed kitchen offering, breakfast bar & breakfast rm w/bay leading to a 3 season room and additional deck... Perfect spot for BBQ's or enjoying your morning coffee. Large master bedroom suite is appointed w master bath and separate shower, dual sinks & large walk in closet. HUGE! Main floor laundry w/mud sink and central vac system. For the "tinker" in the family small workshop area in the 3 car garage. Handicap accessible ramp may stay or can be removed.
Home Details
Home Type
- Single Family
Est. Annual Taxes
- $4,476
Year Built
- 1996
HOA Fees
- $27 Monthly HOA Fees
Parking
- 3 Car Attached Garage
- Garage Door Opener
Home Design
- Contemporary Architecture
- Ranch Style House
- Traditional Architecture
- Brick Veneer
- Vinyl Siding
Interior Spaces
- 1,742 Sq Ft Home
- Open Floorplan
- Vaulted Ceiling
- Ceiling Fan
- Insulated Windows
- Window Treatments
- Six Panel Doors
- Great Room
- Screened Porch
- Partially Carpeted
- Laundry on main level
Kitchen
- Eat-In Kitchen
- Breakfast Bar
- Dishwasher
- Disposal
Bedrooms and Bathrooms
- 3 Main Level Bedrooms
- Primary Bedroom Suite
- Walk-In Closet
- 2 Full Bathrooms
- Separate Shower in Primary Bathroom
Basement
- Basement Fills Entire Space Under The House
- Basement Ceilings are 8 Feet High
- Rough-In Basement Bathroom
Outdoor Features
- Deck
Utilities
- 90% Forced Air Heating and Cooling System
- Heating System Uses Gas
- Gas Water Heater
Ownership History
Purchase Details
Home Financials for this Owner
Home Financials are based on the most recent Mortgage that was taken out on this home.Purchase Details
Home Financials for this Owner
Home Financials are based on the most recent Mortgage that was taken out on this home.Map
Similar Homes in the area
Home Values in the Area
Average Home Value in this Area
Purchase History
| Date | Type | Sale Price | Title Company |
|---|---|---|---|
| Warranty Deed | -- | Title Partners Agency Llc | |
| Warranty Deed | $229,900 | Stellar Title Agency | |
| Affidavit Of Death Of Life Tenant | -- | None Available |
Mortgage History
| Date | Status | Loan Amount | Loan Type |
|---|---|---|---|
| Open | $262,000 | New Conventional | |
| Closed | $260,910 | New Conventional | |
| Previous Owner | $210,500 | New Conventional | |
| Previous Owner | $206,910 | New Conventional |
Property History
| Date | Event | Price | Change | Sq Ft Price |
|---|---|---|---|---|
| 10/15/2019 10/15/19 | Sold | -- | -- | -- |
| 09/13/2019 09/13/19 | Price Changed | $289,900 | -3.3% | $96 / Sq Ft |
| 09/12/2019 09/12/19 | For Sale | $299,900 | +27.7% | $99 / Sq Ft |
| 11/06/2018 11/06/18 | Sold | -- | -- | -- |
| 09/19/2018 09/19/18 | Price Changed | $234,900 | -2.1% | $135 / Sq Ft |
| 09/12/2018 09/12/18 | Price Changed | $239,900 | -4.0% | $138 / Sq Ft |
| 08/17/2018 08/17/18 | For Sale | $249,900 | 0.0% | $143 / Sq Ft |
| 07/13/2018 07/13/18 | Off Market | -- | -- | -- |
| 06/28/2018 06/28/18 | For Sale | $249,900 | -- | $143 / Sq Ft |
Tax History
| Year | Tax Paid | Tax Assessment Tax Assessment Total Assessment is a certain percentage of the fair market value that is determined by local assessors to be the total taxable value of land and additions on the property. | Land | Improvement |
|---|---|---|---|---|
| 2023 | $4,476 | $67,729 | $0 | $0 |
| 2022 | $3,869 | $54,427 | $0 | $0 |
| 2021 | $3,872 | $54,427 | $0 | $0 |
| 2020 | $3,349 | $45,544 | $0 | $0 |
| 2019 | $3,357 | $45,544 | $0 | $0 |
| 2018 | $3,282 | $42,524 | $0 | $0 |
| 2017 | $3,242 | $42,524 | $0 | $0 |
| 2016 | $3,079 | $40,225 | $0 | $0 |
| 2015 | $2,862 | $40,225 | $0 | $0 |
| 2014 | $2,897 | $40,039 | $0 | $0 |
Source: MARIS MLS
MLS Number: MIS18048991
APN: 2-0130-7519-00-0023.0000000
- 81 Chicory Ct
- 7 Green Heron Ct
- 2611 Tysons Ct
- 7302 Macleod Ln
- 572 Misty Mountain Dr
- 2 Macleod Ct
- 783 Thunder Hill Dr
- 1166 Saint Theresa Dr
- 422 Covered Bridge Ln
- 7711 Boardwalk Tower Cir
- 2049 Saint Madeleine Dr
- 7317 Westfield Crossing
- 2329 Plum Grove Dr
- 729 Phoenix Dr
- 6 Rock Church Dr
- 618 Summer Stone Dr
- 313 Hawks View Dr
- 218 Hawksbury Place
- 2339 Hidden Deer Dr
- 7219 Watsons Parish Dr
