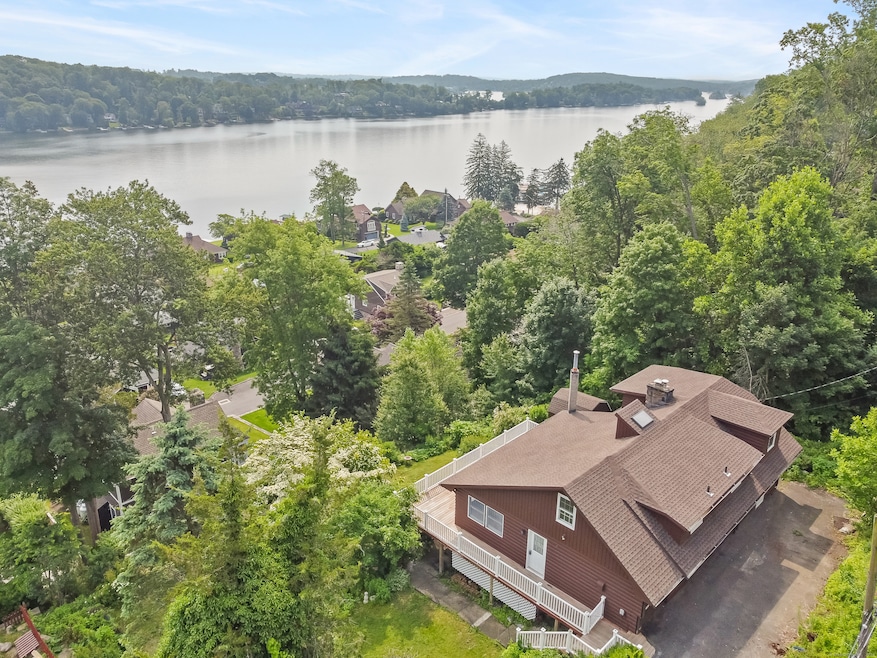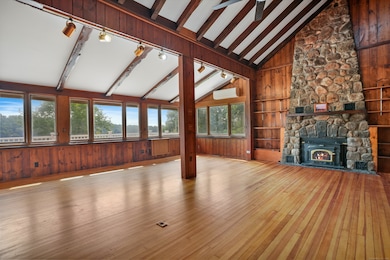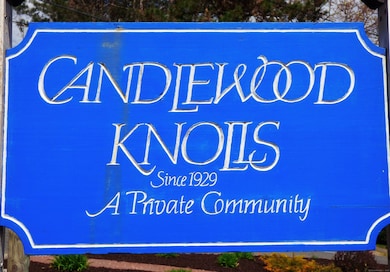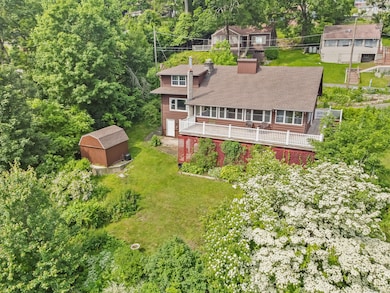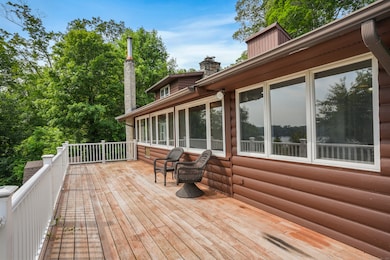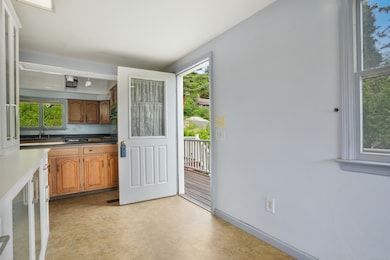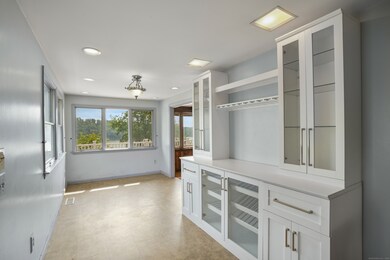
9 Overlook Rd New Fairfield, CT 06812
Estimated payment $5,080/month
Highlights
- Cape Cod Architecture
- Clubhouse
- Attic
- New Fairfield Middle School Rated A-
- Deck
- Tennis Courts
About This Home
This charming rustic Lake House, located in a private gated community, has serene views looking out over Candlewood Lake. Enjoy those views from the oversized deck where you can host your summer BBQs or have your morning coffee watching the sun rise. The impressive great room has soaring vaulted ceilings, a massive floor-to-ceiling stone fireplace, exposed beams, skylights and large windows that allow for abundant natural light and views of the lake. With 3 bedrooms and 2.5 baths, the 2500 square feet of finished space on 3 floors offer many possibilities with separate den, family room and office spaces. The spacious kitchen provides ample cabinetry and a generous layout. The dining room offers great light and more views of the lake. The main floor master bedroom suite is a sizable 23x14 and has a separate exterior door. Upstairs is an additional substantial bedroom measuring 23x11. There are 2 other rooms upstairs as well as a half bathroom. More versatile spaces await downstairs in the walk-out family room, a walk-out office space, a workshop and a mechanical/storage/laundry room. New roof, fresh exterior paint and refinished hardwood floors make it shine. Situated in the gated lake community of Candlewood Knolls, this property enjoys access to all the community amenities: Lakefront Clubhouse, Boat Slips, Beaches, Tennis/pickleball court, Ballfield, Basketball Court, Playground, Extensive Social Calendar, and a Summer Camp. Incredible! Come see it soon.
Open House Schedule
-
Sunday, June 22, 202512:00 to 3:00 pm6/22/2025 12:00:00 PM +00:006/22/2025 3:00:00 PM +00:00Add to Calendar
-
Monday, June 23, 202512:00 to 3:00 pm6/23/2025 12:00:00 PM +00:006/23/2025 3:00:00 PM +00:00Add to Calendar
Home Details
Home Type
- Single Family
Est. Annual Taxes
- $8,086
Year Built
- Built in 1930
Lot Details
- 0.29 Acre Lot
- Garden
- Property is zoned R44
HOA Fees
- $165 Monthly HOA Fees
Home Design
- Cape Cod Architecture
- Cottage
- Block Foundation
- Stone Foundation
- Frame Construction
- Asphalt Shingled Roof
- Wood Siding
Interior Spaces
- Self Contained Fireplace Unit Or Insert
- Storage In Attic
- Washer
Kitchen
- Electric Range
- Dishwasher
Bedrooms and Bathrooms
- 3 Bedrooms
Partially Finished Basement
- Heated Basement
- Walk-Out Basement
- Basement Fills Entire Space Under The House
- Laundry in Basement
- Basement Storage
Parking
- 5 Parking Spaces
- Parking Deck
Outdoor Features
- Deck
- Shed
- Rain Gutters
Schools
- Consolidated Elementary School
- New Fairfield Middle School
- Meeting House Middle School
- New Fairfield High School
Utilities
- Heat Pump System
- Heating System Uses Oil
- Private Company Owned Well
- Electric Water Heater
- Fuel Tank Located in Basement
Listing and Financial Details
- Assessor Parcel Number 223941
Community Details
Overview
- Association fees include club house, tennis, lake/beach access, security service
- Property managed by Candlewood Knolls Tax Dis
Recreation
- Tennis Courts
- Community Basketball Court
- Pickleball Courts
- Bocce Ball Court
- Community Playground
Additional Features
- Clubhouse
- Security Service
Map
Home Values in the Area
Average Home Value in this Area
Tax History
| Year | Tax Paid | Tax Assessment Tax Assessment Total Assessment is a certain percentage of the fair market value that is determined by local assessors to be the total taxable value of land and additions on the property. | Land | Improvement |
|---|---|---|---|---|
| 2024 | $8,086 | $221,400 | $121,600 | $99,800 |
| 2023 | $7,727 | $221,400 | $121,600 | $99,800 |
| 2022 | $7,189 | $221,400 | $121,600 | $99,800 |
| 2021 | $6,972 | $221,400 | $121,600 | $99,800 |
| 2020 | $6,770 | $221,400 | $121,600 | $99,800 |
| 2019 | $6,807 | $220,300 | $123,100 | $97,200 |
| 2018 | $6,737 | $220,300 | $123,100 | $97,200 |
| 2017 | $6,569 | $220,300 | $123,100 | $97,200 |
| 2016 | $6,318 | $220,300 | $123,100 | $97,200 |
| 2015 | $6,318 | $220,300 | $123,100 | $97,200 |
| 2014 | $6,061 | $232,400 | $128,200 | $104,200 |
Purchase History
| Date | Type | Sale Price | Title Company |
|---|---|---|---|
| Warranty Deed | $200,000 | -- |
Mortgage History
| Date | Status | Loan Amount | Loan Type |
|---|---|---|---|
| Open | $300,000 | Balloon | |
| Closed | $247,000 | Stand Alone Refi Refinance Of Original Loan | |
| Closed | $247,000 | Stand Alone Refi Refinance Of Original Loan | |
| Closed | $75,000 | No Value Available |
Similar Homes in New Fairfield, CT
Source: SmartMLS
MLS Number: 24103230
APN: NFAI-000045-000004-000008
- 11 Summer Hill Rd
- 14 Fleetwood Dr
- 3 Willow Ln
- 52 Dick Finn Rd
- 45 Lake Dr S
- 22 Ridge Rd
- 25 Fleetwood Dr
- 31 Deer Run
- 55 Lake Dr S
- 28 Shortwoods Rd
- 4 Glen Holly Rd
- 3 Shortwoods Rd
- 52 S Lake Shore Dr
- 148 N Lake Shore Dr
- 36 Musket Ridge Rd
- 70 S Lake Shore Dr
- 72 S Lake Shore Dr
- 4 Walnut Ridge Rd
- 114 N Lake Shore Dr
- 52 Berkshire Dr
