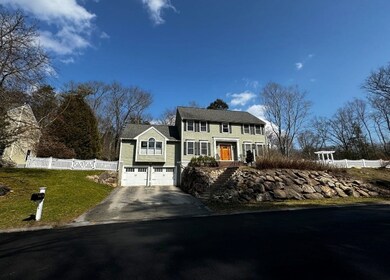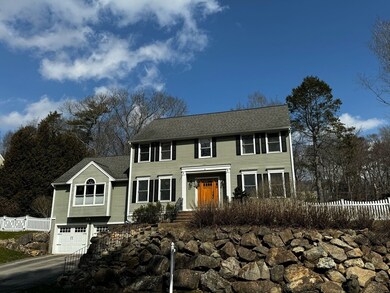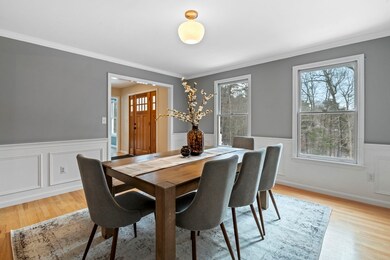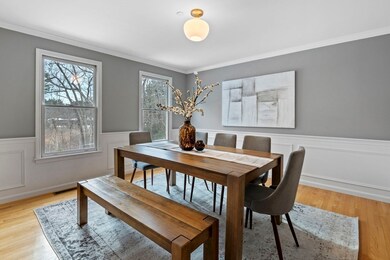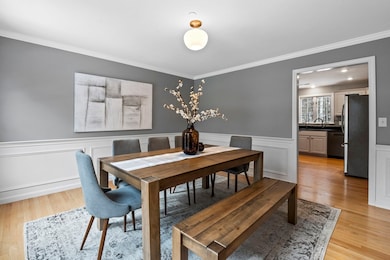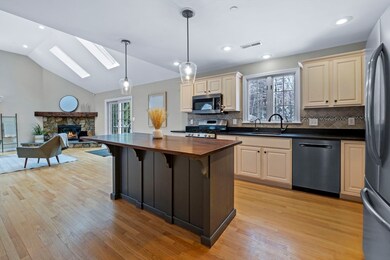
9 Parsons Hill Rd Wenham, MA 01984
Highlights
- Custom Closet System
- Colonial Architecture
- Deck
- Winthrop School Rated A-
- Landscaped Professionally
- Vaulted Ceiling
About This Home
As of May 2024Welcome to this exquisite Colonial residence nestled in the highly sought-after Parsons Hill neighborhood. This impeccably maintained home is ready for you to move in and enjoy its radiant ambiance and seamless layout. The expansive great room, adorned with a vaulted ceiling and a stunning stone fireplace, seamlessly connects to the kitchen featuring granite counters, stainless steel appliances, and a custom center island. The first floor is complemented by a sunlit dining room, a generously sized living room, a separate office, and a powder room with laundry. Upstairs, the primary awaits, boasting a spacious walk-in and renovated en suite bathroom. Additionally, there is a hall bathroom and three more generously sized bedrooms. The lower level of this home offers a finished bonus room and ample storage space. Step outside to discover a deck leading to a patio with a built-in fire pit. The sellers have made significant recent improvements to enhance the usable fenced in yard space.
Last Agent to Sell the Property
Keller Williams Realty Evolution Listed on: 01/24/2024

Home Details
Home Type
- Single Family
Est. Annual Taxes
- $15,651
Year Built
- Built in 1997
Lot Details
- 0.5 Acre Lot
- Fenced Yard
- Stone Wall
- Landscaped Professionally
HOA Fees
- $33 Monthly HOA Fees
Parking
- 2 Car Attached Garage
- Tuck Under Parking
- Garage Door Opener
- Driveway
- Open Parking
Home Design
- Colonial Architecture
- Frame Construction
- Shingle Roof
- Concrete Perimeter Foundation
Interior Spaces
- 2,693 Sq Ft Home
- Wainscoting
- Vaulted Ceiling
- Ceiling Fan
- Skylights
- Recessed Lighting
- 1 Fireplace
- Insulated Windows
- Window Screens
- French Doors
- Sliding Doors
- Entryway
- Great Room
- Home Office
- Washer and Electric Dryer Hookup
Kitchen
- Kitchen Island
- Solid Surface Countertops
Flooring
- Wood
- Wall to Wall Carpet
- Ceramic Tile
Bedrooms and Bathrooms
- 4 Bedrooms
- Primary bedroom located on second floor
- Custom Closet System
- Walk-In Closet
- Bathtub with Shower
- Separate Shower
Partially Finished Basement
- Basement Fills Entire Space Under The House
- Interior Basement Entry
- Garage Access
- Block Basement Construction
Outdoor Features
- Deck
- Rain Gutters
Utilities
- Forced Air Heating and Cooling System
- 2 Cooling Zones
- 3 Heating Zones
- Heating System Uses Natural Gas
- Electric Baseboard Heater
- Gas Water Heater
- Cable TV Available
Listing and Financial Details
- Assessor Parcel Number M:48 L:20,3220281
Ownership History
Purchase Details
Purchase Details
Purchase Details
Similar Homes in the area
Home Values in the Area
Average Home Value in this Area
Purchase History
| Date | Type | Sale Price | Title Company |
|---|---|---|---|
| Quit Claim Deed | -- | None Available | |
| Quit Claim Deed | -- | None Available | |
| Deed | $575,000 | -- | |
| Deed | $414,854 | -- | |
| Deed | $575,000 | -- | |
| Deed | $414,854 | -- |
Mortgage History
| Date | Status | Loan Amount | Loan Type |
|---|---|---|---|
| Open | $1,045,500 | Purchase Money Mortgage | |
| Closed | $1,045,500 | Purchase Money Mortgage | |
| Previous Owner | $686,250 | Purchase Money Mortgage | |
| Previous Owner | $596,000 | Purchase Money Mortgage | |
| Previous Owner | $493,000 | No Value Available |
Property History
| Date | Event | Price | Change | Sq Ft Price |
|---|---|---|---|---|
| 05/23/2024 05/23/24 | Sold | $1,230,000 | -8.9% | $457 / Sq Ft |
| 03/25/2024 03/25/24 | Pending | -- | -- | -- |
| 01/24/2024 01/24/24 | For Sale | $1,350,000 | +47.5% | $501 / Sq Ft |
| 01/06/2021 01/06/21 | Sold | $915,000 | +4.1% | $296 / Sq Ft |
| 11/16/2020 11/16/20 | Pending | -- | -- | -- |
| 11/11/2020 11/11/20 | For Sale | $879,000 | -- | $284 / Sq Ft |
Tax History Compared to Growth
Tax History
| Year | Tax Paid | Tax Assessment Tax Assessment Total Assessment is a certain percentage of the fair market value that is determined by local assessors to be the total taxable value of land and additions on the property. | Land | Improvement |
|---|---|---|---|---|
| 2025 | $17,857 | $1,149,100 | $581,400 | $567,700 |
| 2024 | $16,658 | $1,063,700 | $581,400 | $482,300 |
| 2023 | $15,651 | $902,100 | $557,600 | $344,500 |
| 2022 | $14,730 | $752,300 | $413,000 | $339,300 |
| 2021 | $14,057 | $714,300 | $375,000 | $339,300 |
| 2020 | $12,650 | $667,900 | $370,600 | $297,300 |
| 2019 | $12,036 | $667,900 | $370,600 | $297,300 |
| 2018 | $12,726 | $677,300 | $413,800 | $263,500 |
| 2017 | $12,125 | $661,500 | $413,800 | $247,700 |
| 2016 | $11,232 | $661,500 | $413,800 | $247,700 |
| 2015 | $10,749 | $661,500 | $413,800 | $247,700 |
Agents Affiliated with this Home
-
DalBon & Company

Seller's Agent in 2024
DalBon & Company
Keller Williams Realty Evolution
(978) 882-4623
3 in this area
167 Total Sales
-
Kathleen Dagle

Buyer's Agent in 2024
Kathleen Dagle
Windhill Realty, LLC
(978) 471-8170
1 in this area
7 Total Sales
-
Tracey Hutchinson

Seller's Agent in 2021
Tracey Hutchinson
Churchill Properties
(978) 473-9720
20 in this area
85 Total Sales
Map
Source: MLS Property Information Network (MLS PIN)
MLS Number: 73193991
APN: WENH-000048-000000-000020

