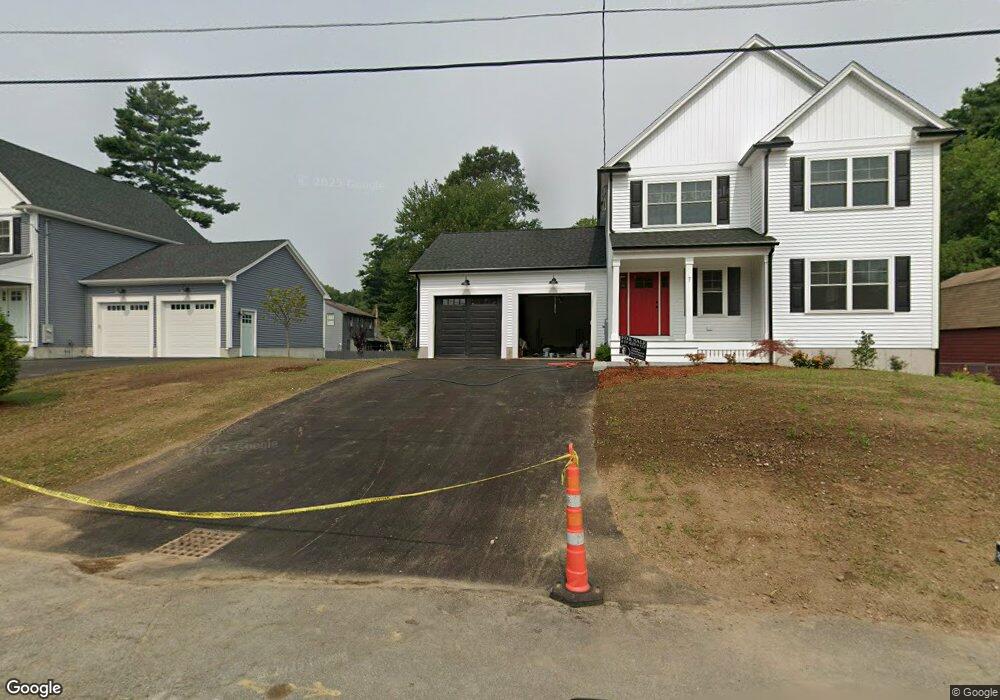9 Patten Rd Norton, MA 02766
Estimated Value: $751,725 - $833,000
3
Beds
3
Baths
2,100
Sq Ft
$369/Sq Ft
Est. Value
About This Home
This home is located at 9 Patten Rd, Norton, MA 02766 and is currently estimated at $775,181, approximately $369 per square foot. 9 Patten Rd is a home located in Bristol County with nearby schools including J.C. Solmonese Elementary School, Henri A. Yelle Elementary School, and Norton Middle School.
Ownership History
Date
Name
Owned For
Owner Type
Purchase Details
Closed on
Oct 7, 2025
Sold by
Freeman Property Co Llc
Bought by
Fren Bechara and Fren Chloe
Current Estimated Value
Home Financials for this Owner
Home Financials are based on the most recent Mortgage that was taken out on this home.
Original Mortgage
$562,500
Outstanding Balance
$561,997
Interest Rate
6.56%
Mortgage Type
New Conventional
Estimated Equity
$213,184
Purchase Details
Closed on
Sep 21, 1983
Bought by
Norton Town Of
Create a Home Valuation Report for This Property
The Home Valuation Report is an in-depth analysis detailing your home's value as well as a comparison with similar homes in the area
Home Values in the Area
Average Home Value in this Area
Purchase History
| Date | Buyer | Sale Price | Title Company |
|---|---|---|---|
| Fren Bechara | $750,000 | -- | |
| Norton Town Of | -- | -- |
Source: Public Records
Mortgage History
| Date | Status | Borrower | Loan Amount |
|---|---|---|---|
| Open | Fren Bechara | $562,500 |
Source: Public Records
Tax History Compared to Growth
Tax History
| Year | Tax Paid | Tax Assessment Tax Assessment Total Assessment is a certain percentage of the fair market value that is determined by local assessors to be the total taxable value of land and additions on the property. | Land | Improvement |
|---|---|---|---|---|
| 2025 | $1,654 | $127,500 | $127,500 | $0 |
| 2024 | $1,572 | $121,400 | $121,400 | $0 |
| 2023 | $0 | $71,600 | $71,600 | $0 |
| 2022 | $0 | $65,100 | $65,100 | $0 |
| 2021 | $0 | $62,000 | $62,000 | $0 |
| 2020 | $0 | $60,200 | $60,200 | $0 |
| 2019 | $0 | $57,900 | $57,900 | $0 |
| 2018 | $0 | $54,700 | $54,700 | $0 |
| 2017 | -- | $54,700 | $54,700 | $0 |
| 2016 | -- | $51,400 | $51,400 | $0 |
Source: Public Records
Map
Nearby Homes
- 15 Patten Rd
- 0 Brook Pkwy
- 6 Rumford Rd
- 21 Juniper Rd
- 0 Cobb St
- 10 Ridge Rd
- 11 Acre Rd
- 15 Rock Ln
- 93 Mansfield Ave
- 157 Mansfield Ave Unit 14
- 18 Columbine Rd
- 8 Johnson Dr
- 95 Godfrey Dr
- 6 Horton Dr
- 0 Kensington Rd
- 1 Robin Cir Unit 2
- 0 S Washington St Unit 73437419
- 0 Knollwood & 0 Rear Kensington
- 571 Ware St
- 34R Pine St
