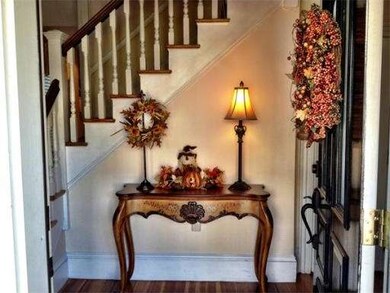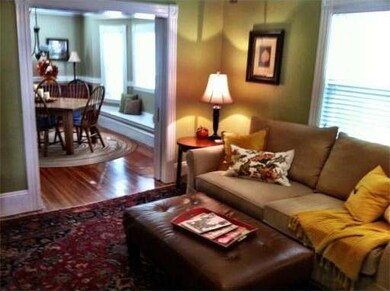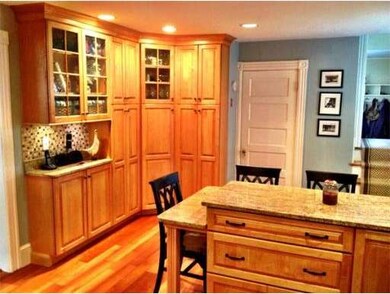
9 Pickett St Beverly, MA 01915
Downtown Beverly NeighborhoodAbout This Home
As of March 2020Meticulously cared for home on desirable Prospect Hill. This American 4-square has all the graciousness and charm of its era, with all of today's amenities that you require. Hardwood thru-out, pocket doors, fireplace, built ins. Gorgeous custom granite kitchen with 2 level breakfast bar updated baths, high efficiency gas heat, 200amp electrical, blown in insulation, walk up attic for future expansion. Lovely landscaped yard with stone patio, and storage. Easy walk to beaches, shopping and train
Last Agent to Sell the Property
pat Fenton
Aluxety Listed on: 10/22/2012
Last Buyer's Agent
Carrie Cayer
Coldwell Banker Realty - Haverhill

Home Details
Home Type
Single Family
Est. Annual Taxes
$8,072
Year Built
1905
Lot Details
0
Listing Details
- Lot Description: Paved Drive, Shared Drive, Fenced/Enclosed
- Special Features: None
- Property Sub Type: Detached
- Year Built: 1905
Interior Features
- Has Basement: Yes
- Fireplaces: 1
- Number of Rooms: 8
- Amenities: Public Transportation, Shopping, Tennis Court, Park, Medical Facility, Highway Access, House of Worship, Marina, Private School, Public School, T-Station
- Electric: Circuit Breakers, 200 Amps
- Energy: Insulated Windows, Storm Windows
- Flooring: Wood, Hardwood
- Insulation: Full, Blown In
- Interior Amenities: Cable Available, Walk-up Attic
- Basement: Full, Bulkhead, Concrete Floor
- Bedroom 2: Second Floor, 9X12
- Bedroom 3: Second Floor, 11X12
- Bedroom 4: Second Floor, 10X12
- Bathroom #1: First Floor
- Bathroom #2: Second Floor
- Kitchen: First Floor, 12X20
- Laundry Room: Basement
- Living Room: First Floor, 13X16
- Master Bedroom: Second Floor, 13X14
- Master Bedroom Description: Ceiling Fans, Walk-in Closet, Hard Wood Floor
- Dining Room: First Floor, 13X16
- Family Room: First Floor, 10X20
Exterior Features
- Construction: Frame
- Exterior: Clapboard, Wood
- Exterior Features: Porch, Patio, Storage Shed, Sprinkler System, Fenced Yard, Invisible Fence, Stone Wall
- Foundation: Fieldstone
Garage/Parking
- Garage Parking: Detached
- Garage Spaces: 1
- Parking: Off-Street, Paved Driveway
- Parking Spaces: 2
Utilities
- Hot Water: Natural Gas, Tank
- Utility Connections: for Electric Range, for Electric Dryer, Icemaker Connection
Condo/Co-op/Association
- HOA: No
Ownership History
Purchase Details
Home Financials for this Owner
Home Financials are based on the most recent Mortgage that was taken out on this home.Purchase Details
Home Financials for this Owner
Home Financials are based on the most recent Mortgage that was taken out on this home.Similar Homes in Beverly, MA
Home Values in the Area
Average Home Value in this Area
Purchase History
| Date | Type | Sale Price | Title Company |
|---|---|---|---|
| Deed | $397,000 | -- | |
| Deed | $279,000 | -- |
Mortgage History
| Date | Status | Loan Amount | Loan Type |
|---|---|---|---|
| Open | $489,581 | New Conventional | |
| Closed | $86,950 | Closed End Mortgage | |
| Closed | $347,000 | Unknown | |
| Closed | $369,000 | New Conventional | |
| Closed | $397,000 | Purchase Money Mortgage | |
| Previous Owner | $223,200 | Purchase Money Mortgage | |
| Closed | $22,320 | No Value Available |
Property History
| Date | Event | Price | Change | Sq Ft Price |
|---|---|---|---|---|
| 03/20/2020 03/20/20 | Sold | $605,000 | +4.3% | $306 / Sq Ft |
| 12/27/2019 12/27/19 | Pending | -- | -- | -- |
| 12/27/2019 12/27/19 | For Sale | $579,900 | -4.1% | $293 / Sq Ft |
| 10/24/2019 10/24/19 | Pending | -- | -- | -- |
| 10/23/2019 10/23/19 | Off Market | $605,000 | -- | -- |
| 08/23/2019 08/23/19 | Off Market | $605,000 | -- | -- |
| 08/14/2019 08/14/19 | Pending | -- | -- | -- |
| 08/07/2019 08/07/19 | For Sale | $579,900 | +41.4% | $293 / Sq Ft |
| 12/28/2012 12/28/12 | Sold | $410,000 | 0.0% | $207 / Sq Ft |
| 10/29/2012 10/29/12 | Pending | -- | -- | -- |
| 10/22/2012 10/22/12 | For Sale | $410,000 | -- | $207 / Sq Ft |
Tax History Compared to Growth
Tax History
| Year | Tax Paid | Tax Assessment Tax Assessment Total Assessment is a certain percentage of the fair market value that is determined by local assessors to be the total taxable value of land and additions on the property. | Land | Improvement |
|---|---|---|---|---|
| 2025 | $8,072 | $734,500 | $436,600 | $297,900 |
| 2024 | $7,620 | $678,500 | $380,600 | $297,900 |
| 2023 | $7,325 | $650,500 | $352,600 | $297,900 |
| 2022 | $7,045 | $578,900 | $278,000 | $300,900 |
| 2021 | $6,830 | $537,800 | $264,900 | $272,900 |
| 2020 | $6,589 | $513,600 | $240,700 | $272,900 |
| 2019 | $6,409 | $485,200 | $220,100 | $265,100 |
| 2018 | $1 | $100 | $100 | $0 |
| 2017 | $1 | $100 | $100 | $0 |
| 2016 | $1 | $100 | $100 | $0 |
Agents Affiliated with this Home
-

Seller's Agent in 2020
Robin Martyn
Churchill Properties
(978) 815-4497
4 in this area
56 Total Sales
-

Buyer's Agent in 2020
Alison Socha
Leading Edge Real Estate
(781) 983-9326
1 in this area
261 Total Sales
-
p
Seller's Agent in 2012
pat Fenton
Aluxety
-
C
Buyer's Agent in 2012
Carrie Cayer
Coldwell Banker Realty - Haverhill
Map
Source: MLS Property Information Network (MLS PIN)
MLS Number: 71449940
APN: BEVE M:0020 B:0436 L:
- 10 Mckinley Ave
- 343 Cabot St
- 70 Chase St
- 110 Essex St
- 401 Cabot St Unit 2
- 7 Beaver St
- 28 Mechanic St
- 9 Swan St
- 23 Warren St
- 11 Herrick St
- 115 Odell Ave
- 348 Rantoul St Unit 305
- 19 Pond St
- 56 Dane St Unit 2
- 14 East St
- 46 Federal St
- 58 Lakeshore Ave
- 69 Hale St Unit 1
- 49 Parramatta Rd
- 36 Wallis St Unit 4






