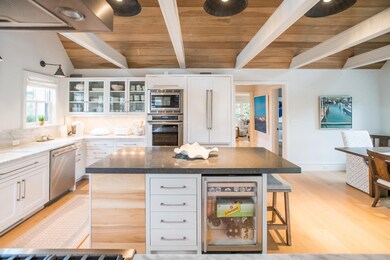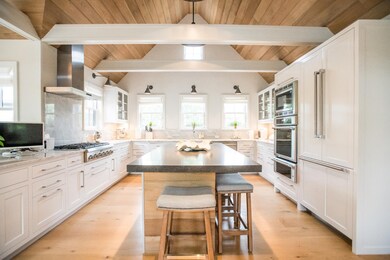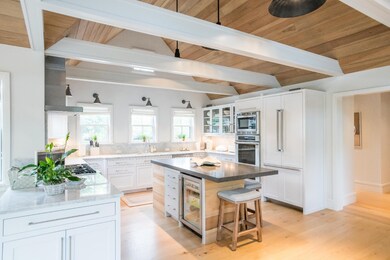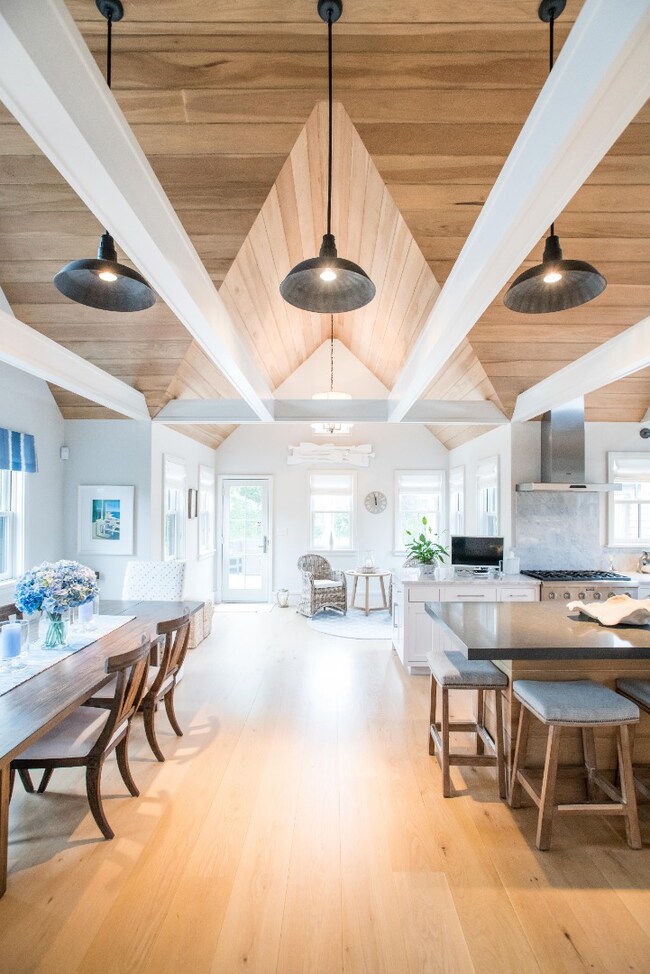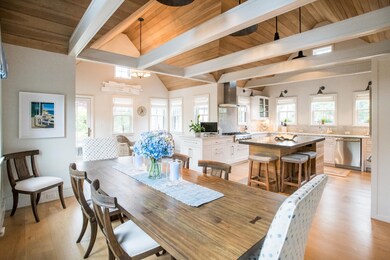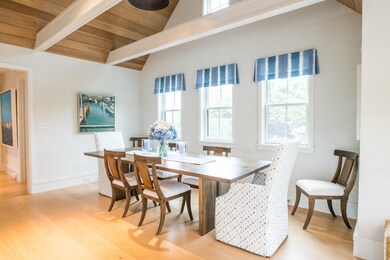
9 Pilgrim Rd Nantucket, MA 02554
5
Beds
5.5
Baths
4,069
Sq Ft
7,840
Sq Ft Lot
About This Home
As of October 2020This upscale Cliff area 5 bedroom , 5 and a half bath home is meticulously maintained. Located on a private cul-de-sac, this turn-key home is located close to Nantucket town, Steps Beach, the Westmoor Club, and the Cliff Road bike bath. This rare offering has an exceptional landscape, outdoor living spaces with a large outdoor shower, and patio space for outdoor dining.
Home Details
Home Type
- Single Family
Est. Annual Taxes
- $12,676
Year Built
- Built in 2012
Lot Details
- 7,840 Sq Ft Lot
- Garden
- Property is zoned R1
Home Design
- 4,069 Sq Ft Home
Bedrooms and Bathrooms
- 5 Bedrooms | 1 Main Level Bedroom
Additional Features
- Patio
- Cable TV Available
Listing and Financial Details
- Tax Lot 17
- Assessor Parcel Number 857
Map
Create a Home Valuation Report for This Property
The Home Valuation Report is an in-depth analysis detailing your home's value as well as a comparison with similar homes in the area
Similar Homes in Nantucket, MA
Home Values in the Area
Average Home Value in this Area
Property History
| Date | Event | Price | Change | Sq Ft Price |
|---|---|---|---|---|
| 10/28/2020 10/28/20 | Sold | $4,800,000 | -17.2% | $1,180 / Sq Ft |
| 09/28/2020 09/28/20 | Pending | -- | -- | -- |
| 07/12/2020 07/12/20 | For Sale | $5,795,000 | +130.6% | $1,424 / Sq Ft |
| 04/18/2017 04/18/17 | Sold | $2,512,685 | -11.8% | $1,126 / Sq Ft |
| 10/14/2016 10/14/16 | Sold | $2,850,000 | -3.4% | $1,019 / Sq Ft |
| 09/14/2016 09/14/16 | Pending | -- | -- | -- |
| 04/20/2016 04/20/16 | For Sale | $2,950,000 | -6.3% | $1,054 / Sq Ft |
| 09/26/2014 09/26/14 | Sold | $3,150,000 | -12.4% | $769 / Sq Ft |
| 08/27/2014 08/27/14 | Pending | -- | -- | -- |
| 05/15/2014 05/15/14 | For Sale | $3,595,000 | -- | $878 / Sq Ft |
Source: LINK
Source: LINK
MLS Number: 87106
APN: NANT M:00041 P:00216
Nearby Homes
- 8 Derry Ln
- 47 W Chester St
- 13 Derrymore Rd
- 49A W Chester St
- 6 Gingy Ln
- 84 Cliff Rd
- 78 Cliff Rd
- 15 Delaney Rd
- 51 N Liberty St
- 60 Cliff Rd
- 19 Sherburne Turnpike
- 4 Sunset Hill Ln
- 11 Meadow Ln
- 11 Meadow Ln Unit B
- 35 W Chester St
- 18 Meadow Ln
- 7 Shady Ln
- 6 & 8 Sherburne Turnpike
- 27 N Liberty St
- 23 B W Chester St

