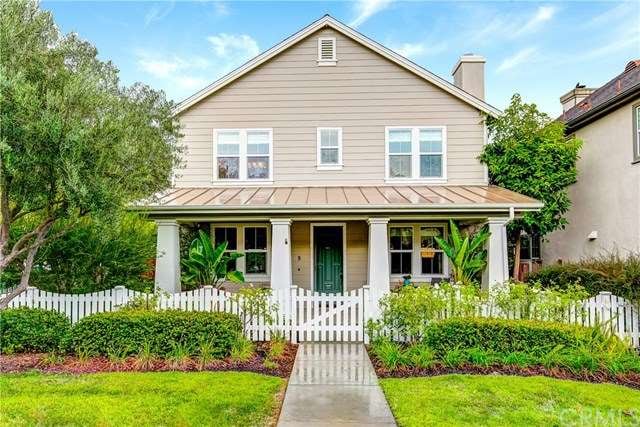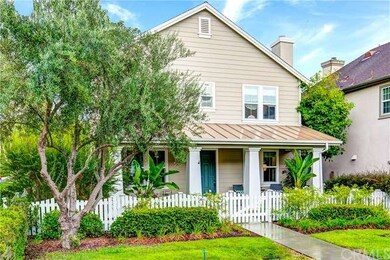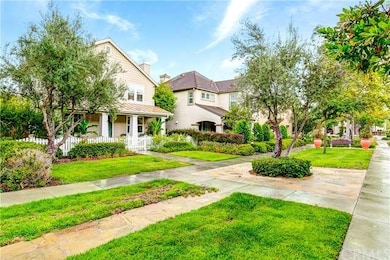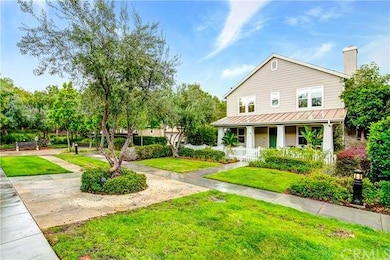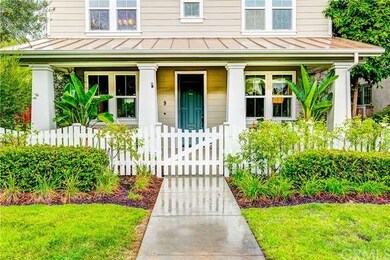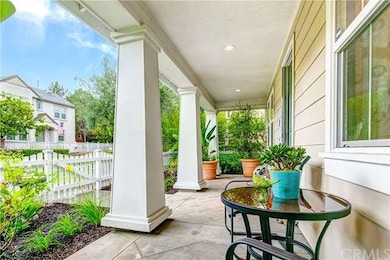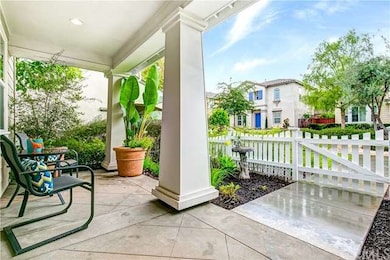
9 Pine Hill Ln Ladera Ranch, CA 92694
Highlights
- Spa
- Solar Power System
- Craftsman Architecture
- Oso Grande Elementary School Rated A
- Open Floorplan
- 3-minute walk to Boreal Plunge Park
About This Home
As of November 2016**CHARMING CALIFORNIA CRAFTSMAN..**Welcome to this Beautifully appointed former model home located in the Walden Park neighborhood of Ladera Ranch. Nestled by the Paseo this home Offers 2,400 sq. ft. of living space with 4 BR (4th BR currently configured as an office that can be easily converted), 2.5 BA plus a separate Private Casita. Nicely upgraded all throughout you will enjoy all of the contemporary designer touches which include hardwood flooring mixed with slate on the entire first level, Plantation wood shutters with crafted built-ins and complementary wood ceiling beams. The home also features built-in surround sound system, owned solar panels for added energy efficiency and the home has also been recently re-piped with PEX. As you enter the home you will notice the spacious open floor concept that offers a formal living area with a fireplace, that then leads to the gourmet style kitchen, dinning & family room, all flanked by Two sets of double French doors to your private stylish yard with a gorgeous stone fireplace to add a sophisticated ambiance. The Master BR is surrounded with picturesque windows that overlook the nicely landscaped front greenbelt. The Master BA is spacious, with marble counters, custom backsplash and an oversized walk-in closet. You’ll find that this home has ample space for everyone to enjoy and MODEL PERFECT! All of these amenities add up to a perfect place to call home and enjoy the "Ladera Lifestyle".
Last Agent to Sell the Property
Janet Campbell
Compass License #01503367 Listed on: 09/21/2016
Co-Listed By
Robert Campbell
Compass License #01824333
Last Buyer's Agent
Sarah Brown
First Team Real Estate License #01995631
Home Details
Home Type
- Single Family
Est. Annual Taxes
- $12,804
Year Built
- Built in 2004
Lot Details
- 3,300 Sq Ft Lot
- Corner Lot
- Private Yard
HOA Fees
- $236 Monthly HOA Fees
Parking
- 2 Car Attached Garage
- Parking Available
- Rear-Facing Garage
Home Design
- Craftsman Architecture
Interior Spaces
- 2,400 Sq Ft Home
- Open Floorplan
- Ceiling Fan
- Plantation Shutters
- Roller Shields
- French Doors
- Family Room with Fireplace
- Living Room with Fireplace
- Home Office
- Courtyard Views
- Carbon Monoxide Detectors
Kitchen
- Gas Range
- Microwave
- Dishwasher
- Kitchen Island
- Stone Countertops
Flooring
- Wood
- Carpet
- Stone
Bedrooms and Bathrooms
- 4 Bedrooms
- All Upper Level Bedrooms
- Walk-In Closet
Laundry
- Laundry Room
- Laundry on upper level
Outdoor Features
- Spa
- Fireplace in Patio
Schools
- Oso Grande Elementary School
- Ladera Ranch Middle School
- San Juan Hills High School
Additional Features
- Solar Power System
- Suburban Location
- Forced Air Heating and Cooling System
Listing and Financial Details
- Tax Lot 13
- Tax Tract Number 16347
- Assessor Parcel Number 74134113
Community Details
Overview
- Larmac Association, Phone Number (949) 218-0900
- Built by William Lyon
Amenities
- Community Barbecue Grill
Recreation
- Tennis Courts
- Community Playground
- Community Pool
- Community Spa
- Hiking Trails
- Bike Trail
Ownership History
Purchase Details
Home Financials for this Owner
Home Financials are based on the most recent Mortgage that was taken out on this home.Purchase Details
Home Financials for this Owner
Home Financials are based on the most recent Mortgage that was taken out on this home.Purchase Details
Home Financials for this Owner
Home Financials are based on the most recent Mortgage that was taken out on this home.Similar Homes in Ladera Ranch, CA
Home Values in the Area
Average Home Value in this Area
Purchase History
| Date | Type | Sale Price | Title Company |
|---|---|---|---|
| Grant Deed | $775,000 | Usa National Title Co | |
| Grant Deed | $726,000 | Chicago Title Company | |
| Grant Deed | $785,000 | Fidelity National Title-Buil |
Mortgage History
| Date | Status | Loan Amount | Loan Type |
|---|---|---|---|
| Previous Owner | $417,001 | New Conventional | |
| Previous Owner | $580,800 | New Conventional | |
| Previous Owner | $78,450 | Credit Line Revolving | |
| Previous Owner | $627,900 | Purchase Money Mortgage |
Property History
| Date | Event | Price | Change | Sq Ft Price |
|---|---|---|---|---|
| 11/28/2016 11/28/16 | Sold | $775,000 | -1.3% | $323 / Sq Ft |
| 09/26/2016 09/26/16 | Pending | -- | -- | -- |
| 09/21/2016 09/21/16 | For Sale | $785,000 | +8.1% | $327 / Sq Ft |
| 09/19/2014 09/19/14 | Sold | $726,000 | -2.4% | $303 / Sq Ft |
| 08/22/2014 08/22/14 | Pending | -- | -- | -- |
| 07/03/2014 07/03/14 | For Sale | $744,000 | -- | $310 / Sq Ft |
Tax History Compared to Growth
Tax History
| Year | Tax Paid | Tax Assessment Tax Assessment Total Assessment is a certain percentage of the fair market value that is determined by local assessors to be the total taxable value of land and additions on the property. | Land | Improvement |
|---|---|---|---|---|
| 2025 | $12,804 | $899,452 | $564,829 | $334,623 |
| 2024 | $12,804 | $881,816 | $553,754 | $328,062 |
| 2023 | $12,585 | $864,526 | $542,896 | $321,630 |
| 2022 | $12,792 | $847,575 | $532,251 | $315,324 |
| 2021 | $12,533 | $830,956 | $521,814 | $309,142 |
| 2020 | $12,390 | $822,436 | $516,463 | $305,973 |
| 2019 | $12,331 | $806,310 | $506,336 | $299,974 |
| 2018 | $12,264 | $790,500 | $496,407 | $294,093 |
| 2017 | $12,206 | $775,000 | $486,673 | $288,327 |
| 2016 | $11,845 | $737,071 | $440,338 | $296,733 |
| 2015 | $11,879 | $726,000 | $433,724 | $292,276 |
| 2014 | $11,120 | $637,000 | $365,605 | $271,395 |
Agents Affiliated with this Home
-
J
Seller's Agent in 2016
Janet Campbell
Compass
-
R
Seller Co-Listing Agent in 2016
Robert Campbell
Compass
-
S
Buyer's Agent in 2016
Sarah Brown
First Team Real Estate
-
Ron Luna

Seller's Agent in 2014
Ron Luna
Front Street Realty and Mtg
(949) 310-2672
4 in this area
11 Total Sales
-
Janet Montandon

Buyer's Agent in 2014
Janet Montandon
First Team Real Estate
(949) 291-4820
21 Total Sales
Map
Source: California Regional Multiple Listing Service (CRMLS)
MLS Number: PW16707567
APN: 741-341-13
- 64 Valmont Way
- 3 Clifton Dr
- 46 Hinterland Way
- 57 Hinterland Way
- 6 Devens Way
- 9 Reese Creek
- 29 Quartz Ln
- 5 Quartz Ln
- 19 Rinehart Rd
- 57 Orange Blossom Cir Unit 26
- 1132 Whirlwind Dr
- 806 Sunrise Rd
- 1200 Lasso Way Unit 105
- 49 Concepcion St
- 172 Rosebay Rd
- 35 Patria
- 10 Platinum Cir
- 49 Platinum Cir
- 9 Wheatstone
- 32 Clifford Ln
