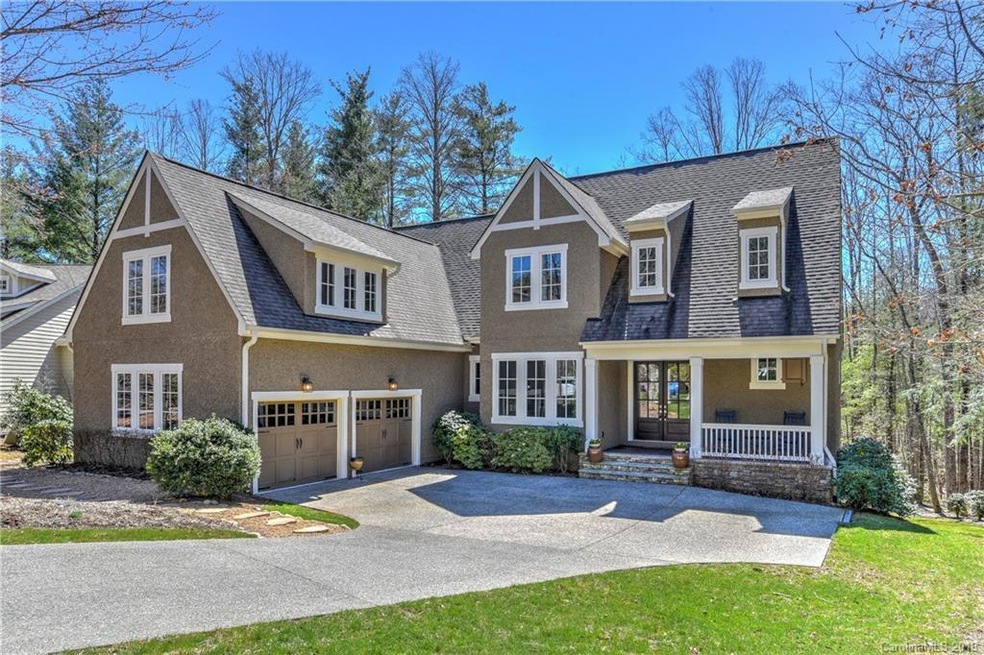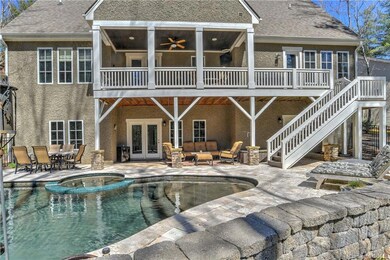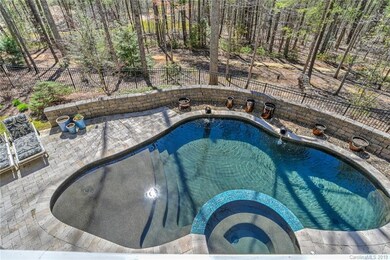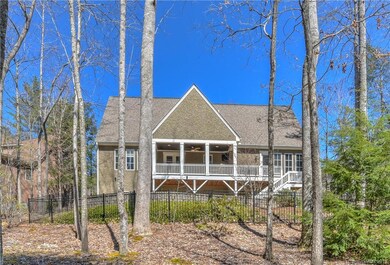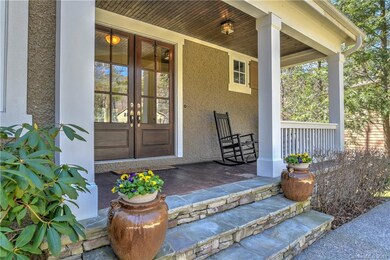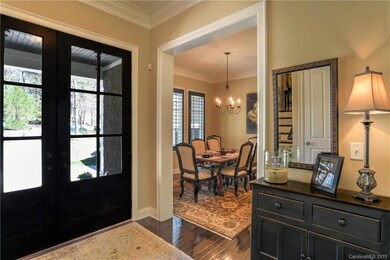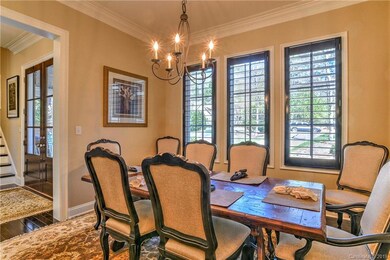
9 Pine Knot Loop Fairview, NC 28730
Highlights
- In Ground Pool
- Open Floorplan
- Deck
- Fairview Elementary School Rated A-
- Clubhouse
- Traditional Architecture
About This Home
As of June 2023This lovingly cared for Southcliff home is loaded with luxurious features including an in-ground swimming pool with spa. Nestled between a walking trail and neighbourhood park, the property offers quick access to Hwy 74. and is only 7.5 miles from downtown Asheville. The lower level of the home is at grade with the pool deck, and the main level covered porch looks down upon a rear yard oasis. With 5 bedrooms, 4.5 baths and multiple public spaces throughout the home, there is plenty of space for multi-generational use of this highly functional floor plan. The home features hardwood flooring throughout except for wet areas and the exercise room. Tile showers, granite countertops, custom built-ins, alarm system, pot filler and central vacuum are just a few of the designer features complimenting this extraordinary residence.
Last Agent to Sell the Property
Tinsley and Company LLC Brokerage Email: mike@tinsleyandcompany.com License #99247 Listed on: 04/01/2019
Last Buyer's Agent
Tinsley and Company LLC Brokerage Email: mike@tinsleyandcompany.com License #99247 Listed on: 04/01/2019
Home Details
Home Type
- Single Family
Est. Annual Taxes
- $5,308
Year Built
- Built in 2009
Lot Details
- 0.37 Acre Lot
- Lot Dimensions are 169x128x175x112
- Fenced
- Sloped Lot
- Property is zoned R-L
HOA Fees
- $194 Monthly HOA Fees
Parking
- 2 Car Attached Garage
- Basement Garage
- Garage Door Opener
- Driveway
Home Design
- Traditional Architecture
- Slab Foundation
- Stone Veneer
- Stucco
Interior Spaces
- 2-Story Property
- Open Floorplan
- Central Vacuum
- Wired For Data
- Built-In Features
- Ceiling Fan
- Gas Fireplace
- Insulated Windows
- Window Treatments
- Great Room with Fireplace
- Home Security System
Kitchen
- Built-In Self-Cleaning Oven
- Electric Oven
- Gas Cooktop
- Range Hood
- Microwave
- Plumbed For Ice Maker
- Dishwasher
- Kitchen Island
- Disposal
Flooring
- Wood
- Tile
Bedrooms and Bathrooms
Laundry
- Laundry Room
- Dryer
- ENERGY STAR Qualified Washer
Partially Finished Basement
- Basement Fills Entire Space Under The House
- Interior and Exterior Basement Entry
- Crawl Space
Accessible Home Design
- More Than Two Accessible Exits
- Raised Toilet
Pool
- In Ground Pool
- Spa
Outdoor Features
- Deck
- Covered patio or porch
Schools
- Fairview Elementary School
- Cane Creek Middle School
- Ac Reynolds High School
Utilities
- Forced Air Zoned Heating and Cooling System
- Vented Exhaust Fan
- Heating System Uses Natural Gas
- Gas Water Heater
- Cable TV Available
Listing and Financial Details
- Assessor Parcel Number 9677-61-7124-00000
Community Details
Overview
- Built by Longmeadow Homes
- Southcliff Subdivision, Sullivan Hill Floorplan
- Mandatory home owners association
Amenities
- Clubhouse
Recreation
- Community Playground
- Trails
Ownership History
Purchase Details
Home Financials for this Owner
Home Financials are based on the most recent Mortgage that was taken out on this home.Purchase Details
Home Financials for this Owner
Home Financials are based on the most recent Mortgage that was taken out on this home.Purchase Details
Similar Homes in Fairview, NC
Home Values in the Area
Average Home Value in this Area
Purchase History
| Date | Type | Sale Price | Title Company |
|---|---|---|---|
| Warranty Deed | $1,185,000 | None Listed On Document | |
| Warranty Deed | $800,000 | None Available | |
| Warranty Deed | $781,500 | None Available |
Mortgage History
| Date | Status | Loan Amount | Loan Type |
|---|---|---|---|
| Open | $948,000 | New Conventional | |
| Previous Owner | $150,000 | Credit Line Revolving |
Property History
| Date | Event | Price | Change | Sq Ft Price |
|---|---|---|---|---|
| 06/01/2023 06/01/23 | Sold | $1,185,000 | -7.1% | $271 / Sq Ft |
| 03/18/2023 03/18/23 | Pending | -- | -- | -- |
| 03/02/2023 03/02/23 | For Sale | $1,275,000 | +59.4% | $292 / Sq Ft |
| 12/03/2019 12/03/19 | Sold | $800,000 | -4.8% | $179 / Sq Ft |
| 10/27/2019 10/27/19 | Pending | -- | -- | -- |
| 07/03/2019 07/03/19 | For Sale | $839,900 | 0.0% | $188 / Sq Ft |
| 04/18/2019 04/18/19 | Pending | -- | -- | -- |
| 04/01/2019 04/01/19 | For Sale | $839,900 | -- | $188 / Sq Ft |
Tax History Compared to Growth
Tax History
| Year | Tax Paid | Tax Assessment Tax Assessment Total Assessment is a certain percentage of the fair market value that is determined by local assessors to be the total taxable value of land and additions on the property. | Land | Improvement |
|---|---|---|---|---|
| 2023 | $5,308 | $799,000 | $81,700 | $717,300 |
| 2022 | $5,058 | $799,000 | $0 | $0 |
| 2021 | $5,058 | $799,000 | $0 | $0 |
| 2020 | $5,339 | $792,200 | $0 | $0 |
| 2019 | $5,161 | $765,700 | $0 | $0 |
| 2018 | $4,931 | $765,700 | $0 | $0 |
| 2017 | $4,931 | $675,200 | $0 | $0 |
| 2016 | $4,787 | $675,200 | $0 | $0 |
| 2015 | $4,787 | $675,200 | $0 | $0 |
| 2014 | $4,787 | $675,200 | $0 | $0 |
Agents Affiliated with this Home
-
Sandi Aubuchon
S
Seller's Agent in 2023
Sandi Aubuchon
Premier Sotheby’s International Realty
(828) 707-0787
1 in this area
66 Total Sales
-
Mike Tinsley
M
Seller's Agent in 2019
Mike Tinsley
Tinsley and Company LLC
4 Total Sales
Map
Source: Canopy MLS (Canopy Realtor® Association)
MLS Number: 3487181
APN: 9677-61-7124-00000
- 1 E Owl Creek Ln
- 30 Stills Creek Loop
- 29 Stills Creek Loop
- 20 E Owl Creek Ln
- 29 Red Tail Ct Unit 506
- 36 Slide Rock Way
- 47 Westside Village Rd
- 3 Turkey Roost Ct
- 67 Clear Water Trail Rd Unit 511
- 10 Clear Fork Ln Unit 530
- 506 Southcliff Pkwy Unit 710
- 506 Southcliff Pkwy Unit 709
- 506 Southcliff Pkwy Unit 709/710
- 99999 Southcliff Pkwy Unit 604
- 58 Westside Village Rd
- 62 Westside Village Rd
- 16 Sugarland Ridge Trail
- 10 Old Fort Rd
- 104 Old Fort Rd
- 15 Old Fort Rd
