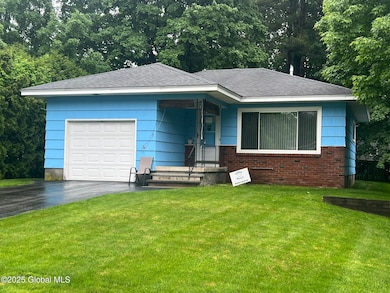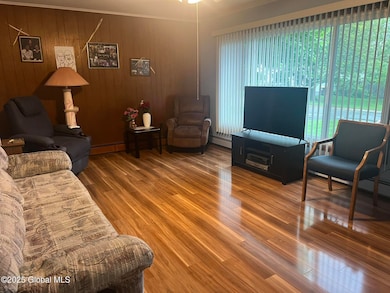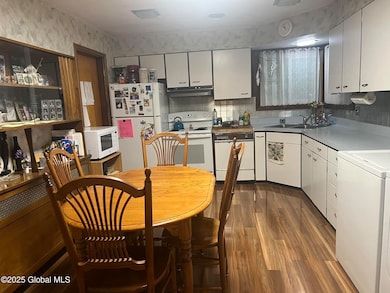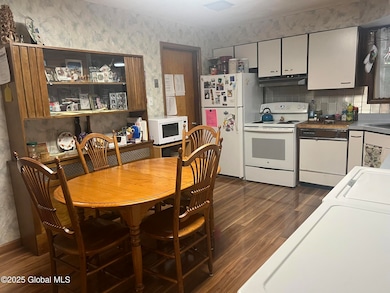
9 Potter St Glens Falls, NY 12801
Estimated payment $1,697/month
Highlights
- Very Popular Property
- No HOA
- Storm Windows
- Ranch Style House
- Porch
- Ductless Heating Or Cooling System
About This Home
What a great location! Nicely cared for home with large living room, eat in kitchen, 3 bedrooms and 1.5 baths. Close to stores, downtown and Adirondack Northway. New hot water heating system in 2020, Roof in 2008 and Central air in 2019.
Last Listed By
Coldwell Banker Prime Properties License #30KE0793917 Listed on: 05/31/2025

Home Details
Home Type
- Single Family
Est. Annual Taxes
- $3,512
Year Built
- Built in 1970
Lot Details
- 5,227 Sq Ft Lot
- Lot Dimensions are 51 x 99
- Landscaped
- Level Lot
- Front and Back Yard Sprinklers
- Cleared Lot
- Property is zoned Single Residence
Parking
- 1 Car Garage
- Driveway
Home Design
- Ranch Style House
- Block Foundation
- Composition Roof
Interior Spaces
- 1,224 Sq Ft Home
- Insulated Windows
- Living Room
- Storm Windows
Kitchen
- Electric Oven
- Range
- Dishwasher
- Instant Hot Water
Flooring
- Carpet
- Linoleum
- Laminate
Bedrooms and Bathrooms
- 3 Bedrooms
- Bathroom on Main Level
- Ceramic Tile in Bathrooms
Laundry
- Laundry on main level
- Dryer
- Washer
Basement
- Heated Basement
- Basement Fills Entire Space Under The House
Outdoor Features
- Porch
Schools
- Jackson Heights Elementary School
- Glens Falls High School
Utilities
- Ductless Heating Or Cooling System
- Central Air
- Hot Water Heating System
- 150 Amp Service
- Cable TV Available
Community Details
- No Home Owners Association
Listing and Financial Details
- Legal Lot and Block 8.000 / 15
- Assessor Parcel Number 520500 302.12-15-8
Map
Home Values in the Area
Average Home Value in this Area
Tax History
| Year | Tax Paid | Tax Assessment Tax Assessment Total Assessment is a certain percentage of the fair market value that is determined by local assessors to be the total taxable value of land and additions on the property. | Land | Improvement |
|---|---|---|---|---|
| 2024 | $5,474 | $200,800 | $30,000 | $170,800 |
| 2023 | $5,474 | $191,200 | $30,000 | $161,200 |
| 2022 | $0 | $191,200 | $30,000 | $161,200 |
| 2021 | $3,512 | $109,800 | $17,500 | $92,300 |
| 2020 | $3,720 | $109,800 | $17,500 | $92,300 |
| 2019 | $1,489 | $109,800 | $17,500 | $92,300 |
| 2018 | $1,489 | $109,800 | $17,500 | $92,300 |
| 2017 | $1,479 | $109,800 | $17,500 | $92,300 |
| 2016 | $3,512 | $109,800 | $17,500 | $92,300 |
| 2015 | -- | $109,800 | $17,500 | $92,300 |
| 2014 | -- | $109,800 | $17,500 | $92,300 |
Property History
| Date | Event | Price | Change | Sq Ft Price |
|---|---|---|---|---|
| 05/31/2025 05/31/25 | For Sale | $250,000 | -- | $204 / Sq Ft |
Purchase History
| Date | Type | Sale Price | Title Company |
|---|---|---|---|
| Deed | -- | Maria Nowotny | |
| Deed | $69,900 | -- | |
| Deed | -- | -- |
Mortgage History
| Date | Status | Loan Amount | Loan Type |
|---|---|---|---|
| Previous Owner | $100,000 | Unknown |
Similar Homes in Glens Falls, NY
Source: Global MLS
MLS Number: 202518570
APN: 520500-302-012-0015-008-000-0000






