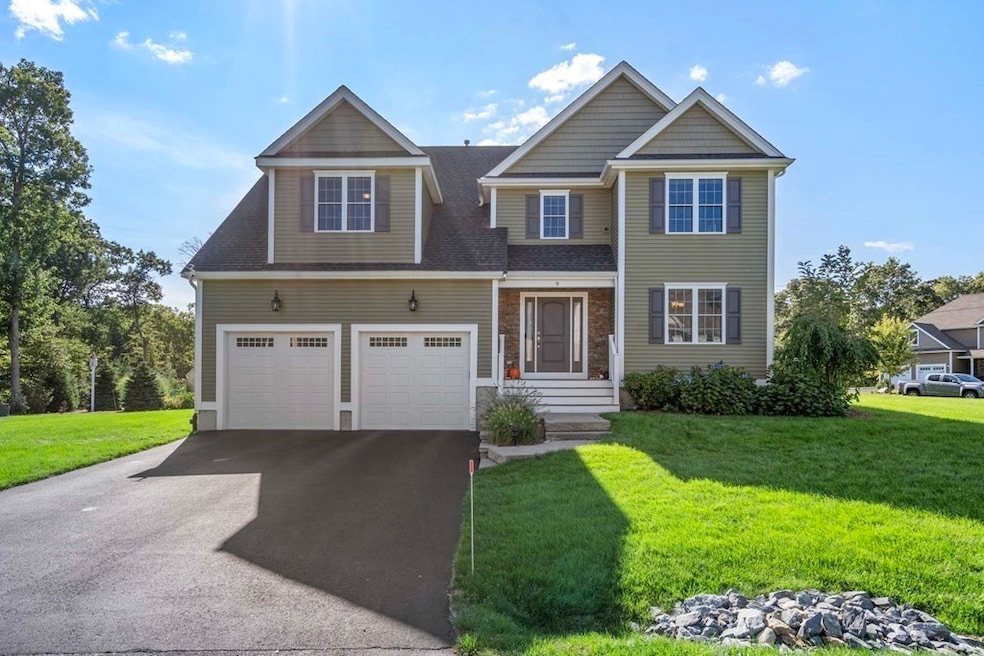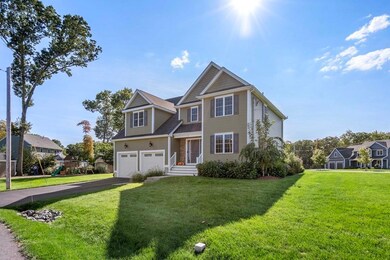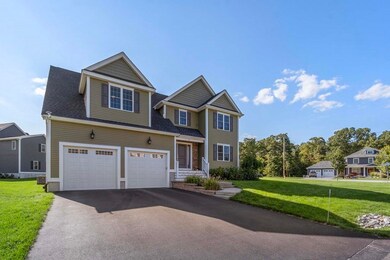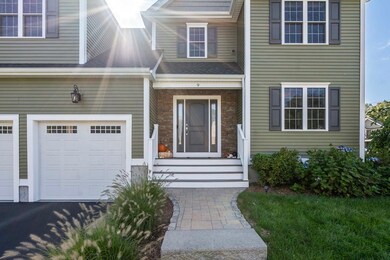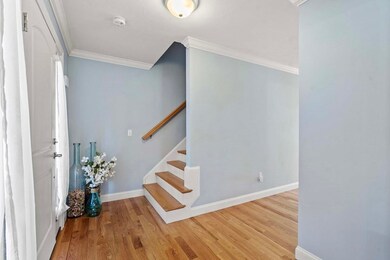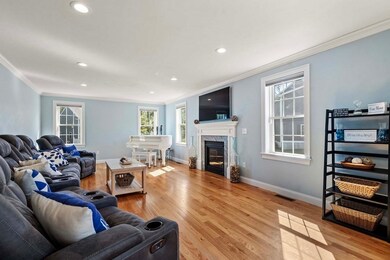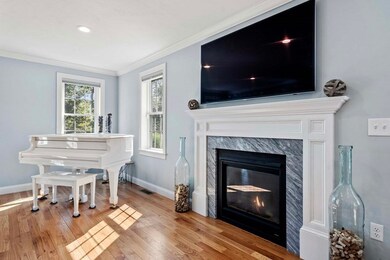
9 Preservation Way Attleboro, MA 02703
Estimated Value: $785,000 - $846,073
Highlights
- Open Floorplan
- Deck
- Corner Lot
- Colonial Architecture
- Wood Flooring
- 2-minute walk to Vaughan Memorial Forest
About This Home
As of November 2023Built in 2018, this versatile floor plan offers grand open spaces on the first floor with fireplaced family room open to the dining area that has access to the sizeable deck and expansive yard and the kitchen with breakfast bar. A butler's pantry with built in wine refrigerator leads to what can be used as a formal dining room, formal living room, or private office. An entry foyer with front hall closet and half bath complete the first floor. A direct access, two car garage with room for additional storage enters directly to the combination kitchen/dining area. Upstairs, four corner bedrooms, a laundry room, and common bath surround a gracious center hall. The primary suite has two generously sized walk-in closets and an ensuite bath with double sinks, walk-in shower with glass doors, and a linen closet. Bedroom two has two walk-in closets. The common bath has a shower and tub combination and a linen closet. The lower level is a large unfinished basement with high ceilings and windows.
Home Details
Home Type
- Single Family
Est. Annual Taxes
- $8,196
Year Built
- Built in 2018
Lot Details
- 0.61 Acre Lot
- Property has an invisible fence for dogs
- Corner Lot
- Sprinkler System
- Cleared Lot
- Property is zoned Srd
Parking
- 2 Car Attached Garage
- Open Parking
- Off-Street Parking
Home Design
- Colonial Architecture
- Concrete Perimeter Foundation
Interior Spaces
- 2,578 Sq Ft Home
- Open Floorplan
- Recessed Lighting
- Decorative Lighting
- Light Fixtures
- Family Room with Fireplace
- Utility Room with Study Area
- Unfinished Basement
Kitchen
- Range with Range Hood
- Freezer
- Plumbed For Ice Maker
- Dishwasher
- Wine Refrigerator
- Wine Cooler
- Kitchen Island
- Solid Surface Countertops
- Disposal
Flooring
- Wood
- Wall to Wall Carpet
- Ceramic Tile
Bedrooms and Bathrooms
- 4 Bedrooms
- Primary bedroom located on second floor
- Dual Closets
- Walk-In Closet
- Bathtub with Shower
- Linen Closet In Bathroom
Laundry
- Dryer
- Washer
Outdoor Features
- Deck
- Porch
Utilities
- Forced Air Heating and Cooling System
- 2 Cooling Zones
- 2 Heating Zones
- Heating System Uses Natural Gas
- Natural Gas Connected
- Private Sewer
- Cable TV Available
Community Details
- No Home Owners Association
- Coleman Estates Subdivision
Listing and Financial Details
- Assessor Parcel Number M:197 L:8F,5014383
Similar Homes in Attleboro, MA
Home Values in the Area
Average Home Value in this Area
Mortgage History
| Date | Status | Borrower | Loan Amount |
|---|---|---|---|
| Closed | Pritza Roma L | $453,000 | |
| Closed | Gibbons Richard J | $438,350 | |
| Closed | Gibbons Richard J | $453,100 |
Property History
| Date | Event | Price | Change | Sq Ft Price |
|---|---|---|---|---|
| 11/29/2023 11/29/23 | Sold | $795,000 | +2.6% | $308 / Sq Ft |
| 10/09/2023 10/09/23 | Pending | -- | -- | -- |
| 10/02/2023 10/02/23 | For Sale | $775,000 | +48.3% | $301 / Sq Ft |
| 11/29/2018 11/29/18 | Sold | $522,500 | -2.3% | $201 / Sq Ft |
| 10/30/2018 10/30/18 | Pending | -- | -- | -- |
| 09/14/2018 09/14/18 | For Sale | $534,900 | -- | $206 / Sq Ft |
Tax History Compared to Growth
Tax History
| Year | Tax Paid | Tax Assessment Tax Assessment Total Assessment is a certain percentage of the fair market value that is determined by local assessors to be the total taxable value of land and additions on the property. | Land | Improvement |
|---|---|---|---|---|
| 2025 | $9,686 | $771,800 | $146,900 | $624,900 |
| 2024 | $9,149 | $718,700 | $146,900 | $571,800 |
| 2023 | $8,196 | $598,700 | $133,700 | $465,000 |
| 2022 | $7,703 | $533,100 | $127,500 | $405,600 |
| 2021 | $7,668 | $518,100 | $122,700 | $395,400 |
| 2020 | $7,337 | $503,900 | $119,100 | $384,800 |
| 2019 | $1,655 | $116,900 | $116,900 | $0 |
| 2018 | $1,344 | $90,700 | $90,700 | $0 |
Agents Affiliated with this Home
-
Shari Lyons

Seller's Agent in 2023
Shari Lyons
Hammond Residential Real Estate
(617) 947-8280
28 Total Sales
-
Linda Lyons

Seller Co-Listing Agent in 2023
Linda Lyons
Hammond Residential Real Estate
(781) 771-8281
6 Total Sales
-
Keren Bouvier

Buyer's Agent in 2023
Keren Bouvier
Keller Williams Elite
(774) 219-3384
53 Total Sales
-
Jessica Doucette
J
Seller's Agent in 2018
Jessica Doucette
Doucette Law Group PC
(508) 965-4895
12 Total Sales
Map
Source: MLS Property Information Network (MLS PIN)
MLS Number: 73165696
APN: 197 8 F
- 70 Steere St
- 181 Thayer Farm Rd
- 4 Thayer Farm Rd
- 20 Williamsburg Ln
- 12 Sheridan Cir
- 0 Coleman Ave
- 0 Park St
- 0 Orchard Ln Unit 73216095
- 21 Prospect Ave
- 622 Pike Ave
- 3 Wilmarth St
- 10 Codding Rd
- 1390 Park St
- 19 Cherry Tree Ln
- 19 Jo Paul Dr
- 198 Dexter St
- 1010 Oakhill Ave
- 10 Smith St
- 35 Brigham Hill Rd
- 240 Smith St
- 9 Preservation Way
- 27 Ledgewood Cir
- Lot 3 Ledgewood Cir
- 8 Preservation Way
- 222 Steere St
- 16 Ledgewood Cir
- 8 Ledgewood Cir
- 16 Preservation Way
- 230 Steere St
- 24 Ledgewood Cir
- 214 Steere St
- 238 Steere St
- 33 Ledgewood Cir
- 32 Ledgewood Cir
- 206 Steere St
- 246 Steere St
- 33 Preservation Way
- 24 Preservation Way
- 258 Steere St
- 198 Steere St
