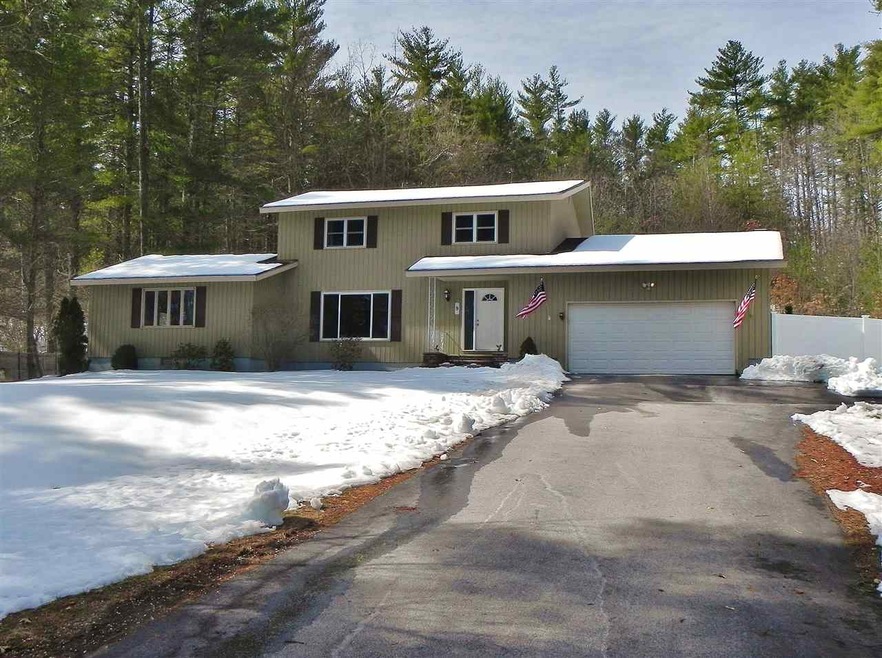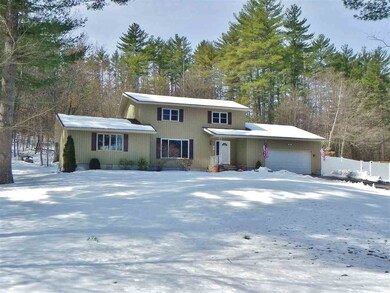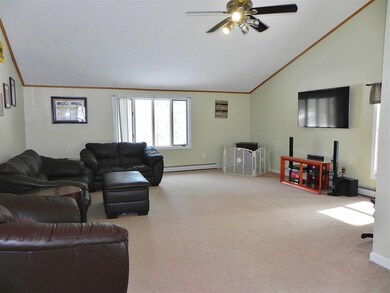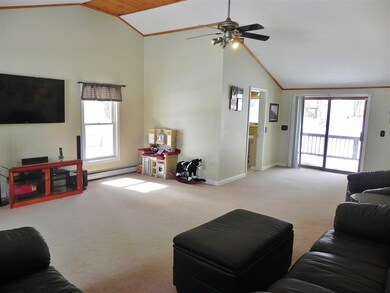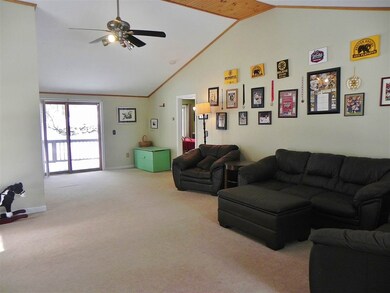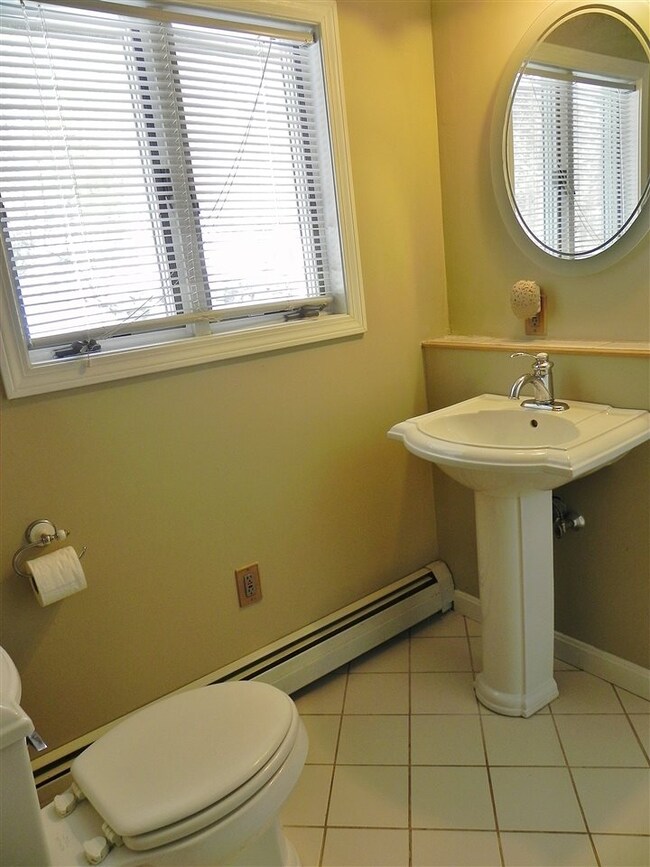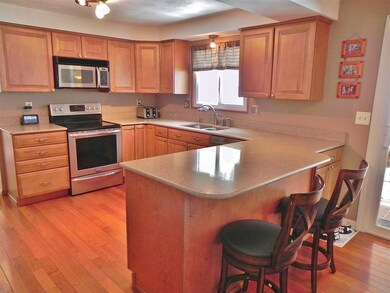
9 Profile Dr MerriMacK, NH 03054
Estimated Value: $660,000 - $858,000
Highlights
- Above Ground Pool
- Colonial Architecture
- Cathedral Ceiling
- 1.28 Acre Lot
- Deck
- Wood Flooring
About This Home
As of June 2017Wonderful 4 bedroom, 3 1/2 bath home situated on 1.28 acres of land. Spacious 1st floor with large rooms great for entertaining. Updated eat-in kitchen with granite counter tops and stainless steel appliances. Huge 30 x 20 bonus room with cathedral ceilings, pellet stove and glass sliders that lead out to a deck, formal Dining room, huge living room with view of the front yard, and an open concept Family room with pellet stove off the kitchen. Sunny 16 x 12 three season porch overlooking the private back yard. Other features include 2 car garage, newer windows, generator hook-up, finished lower level, updated electrical, nicely landscaped yard with new fence, above ground pool, patio, and play set. Great location with access to trails. View this home today!
Last Agent to Sell the Property
BHHS Verani Bedford License #054546 Listed on: 04/04/2017

Home Details
Home Type
- Single Family
Est. Annual Taxes
- $7,728
Year Built
- Built in 1975
Lot Details
- 1.28 Acre Lot
- Partially Fenced Property
- Landscaped
- Lot Sloped Up
- Garden
Parking
- 2 Car Direct Access Garage
- Automatic Garage Door Opener
- Driveway
Home Design
- Colonial Architecture
- Contemporary Architecture
- Concrete Foundation
- Wood Frame Construction
- Shingle Roof
- Clap Board Siding
Interior Spaces
- 2-Story Property
- Cathedral Ceiling
- Ceiling Fan
- Combination Kitchen and Dining Room
- Fire and Smoke Detector
- Washer and Dryer Hookup
- Attic
Kitchen
- Electric Range
- Range Hood
- Microwave
- Dishwasher
Flooring
- Wood
- Carpet
- Laminate
- Tile
Bedrooms and Bathrooms
- 4 Bedrooms
Finished Basement
- Heated Basement
- Basement Fills Entire Space Under The House
- Interior Basement Entry
- Natural lighting in basement
Outdoor Features
- Above Ground Pool
- Deck
- Enclosed patio or porch
- Playground
Additional Homes
- Accessory Dwelling Unit (ADU)
Schools
- Reeds Ferry Elementary School
- Merrimack Middle School
- Merrimack High School
Utilities
- Cooling System Mounted In Outer Wall Opening
- Zoned Heating
- Pellet Stove burns compressed wood to generate heat
- Baseboard Heating
- Hot Water Heating System
- Heating System Uses Gas
- Generator Hookup
- 200+ Amp Service
- Liquid Propane Gas Water Heater
- Septic Tank
- Private Sewer
Community Details
- Hiking Trails
- Trails
Listing and Financial Details
- Tax Lot 176
Similar Homes in MerriMacK, NH
Home Values in the Area
Average Home Value in this Area
Property History
| Date | Event | Price | Change | Sq Ft Price |
|---|---|---|---|---|
| 06/16/2017 06/16/17 | Sold | $365,000 | +1.4% | $117 / Sq Ft |
| 04/13/2017 04/13/17 | Pending | -- | -- | -- |
| 04/04/2017 04/04/17 | For Sale | $359,900 | +14.3% | $115 / Sq Ft |
| 06/21/2013 06/21/13 | Sold | $314,900 | 0.0% | $105 / Sq Ft |
| 04/30/2013 04/30/13 | Pending | -- | -- | -- |
| 04/26/2013 04/26/13 | For Sale | $314,900 | -- | $105 / Sq Ft |
Tax History Compared to Growth
Agents Affiliated with this Home
-
Dean Demagistris

Seller's Agent in 2017
Dean Demagistris
BHHS Verani Bedford
(603) 860-2097
5 in this area
98 Total Sales
-
Team Tringali
T
Buyer's Agent in 2017
Team Tringali
Keller Williams Gateway Realty
(603) 437-6899
7 in this area
330 Total Sales
-
Maurice Robichaud

Seller's Agent in 2013
Maurice Robichaud
Arris Realty
(603) 759-6533
13 in this area
191 Total Sales
Map
Source: PrimeMLS
MLS Number: 4625307
APN: 6B 176
- 9 Carriage Ln
- 8 Bowman Ct
- 32 Valleyview Dr
- 19 Captain Bannon Cir
- 14 Captain Bannon Cir
- 40 Captain Bannon Cir
- 3 Timber Ln
- 7 Franconia Dr
- 157 Bedford Rd
- 29 Woodland Dr
- 167 Bedford Rd
- 19 Turkey Hill Rd
- 54-A Parkhurst Rd
- 2 Ichabod Dr
- 12 Conifer St
- 9 Swenson Rd
- 5 Smithfield Ln
- 155 Indian Rock Rd
- 205 Indian Rock Rd
- 27 Grafton Dr
