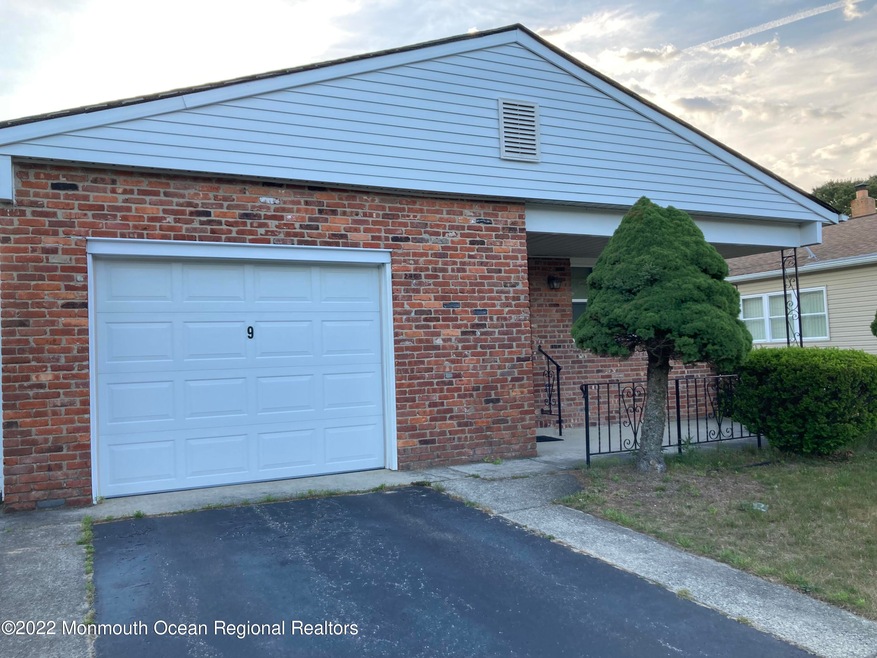
9 Pulaski Blvd Toms River, NJ 08757
Highlights
- Outdoor Pool
- Clubhouse
- Tennis Courts
- Senior Community
- Attic
- Den
About This Home
As of October 2022Wow an affordale Lakeview model in Holiday city South waiting for some updates. 2 bedrooms 2 baths 55+ communty
Last Agent to Sell the Property
ADK Realty & Consulting Svcs License #8839638 Listed on: 06/04/2022
Last Buyer's Agent
Helen Marziarz
Rhine & Associates Inc.
Home Details
Home Type
- Single Family
Est. Annual Taxes
- $2,599
Year Built
- Built in 1986
Lot Details
- 4,792 Sq Ft Lot
- Lot Dimensions are 50 x 100
HOA Fees
- $40 Monthly HOA Fees
Parking
- 1 Car Attached Garage
- Driveway
- On-Street Parking
Home Design
- Brick Veneer
- Shingle Roof
- Aluminum Siding
Interior Spaces
- 1,232 Sq Ft Home
- 1-Story Property
- Sliding Doors
- Den
- Crawl Space
- Dishwasher
- Attic
Bedrooms and Bathrooms
- 2 Bedrooms
- 2 Full Bathrooms
- Primary Bathroom includes a Walk-In Shower
Laundry
- Dryer
- Washer
Outdoor Features
- Outdoor Pool
- Patio
- Porch
Schools
- Central Reg Middle School
Utilities
- Central Air
- Heating System Uses Natural Gas
- Baseboard Heating
- Hot Water Heating System
- Natural Gas Water Heater
Listing and Financial Details
- Assessor Parcel Number 06-00004-281-00007
Community Details
Overview
- Senior Community
- Front Yard Maintenance
- Association fees include common area, lawn maintenance, pool, snow removal
- Hc South Subdivision, Lakeview Floorplan
Amenities
- Common Area
- Clubhouse
Recreation
- Tennis Courts
- Community Pool
- Pool Membership Available
- Snow Removal
Ownership History
Purchase Details
Home Financials for this Owner
Home Financials are based on the most recent Mortgage that was taken out on this home.Purchase Details
Home Financials for this Owner
Home Financials are based on the most recent Mortgage that was taken out on this home.Purchase Details
Similar Homes in Toms River, NJ
Home Values in the Area
Average Home Value in this Area
Purchase History
| Date | Type | Sale Price | Title Company |
|---|---|---|---|
| Bargain Sale Deed | $336,000 | Surety Title | |
| Deed | $210,000 | Westcor Land Title | |
| Deed | $90,000 | None Available |
Mortgage History
| Date | Status | Loan Amount | Loan Type |
|---|---|---|---|
| Previous Owner | $100,000 | Construction |
Property History
| Date | Event | Price | Change | Sq Ft Price |
|---|---|---|---|---|
| 10/28/2022 10/28/22 | Sold | $336,000 | -4.0% | $273 / Sq Ft |
| 08/31/2022 08/31/22 | For Sale | $349,900 | +66.6% | $284 / Sq Ft |
| 07/11/2022 07/11/22 | Sold | $210,000 | -4.5% | $170 / Sq Ft |
| 06/04/2022 06/04/22 | For Sale | $219,900 | -- | $178 / Sq Ft |
Tax History Compared to Growth
Tax History
| Year | Tax Paid | Tax Assessment Tax Assessment Total Assessment is a certain percentage of the fair market value that is determined by local assessors to be the total taxable value of land and additions on the property. | Land | Improvement |
|---|---|---|---|---|
| 2024 | $4,095 | $176,500 | $30,000 | $146,500 |
| 2023 | $2,655 | $176,500 | $30,000 | $146,500 |
| 2022 | $2,655 | $116,600 | $30,000 | $86,600 |
| 2021 | $2,599 | $116,600 | $30,000 | $86,600 |
| 2020 | $2,599 | $116,600 | $30,000 | $86,600 |
| 2019 | $2,527 | $116,600 | $30,000 | $86,600 |
| 2018 | $2,519 | $116,600 | $30,000 | $86,600 |
| 2017 | $2,425 | $116,600 | $30,000 | $86,600 |
| 2016 | $2,412 | $116,600 | $30,000 | $86,600 |
| 2015 | $2,346 | $116,600 | $30,000 | $86,600 |
| 2014 | $2,280 | $116,600 | $30,000 | $86,600 |
Agents Affiliated with this Home
-
Helen Marziarz

Seller's Agent in 2022
Helen Marziarz
ADK Realty & Consulting Svcs
(732) 600-9267
58 in this area
67 Total Sales
-

Buyer's Agent in 2022
Kimberly Bell
RE/MAX
Map
Source: MOREMLS (Monmouth Ocean Regional REALTORS®)
MLS Number: 22217199
APN: 06-00004-281-00007
