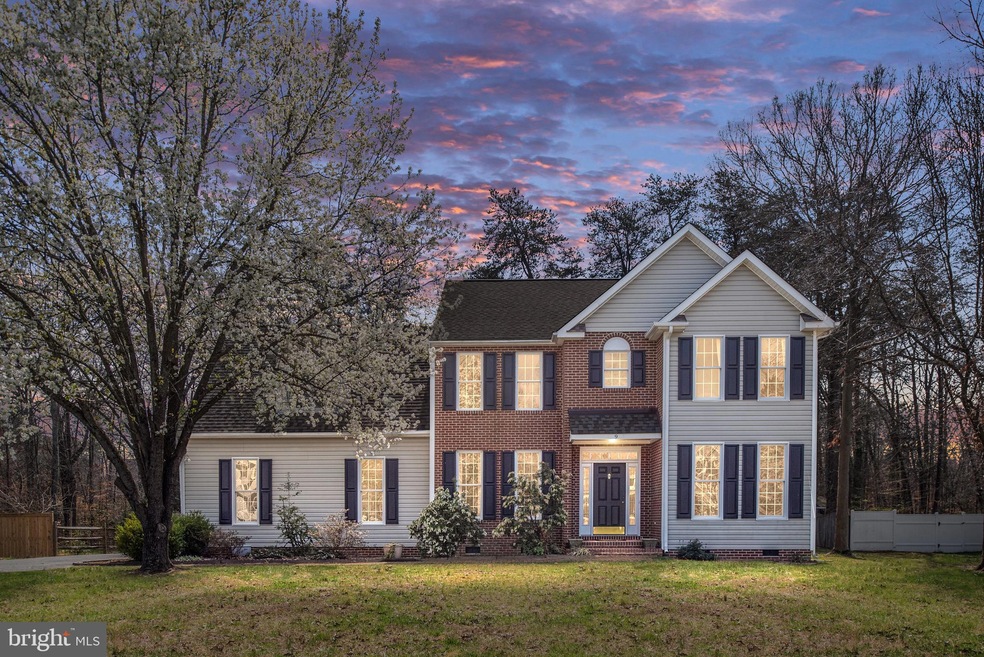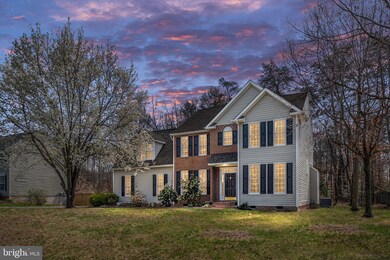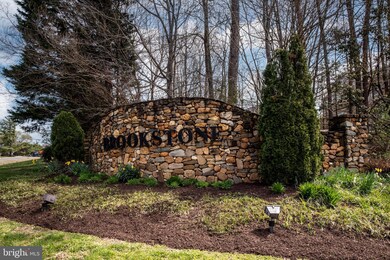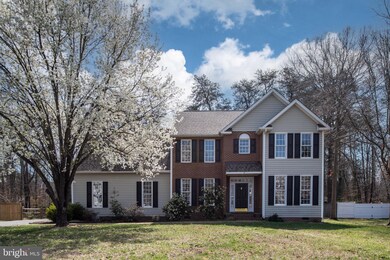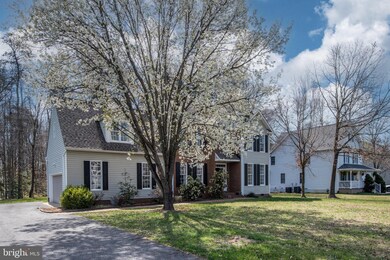
9 Quartz Cir Fredericksburg, VA 22405
Argyle Heights NeighborhoodEstimated Value: $558,561 - $580,000
Highlights
- View of Trees or Woods
- Dual Staircase
- Wood Flooring
- Open Floorplan
- Colonial Architecture
- Combination Kitchen and Living
About This Home
As of April 2024CONVENIENT LOCATION, PERFECT PROXIMITY AND MOVE IN READY. THIS 4 BEDROOM/3.5 BATH 2-STORY COLONIAL WITH WALK UP 3RD LEVEL STORAGE AREA. OVERSIZED SIDELOAD 2 CAR GARAGE WITH RV & GENERATOR HOOK-UP OUTLETS. OUTSIDE PARKING APRON FOR 4 ADDITIONAL VEHICLES. ENTER THE MAIN LEVEL OPEN FOYER WITH FORMAL LIVING ROOM, DINING ROOM, HALF BATH AND SPACIOUS COAT CLOSET THAT LEADS TO THE ENTERTAINMENT AREA WITH FIREPLACE AND OPEN KITCHEN AND BREAKFAST NOOK CONNECTING TO FRENCH DOORS WITH THE PRIVATE PARTIALLY WOODED BACKYARD AND LARGE PATIO SPACE. THE MAIN LEVEL ALSO HAS A WALK-IN PANTRY WITH EASY ACCESS TO THE FORMAL DINING ROOM. THERE IS AN OFFICE SPACE WITH PRIVATE ACCESS FROM THE GARAGE AND A BACKYARD ENTRANCE WITH A TILED FOYER AND 2ND COAT CLOSET. THE 2ND LEVEL FLOOR LAUNDRY AREA SERVES THE PRIMARY BEDROOM, 2 BEDROOMS WITH JACK AND JILL BATHROOM, (DOUBLE VANITY, SEPARATE TOILET AND BATH), AND THE 4TH FINISHED ROOM WITH ITS OWN PRIVATE REMODELED BATHROOM. STAIRS LEAD TO A 3RD LEVEL WALK-UP MASSIVE UNFINISHED STORAGE SPACE. THE MAIN LEVEL HAS 9 FOOT CEILINGS, HARDWOOD FLOORS, AND MULTIPLE AREAS FOR OFFICE/HOBBY/REC AREAS AND A LARGE BACKYARD! ALL APPLIANCES CONVEY TO INCLUDE LIKE NEW MICROWAVE, GAS STOVE AND REFRIGERATOR. HOME HAS A NEWER ROOF, HVAC, AN ABUNDANCE OF NATURAL LIGHT FROM THE MANY WINDOWS. BROOKESTONE IS LOCATED OFF ROUTE 218, ONLY MINUTES TO DOWNTOWN FREDERICKSBURG, MAJOR MEDICAL HOSPITALS, PUBLIC AND PRIVATE SCHOOL OPTIONS. NEAR VRE SITES FOR EASY COMMUTE TO NOVA, QUANTICO MARINE CORP BASE, DAHLGREN NAVAL BASE, OR WORK FROM HOME IN YOUR PRIVATE OFFICE! SCHEDULE A SHOWING TIME ONLINE TODAY!
Last Agent to Sell the Property
Samson Properties License #0225053482 Listed on: 03/23/2024

Home Details
Home Type
- Single Family
Est. Annual Taxes
- $3,134
Year Built
- Built in 1997
Lot Details
- 0.48 Acre Lot
- Property is in very good condition
- Property is zoned R1
HOA Fees
- $27 Monthly HOA Fees
Parking
- 2 Car Direct Access Garage
- 4 Driveway Spaces
- Side Facing Garage
- Garage Door Opener
- On-Street Parking
Home Design
- Colonial Architecture
- Architectural Shingle Roof
- Vinyl Siding
- Brick Front
Interior Spaces
- 2,780 Sq Ft Home
- Property has 3 Levels
- Open Floorplan
- Dual Staircase
- Ceiling Fan
- Recessed Lighting
- Fireplace Mantel
- Gas Fireplace
- Window Treatments
- Entrance Foyer
- Family Room Off Kitchen
- Combination Kitchen and Living
- Breakfast Room
- Formal Dining Room
- Den
- Storage Room
- Views of Woods
- Crawl Space
Kitchen
- Stove
- Built-In Microwave
- Ice Maker
- Dishwasher
- Stainless Steel Appliances
- Disposal
Flooring
- Wood
- Carpet
- Tile or Brick
Bedrooms and Bathrooms
- 4 Bedrooms
- En-Suite Primary Bedroom
- En-Suite Bathroom
- Walk-In Closet
- Soaking Tub
- Walk-in Shower
Laundry
- Laundry on upper level
- Dryer
- Washer
Utilities
- Central Air
- Heat Pump System
- Natural Gas Water Heater
Additional Features
- Garage doors are at least 85 inches wide
- Patio
Community Details
- Landmarc Real Estate, Inc HOA
- Brookstone Subdivision
Listing and Financial Details
- Tax Lot 74
- Assessor Parcel Number 54JJ 1 74
Ownership History
Purchase Details
Home Financials for this Owner
Home Financials are based on the most recent Mortgage that was taken out on this home.Purchase Details
Home Financials for this Owner
Home Financials are based on the most recent Mortgage that was taken out on this home.Similar Homes in Fredericksburg, VA
Home Values in the Area
Average Home Value in this Area
Purchase History
| Date | Buyer | Sale Price | Title Company |
|---|---|---|---|
| Morrow Sean P | $545,000 | Fidelity National Title | |
| Shelkey Edward L | $202,500 | -- |
Mortgage History
| Date | Status | Borrower | Loan Amount |
|---|---|---|---|
| Open | Morrow Sean P | $541,566 | |
| Closed | Morrow Sean P | $533,733 | |
| Previous Owner | Shelkey Edward L | $100,000 | |
| Previous Owner | Shelkey Edward L | $95,000 | |
| Previous Owner | Shelkey Edward L | $150,000 |
Property History
| Date | Event | Price | Change | Sq Ft Price |
|---|---|---|---|---|
| 04/30/2024 04/30/24 | Sold | $545,000 | +1.5% | $196 / Sq Ft |
| 03/23/2024 03/23/24 | For Sale | $537,000 | -- | $193 / Sq Ft |
Tax History Compared to Growth
Tax History
| Year | Tax Paid | Tax Assessment Tax Assessment Total Assessment is a certain percentage of the fair market value that is determined by local assessors to be the total taxable value of land and additions on the property. | Land | Improvement |
|---|---|---|---|---|
| 2024 | $3,999 | $441,100 | $125,000 | $316,100 |
| 2023 | $3,484 | $368,700 | $115,000 | $253,700 |
| 2022 | $3,134 | $368,700 | $115,000 | $253,700 |
| 2021 | $3,046 | $314,000 | $80,000 | $234,000 |
| 2020 | $3,046 | $314,000 | $80,000 | $234,000 |
| 2019 | $3,161 | $313,000 | $80,000 | $233,000 |
| 2018 | $3,099 | $313,000 | $80,000 | $233,000 |
| 2017 | $3,049 | $308,000 | $75,000 | $233,000 |
| 2016 | $3,049 | $308,000 | $75,000 | $233,000 |
| 2015 | -- | $281,600 | $75,000 | $206,600 |
| 2014 | -- | $281,600 | $75,000 | $206,600 |
Agents Affiliated with this Home
-
Tom Washington

Seller's Agent in 2024
Tom Washington
Samson Properties
(703) 447-4602
2 in this area
29 Total Sales
-
Stacie Cunningham

Buyer's Agent in 2024
Stacie Cunningham
Coldwell Banker Elite
(540) 840-9795
1 in this area
13 Total Sales
Map
Source: Bright MLS
MLS Number: VAST2027796
APN: 54JJ-1-74
- 30 Brookstone Dr
- 2006 Sierra Dr
- 113 Kendallwood Dr
- 2123 Matthew Ln
- 2158 Sebastian Rd
- 522 White Oak Rd
- 63 Town And Country Dr
- 20 Pribble Ln
- 310 Edwards Dr
- 2 Garner Dr
- 207 Regina Ln
- 126 Greenway St
- 135 Greenway St
- 1196 Holly St
- 173 Little Whim Rd
- 204 Little Whim Rd
- 209 Camwood Ct
- 109 Hillsdale Dr
- 201 Camwood Ct
- 104 Marble Oak Dr
