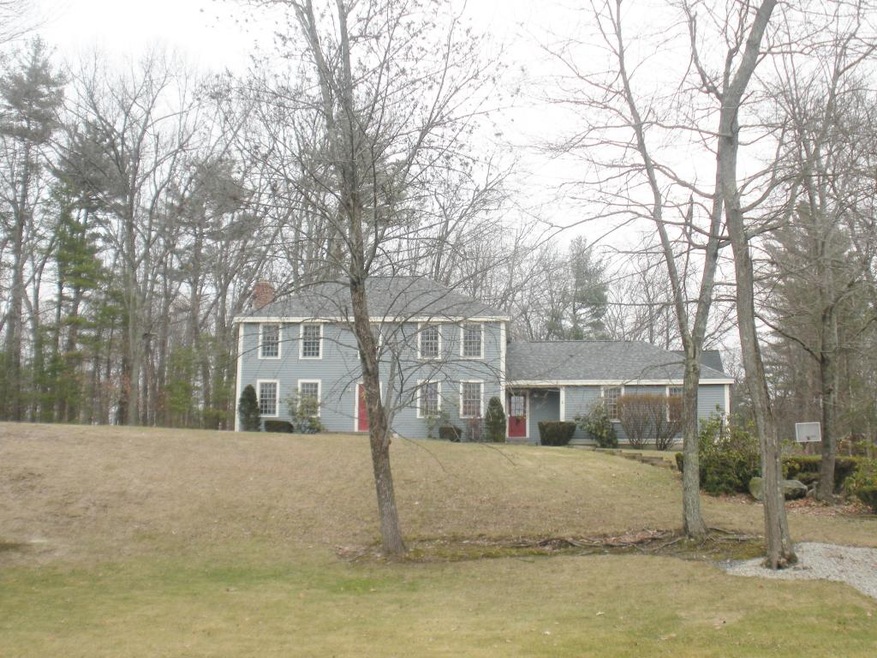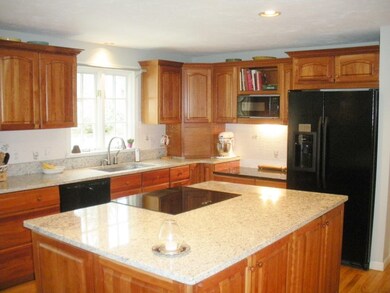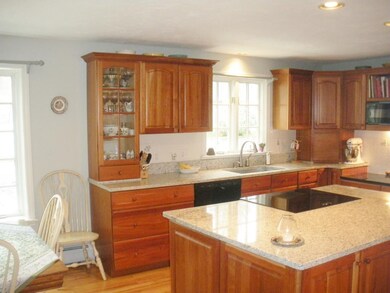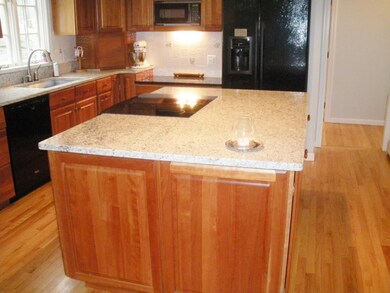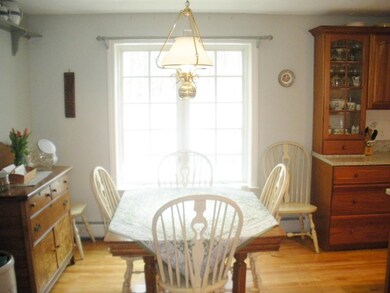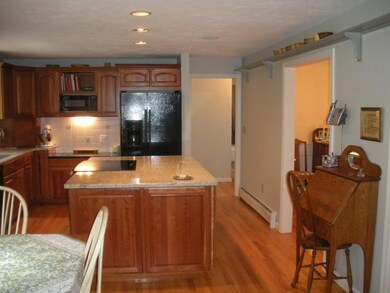
9 Queens Way Merrimack, NH 03054
Highlights
- In Ground Pool
- Wood Flooring
- Zoned Heating and Cooling
- Deck
- Kitchen Island
- Landscaped
About This Home
As of January 2020Beautifully maintained and updated 4 bedroom hip-roof Colonial in desirable south Merrimack neighborhood. Great curb appeal as it is nicely set back off the road. Kitchen features cherry cabinets, large center island, recessed lighting, and granite counters. Huge family room with lots of natural light and plenty of room for all your furniture and even a pool table if you wish? Hardwood floors in dining room, kitchen, foyer and stairs. Need a home office? The first floor office/study with fireplace would be perfect. Home features custom moldings and built-ins. Lawn irrigation system. Underground utilities. 20 x 40 inground pool. Walking distance to Horse Hill Nature Preserve which offers hiking and biking trails. Home is in move-in condition.
Last Agent to Sell the Property
McClintick Real Estate Inc License #008949 Listed on: 03/08/2016
Home Details
Home Type
- Single Family
Est. Annual Taxes
- $10,345
Year Built
- 1986
Lot Details
- 0.92 Acre Lot
- Partially Fenced Property
- Landscaped
- Lot Sloped Up
- Irrigation
Parking
- 2 Car Garage
- Automatic Garage Door Opener
- Driveway
Home Design
- Concrete Foundation
- Shingle Roof
- Wood Siding
- Clap Board Siding
Interior Spaces
- 2-Story Property
- Central Vacuum
- Wood Burning Fireplace
- Fire and Smoke Detector
- Laundry on main level
Kitchen
- Electric Cooktop
- Microwave
- Dishwasher
- Kitchen Island
Flooring
- Wood
- Carpet
- Tile
Bedrooms and Bathrooms
- 4 Bedrooms
Unfinished Basement
- Basement Fills Entire Space Under The House
- Interior Basement Entry
Outdoor Features
- In Ground Pool
- Deck
Utilities
- Zoned Heating and Cooling
- Baseboard Heating
- Hot Water Heating System
- Heating System Uses Oil
- Septic Tank
- Private Sewer
Listing and Financial Details
- Exclusions: curtains and drapes.
Ownership History
Purchase Details
Home Financials for this Owner
Home Financials are based on the most recent Mortgage that was taken out on this home.Purchase Details
Home Financials for this Owner
Home Financials are based on the most recent Mortgage that was taken out on this home.Similar Homes in the area
Home Values in the Area
Average Home Value in this Area
Purchase History
| Date | Type | Sale Price | Title Company |
|---|---|---|---|
| Warranty Deed | $435,000 | None Available | |
| Warranty Deed | $402,533 | -- |
Mortgage History
| Date | Status | Loan Amount | Loan Type |
|---|---|---|---|
| Open | $100,000 | Credit Line Revolving | |
| Open | $270,000 | Stand Alone Refi Refinance Of Original Loan | |
| Closed | $270,000 | Purchase Money Mortgage | |
| Previous Owner | $402,500 | Purchase Money Mortgage |
Property History
| Date | Event | Price | Change | Sq Ft Price |
|---|---|---|---|---|
| 01/31/2020 01/31/20 | Sold | $435,000 | -1.0% | $164 / Sq Ft |
| 12/11/2019 12/11/19 | Pending | -- | -- | -- |
| 10/30/2019 10/30/19 | Price Changed | $439,500 | -2.2% | $166 / Sq Ft |
| 10/07/2019 10/07/19 | Price Changed | $449,500 | -1.2% | $170 / Sq Ft |
| 09/09/2019 09/09/19 | Price Changed | $454,900 | -0.9% | $172 / Sq Ft |
| 08/13/2019 08/13/19 | For Sale | $459,000 | +14.0% | $173 / Sq Ft |
| 04/29/2016 04/29/16 | Sold | $402,500 | -1.6% | $152 / Sq Ft |
| 03/15/2016 03/15/16 | Pending | -- | -- | -- |
| 03/08/2016 03/08/16 | For Sale | $409,000 | -- | $154 / Sq Ft |
Tax History Compared to Growth
Tax History
| Year | Tax Paid | Tax Assessment Tax Assessment Total Assessment is a certain percentage of the fair market value that is determined by local assessors to be the total taxable value of land and additions on the property. | Land | Improvement |
|---|---|---|---|---|
| 2024 | $10,345 | $500,000 | $227,900 | $272,100 |
| 2023 | $9,725 | $500,000 | $227,900 | $272,100 |
| 2022 | $8,690 | $500,000 | $227,900 | $272,100 |
| 2021 | $8,561 | $498,600 | $227,900 | $270,700 |
| 2020 | $8,825 | $366,800 | $159,500 | $207,300 |
| 2019 | $8,851 | $366,800 | $159,500 | $207,300 |
| 2018 | $8,847 | $366,800 | $159,500 | $207,300 |
| 2017 | $8,572 | $366,800 | $159,500 | $207,300 |
| 2016 | $8,359 | $366,800 | $159,500 | $207,300 |
| 2015 | $8,222 | $332,600 | $135,800 | $196,800 |
| 2014 | $8,012 | $332,600 | $135,800 | $196,800 |
| 2013 | $7,952 | $332,600 | $135,800 | $196,800 |
Agents Affiliated with this Home
-
Peter McClintick

Seller's Agent in 2020
Peter McClintick
McClintick Real Estate Inc
(603) 494-1608
64 in this area
92 Total Sales
-
Cheryl Kisiday

Buyer's Agent in 2020
Cheryl Kisiday
Keller Williams Gateway Realty
(603) 883-8400
1 in this area
109 Total Sales
-
Stephanie Schubert

Buyer's Agent in 2016
Stephanie Schubert
Anagnost Realty & Development
(603) 666-4518
3 in this area
29 Total Sales
Map
Source: PrimeMLS
MLS Number: 4475035
APN: MRMK-000003B-000189
- 15 Wasserman Heights
- 107 Naticook Rd
- 27 Cambridge Dr
- 12 Charles Rd
- 10 Charles Rd
- 8 Mason Rd
- 6 Aldrich Cir
- 2 Curt Rd
- 2 Lamson Dr
- 15 Tinker Rd
- 1 County Rd
- 1 Beech St
- 19 Scotchpine Ln
- 6 Whitetail Ridge
- 613 Amherst St
- 5 Jo Ellen Dr
- 27 Jo Ellen Dr
- 5 Mosswood Cir
- 3 New Haven Dr Unit UG206
- 15 Fox Meadow Ln
