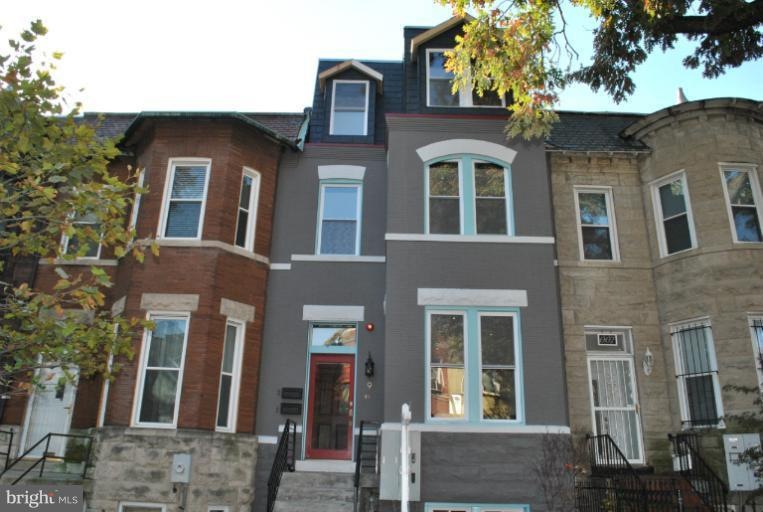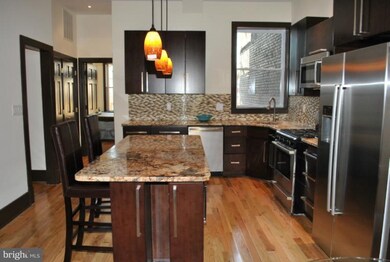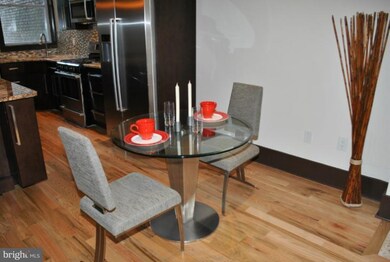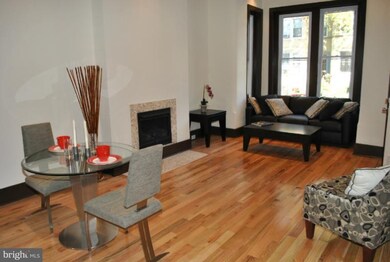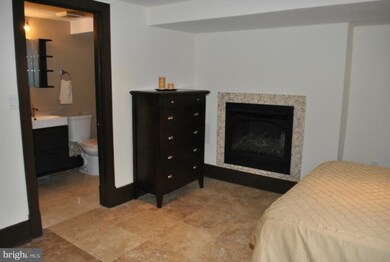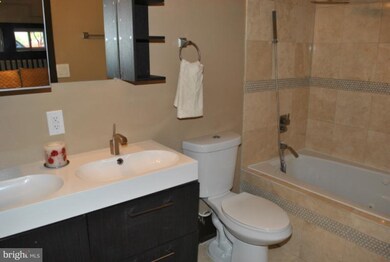
9 Quincy Place NE Unit 1 Washington, DC 20002
Eckington NeighborhoodHighlights
- Open Floorplan
- 2 Fireplaces
- Combination Kitchen and Dining Room
- Victorian Architecture
- Forced Air Heating and Cooling System
- 4-minute walk to Harry Thomas Recreation Center
About This Home
As of May 2023Walk to Metro, Harris Teeter, & more but it you need a car, there's off street parking! Stylish condo featuring open floor plan with designer kitchen featuring stainless Bosch appliances, 3 bedrooms, den, steamer shower, hardwood floors, recessed lighting, patio and private deck.
Townhouse Details
Home Type
- Townhome
Est. Annual Taxes
- $3,456
Year Built
- Built in 1905 | Remodeled in 2011
Lot Details
- Two or More Common Walls
- Property is in very good condition
HOA Fees
- $240 Monthly HOA Fees
Home Design
- Victorian Architecture
- Brick Exterior Construction
Interior Spaces
- Property has 2 Levels
- Open Floorplan
- 2 Fireplaces
- Combination Kitchen and Dining Room
Bedrooms and Bathrooms
- 3 Bedrooms | 1 Main Level Bedroom
- 3 Full Bathrooms
Parking
- Parking Space Number Location: 1
- Off-Street Parking
Utilities
- Forced Air Heating and Cooling System
- Electric Water Heater
Community Details
- Association fees include exterior building maintenance, lawn maintenance, insurance, reserve funds
- Eckington Community
- Eckington Subdivision
Listing and Financial Details
- Tax Lot 89
- Assessor Parcel Number 3520//0089
Ownership History
Purchase Details
Home Financials for this Owner
Home Financials are based on the most recent Mortgage that was taken out on this home.Purchase Details
Home Financials for this Owner
Home Financials are based on the most recent Mortgage that was taken out on this home.Similar Homes in Washington, DC
Home Values in the Area
Average Home Value in this Area
Purchase History
| Date | Type | Sale Price | Title Company |
|---|---|---|---|
| Deed | $699,000 | None Listed On Document | |
| Warranty Deed | $455,000 | -- |
Mortgage History
| Date | Status | Loan Amount | Loan Type |
|---|---|---|---|
| Open | $722,067 | VA | |
| Previous Owner | $481,000 | New Conventional | |
| Previous Owner | $439,814 | FHA |
Property History
| Date | Event | Price | Change | Sq Ft Price |
|---|---|---|---|---|
| 05/09/2023 05/09/23 | Sold | $699,000 | 0.0% | $519 / Sq Ft |
| 03/24/2023 03/24/23 | Pending | -- | -- | -- |
| 03/17/2023 03/17/23 | For Sale | $699,000 | +53.6% | $519 / Sq Ft |
| 08/31/2012 08/31/12 | Sold | $455,000 | -7.0% | -- |
| 04/03/2012 04/03/12 | Pending | -- | -- | -- |
| 04/02/2012 04/02/12 | For Sale | $489,000 | +7.5% | -- |
| 04/01/2012 04/01/12 | Off Market | $455,000 | -- | -- |
| 02/24/2012 02/24/12 | For Sale | $489,000 | +7.5% | -- |
| 02/15/2012 02/15/12 | Off Market | $455,000 | -- | -- |
| 12/28/2011 12/28/11 | For Sale | $489,000 | +7.5% | -- |
| 12/12/2011 12/12/11 | Off Market | $455,000 | -- | -- |
| 11/17/2011 11/17/11 | Price Changed | $489,000 | -2.0% | -- |
| 10/21/2011 10/21/11 | Price Changed | $499,000 | 0.0% | -- |
| 10/21/2011 10/21/11 | For Sale | $499,000 | +9.7% | -- |
| 10/21/2011 10/21/11 | Off Market | $455,000 | -- | -- |
Tax History Compared to Growth
Tax History
| Year | Tax Paid | Tax Assessment Tax Assessment Total Assessment is a certain percentage of the fair market value that is determined by local assessors to be the total taxable value of land and additions on the property. | Land | Improvement |
|---|---|---|---|---|
| 2024 | $5,975 | $718,080 | $215,420 | $502,660 |
| 2023 | $5,772 | $693,730 | $208,120 | $485,610 |
| 2022 | $5,702 | $684,610 | $205,380 | $479,230 |
| 2021 | $5,554 | $666,750 | $200,020 | $466,730 |
| 2020 | $5,656 | $665,400 | $199,620 | $465,780 |
| 2019 | $5,429 | $638,660 | $191,600 | $447,060 |
| 2018 | $5,332 | $627,290 | $0 | $0 |
| 2017 | $5,120 | $602,310 | $0 | $0 |
| 2016 | $4,378 | $515,020 | $0 | $0 |
| 2015 | $3,989 | $469,260 | $0 | $0 |
| 2014 | $3,751 | $441,350 | $0 | $0 |
Agents Affiliated with this Home
-

Seller's Agent in 2023
Laura London
Compass
(240) 595-4993
2 in this area
118 Total Sales
-

Buyer's Agent in 2023
Christine Allocca
Compass
(703) 795-3016
1 in this area
60 Total Sales
-

Seller's Agent in 2012
Mina Sultani
Coldwell Banker (NRT-Southeast-MidAtlantic)
(571) 331-5909
15 Total Sales
-

Seller Co-Listing Agent in 2012
Bradley Griffin
Coldwell Banker (NRT-Southeast-MidAtlantic)
(202) 744-7722
2 in this area
83 Total Sales
-

Buyer's Agent in 2012
Nathan Ward
Compass
(202) 997-1421
52 Total Sales
Map
Source: Bright MLS
MLS Number: 1004623636
APN: 3520-2005
- 13 R St NE Unit 1
- 1709 N Capitol St NE
- 1613 Lincoln Rd NE
- 1715 N Capitol St NE Unit 7
- 4 R St NW Unit 3
- 16 Q St NE
- 56 Quincy Place NE
- 44 Q St NE
- 1706 1st St NE
- 15 S St NE Unit 2
- 41 Q St NE Unit 2
- 41 Q St NE Unit 100
- 113 R St NE
- 111 Quincy Place NE Unit 1
- 32 Randolph Place NW
- 1532 N Capitol St NW Unit 402
- 50 Florida Ave NE Unit 225
- 50 Florida Ave NE Unit 310
- 50 Florida Ave NE Unit 404
- 50 Florida Ave NE Unit 226
